Once Abandoned Victoria Theater in Harlem Reborn as Apartments and Hotel
By Rebecca Baird-Remba February 8, 2024 6:00 am
reprints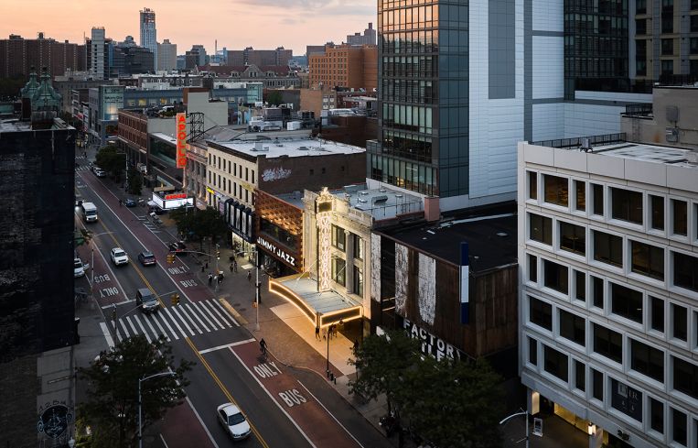
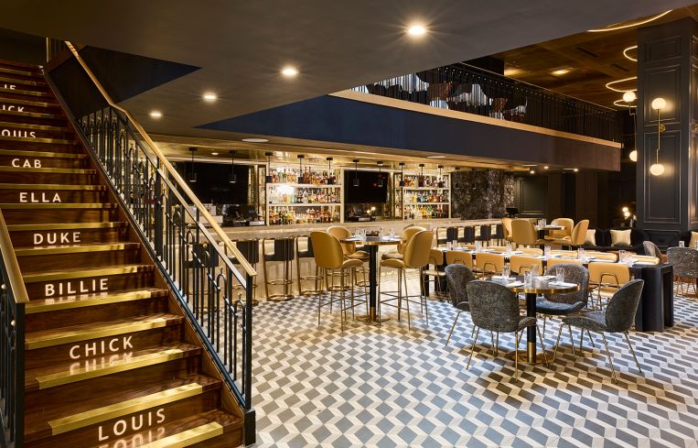
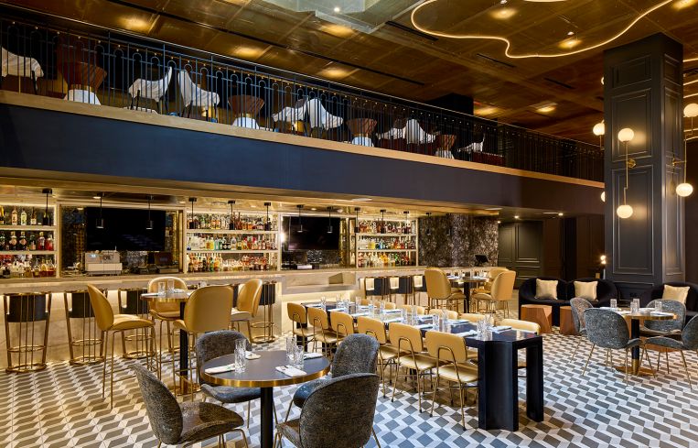
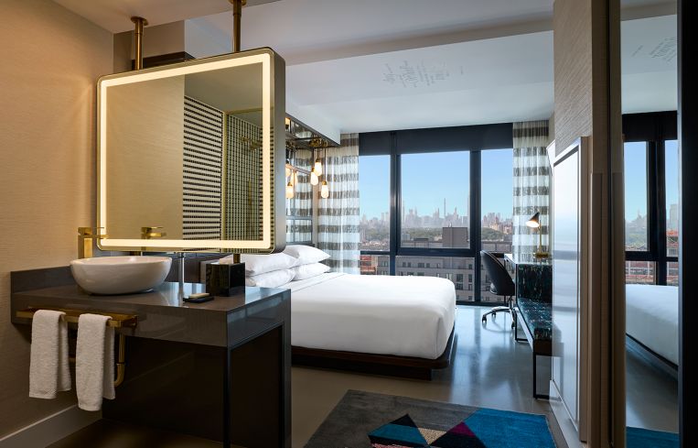
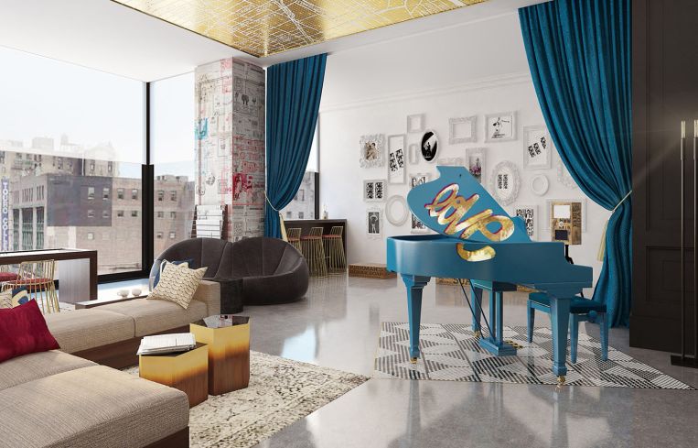
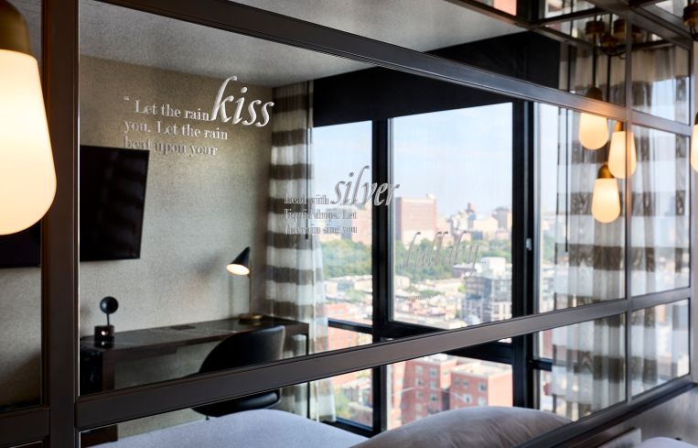
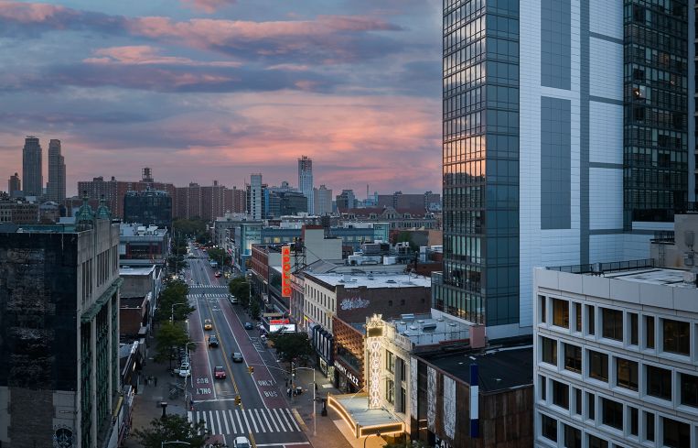
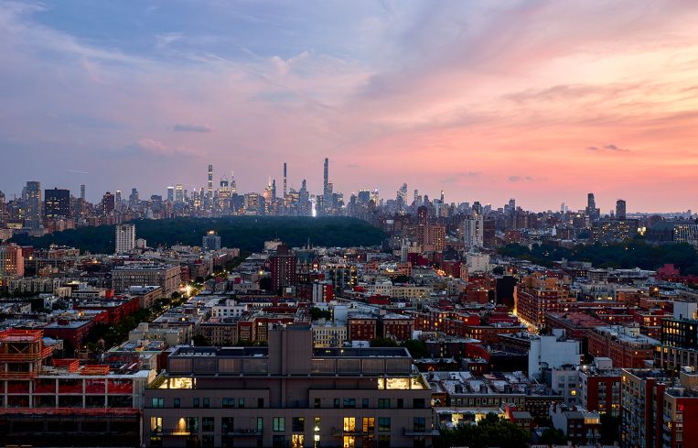
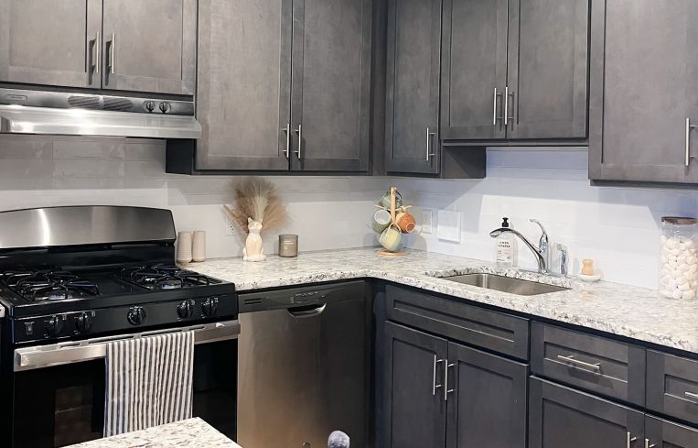
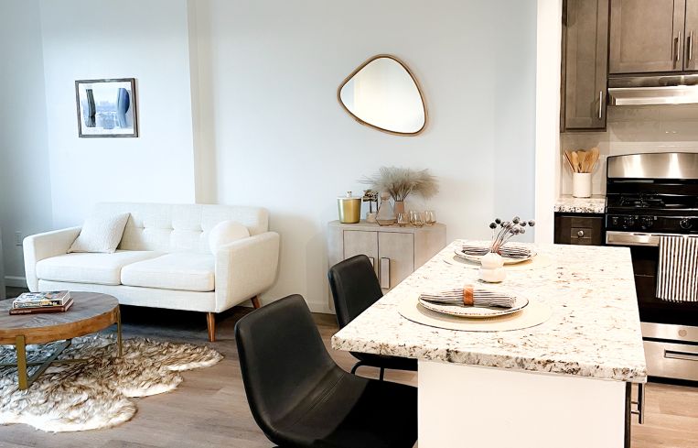
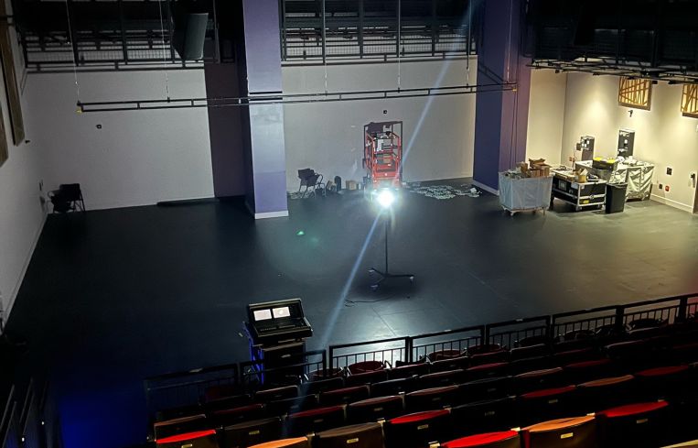
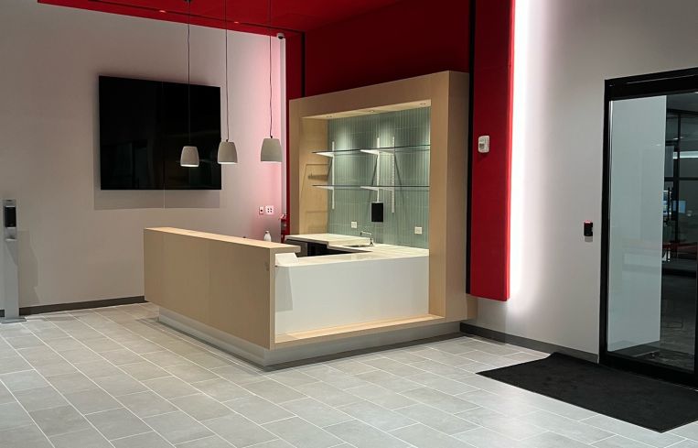
After 20 years of failed development attempts, a pandemic, financial struggles and the discovery of an underground river, Harlem’s once-abandoned Victoria Theater has finally gotten a new lease on life: its historic pieces restored and the rest of the property redeveloped into a hotel, theaters and apartments.
Lam Group and Exact Capital won the bid to redevelop the historic, Thomas Lamb-designed theater on 125th Street back in 2015, after a previous developer failed to get the project off the ground. The facade of the old movie palace extends up to the fourth floor of the new building, with a restored marquee and a ticket booth out front that was reconstructed to look like one the building had when it was built.
Loew’s Corporation constructed the building in 1917 as a 2,400-seat vaudeville and movie theater. The neoclassical limestone facade has been cleaned and restored, and the lobby and second floor have been brought back to their original grandeur with detailed, gold leaf ceilings and stained glass chandeliers.
The former theater lobby now serves as an entrance to a new, glassy 28-story Renaissance hotel, which was constructed behind and atop the historic pieces of the old building. The rest of the theater — which extended to the back of the lot — was demolished. The curved, 211-key hotel features nods to famous Harlem jazz musicians, with black-and-white portraits in the elevators, restaurant and lounge.
The third and fourth floors of the new building feature two black-box theaters, seating 99 and 199 theatergoers, respectively. The Apollo Theater, located a few doors down 125th Street, operates the theaters and has office space across both floors. The theaters feature a floating floor, said Craig Livingston, managing partner at Exact Capital. Kostow Greenwood Architects handled the theater design.
“This floor is not attached to the slab so there’s no vibration or transfer sound,” he explained. “It’s just sitting on a bunch of springs that have been placed throughout to support the floor.”
On the fifth floor is an elaborately decorated restaurant with a ballroom and conference areas. The color scheme is black and gold, with an eye toward Art Deco and the Roaring ’20s. Overhead skylights and an undulating, round strip of LED lighting illuminate the double-height eating area, and its floor is a black-and-white pattern that resembles an Escher painting. An adjacent lounge has a gold line map of Harlem on the ceiling, and the ballroom features shiny gold walls and elaborate, geometric glass chandeliers.
Behind the hotel is a 27-story, 191-unit residential building, half of which is affordable housing. Construction on the 418,000-square-foot project began in 2017, and work on the residential tower finished in October 2022. The hotel was completed last fall, and the theaters officially opened last week. Aufgang Architects designed the project, and AJC Design handled the interiors.



