Inside Google’s New St John’s Terminal Office in Hudson Square
The newly unveiled project includes all sorts of personalized and institutional touches — including tablet rests on the restroom doors
By Rebecca Baird-Remba February 22, 2024 6:00 am
reprints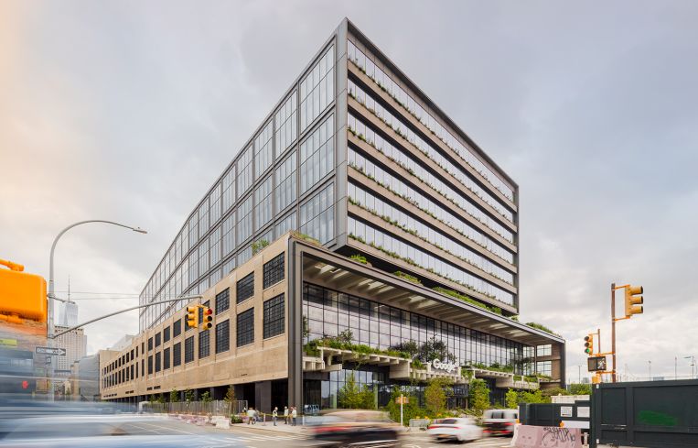
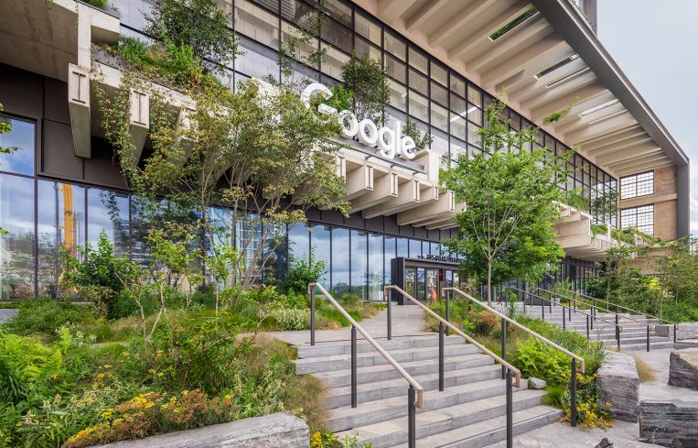
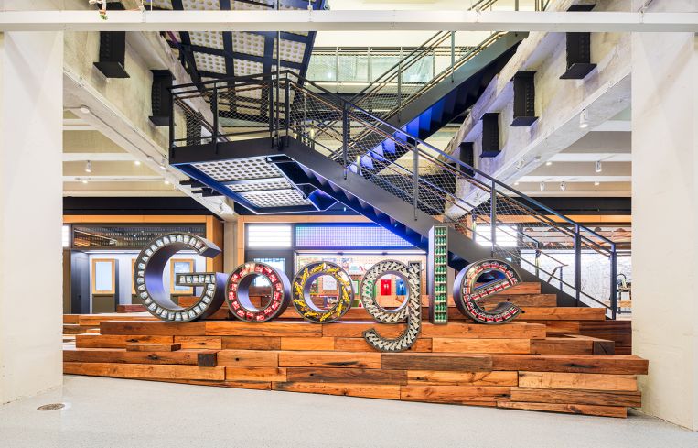
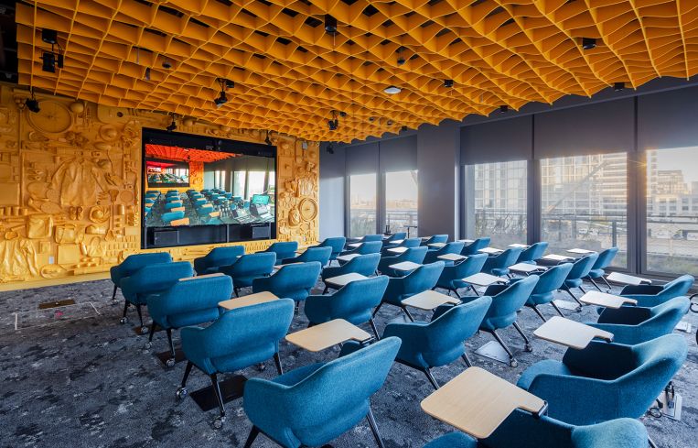
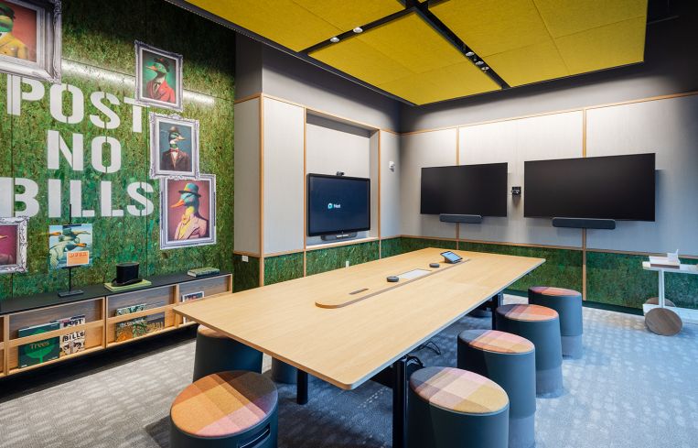
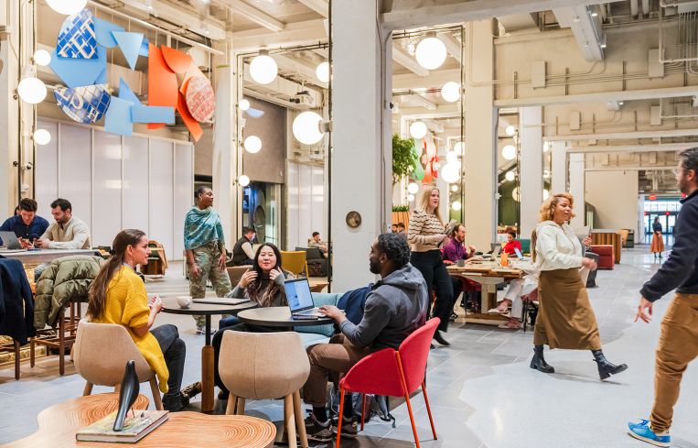
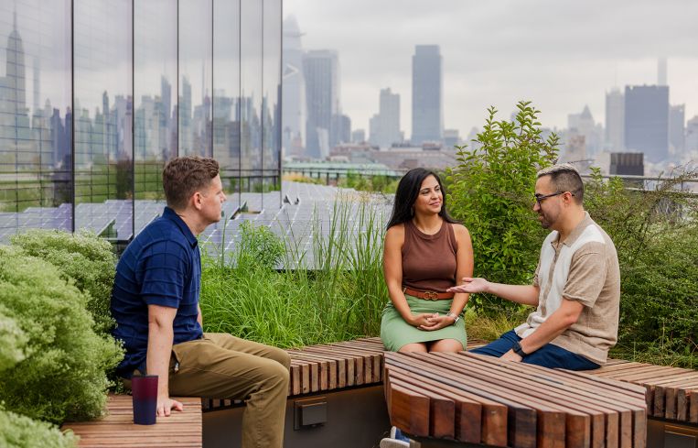


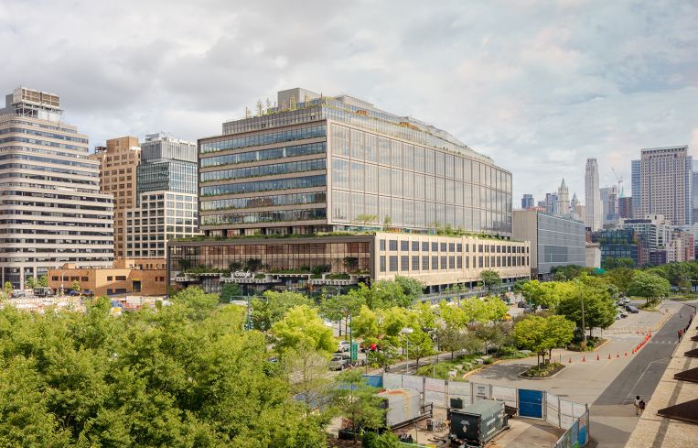
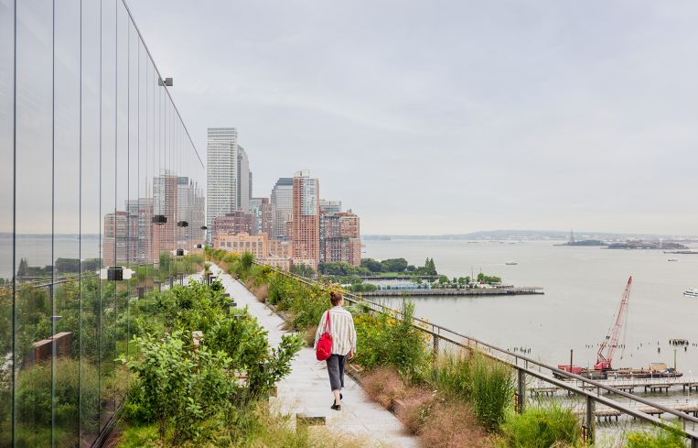
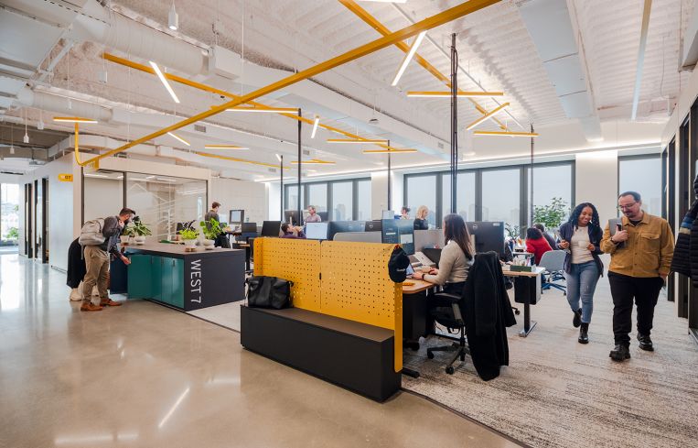
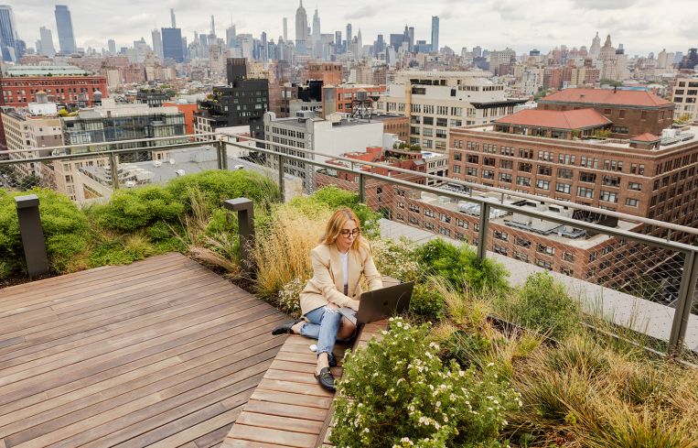
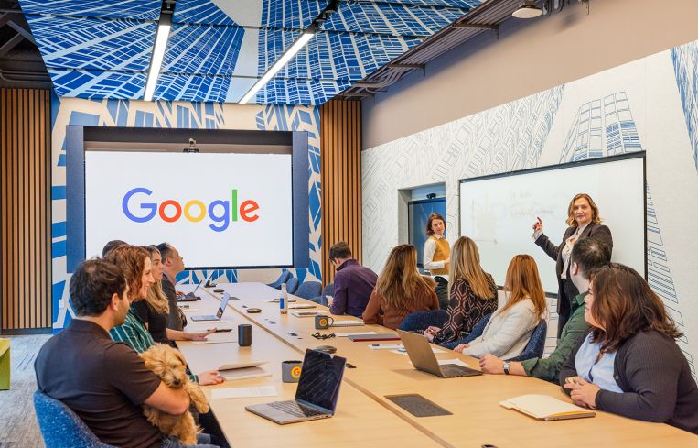

After several years of construction and planning, Google opened the doors Wednesday to its new 1.3 million-square-foot offices at St. John’s Terminal, the two-block-long former freight terminus in Manhattan’s Hudson Square.
COOKFOX Architects and Gensler designed the dramatic renovation and expansion of the building, which grew from three stories to 12 during construction. Google purchased the building at 550 Washington Street from developer Oxford Properties for $2.1 billion in April 2022 in what remains one of the largest commercial office sales in New York City since the pandemic began.
Starting next week, the sprawling property will house 3,000 employees working for Google’s Global Business Organization, which includes the company’s sales and partnership teams. The building is meant to reflect the company’s commitment to New York City, with Big Apple-themed touches like a hollow “Google” sculpture in the main hall where the letters are filled with Anthora to-go coffee cups, red “I Love NY” mugs, little Statues of Liberty and mini yellow taxis.
New York Gov. Kathy Hochul, Manhattan Borough President Mark Levine and state Assembly Speaker Carl Heastie even spoke in front of the Google sculpture during the ribbon-cutting. They reflected on Google’s construction of a third major office project in Manhattan, after its renovation of 111 Eighth Avenue in Chelsea and the development of its new Pier 57 campus less than two years ago.
“St. John’s Terminal, think about the history,” said Hochul. “Think about the fact that the great products that were created with the hands of New Yorkers for centuries came through here to deliver those products to market with this freight terminal. Now, all these years later, because of the vision of Google building on what it already did, just 20 minutes away, walking down the beautiful Hudson River Park, what they did with that pier. … And I do believe that those investments have spawned others who said, ‘Clearly, if Google’s here, this must be the place to be.’ ”
The conference rooms on the fourth floor are also New York-inspired, with one room featuring a full-wall graphic of a green construction wall emblazoned with “Post No Bills” and street art-inspired images of ducks. Another larger meeting room has a ceiling covered with bright yellow, waffle-like acoustic foam with holes, and a matching bright yellow back wall covered with yellow-painted everyday objects such as bike parts, backpacks, coats, tennis rackets, shoes and cellphones. Rows of upholstered blue chairs with attached desks and a dark blue carpet round out the space, which features a huge screen on the wall for group video conferences.
Gensler, the architect for the interiors, said that it wanted to make Google’s hot-desking and group meeting areas as efficient as possible.
“We designed a workplace ecosystem that is flexible for each Google team with an adaptable mix of work settings, amenities, gathering areas, green spaces and relaxation zones that create a uniquely Google experience—one that will only get better with time,” said Amanda Carroll, a principal at Gensler, in a statement.
Naturally, all of the meeting rooms are named after local tree species, many of which are planted throughout the building and its terraces. The exterior of a massive two-floor, 350-seat auditorium features Guastavino-inspired tiling, with a mix of red, white, green and blue tiles arranged on a curved exterior shell that encloses the upper floor of the space. The auditorium seats even feature outlets so that Googlers can continue working during company-wide gatherings.
The nine-story addition is set back from the building’s wider, three-story base, allowing for large, landscaped terraces on all four sides on the fourth floor.
Both the main, first-floor hall and the big auditorium feature bright LED lights projecting Google’s brand colors: green, yellow, red and blue. The massive entry hall, which is accessible from lobbies on both sides of the building, features the original building’s triple-height ceiling with exposed beams and a twisting metal staircase that leads up to the second floor. The main hall has a catering kitchen, a coffee bar and a broad variety of seating. This includes armchairs that resemble bright orange flowers; bench seats in a brown, gray and green checked pattern; wicker-winged armchairs; bar-height tables and high chairs; and floral couches.
There are all-gender restrooms designed in calming, light green tones, with touchless fixtures and floor-to-ceiling stalls, each featuring three coat hooks and a metal tablet rest on the back of the door.
Rebecca Baird-Remba can be reached at rbairdremba@commercialobserver.com.



