Domain’s 420 Carroll Street Rises Along the Gowanus Canal
By Rebecca Baird-Remba November 16, 2023 6:00 am
reprints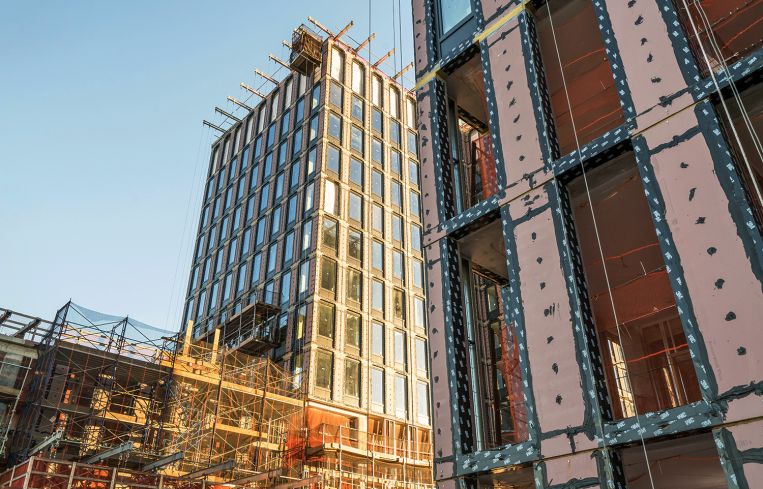
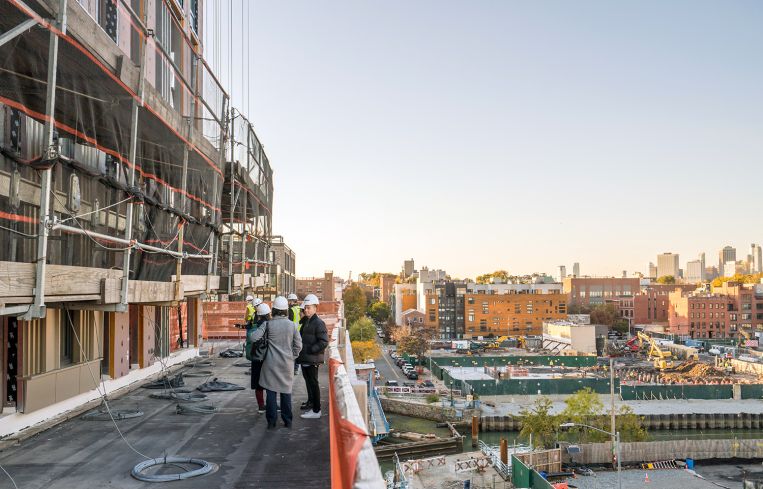
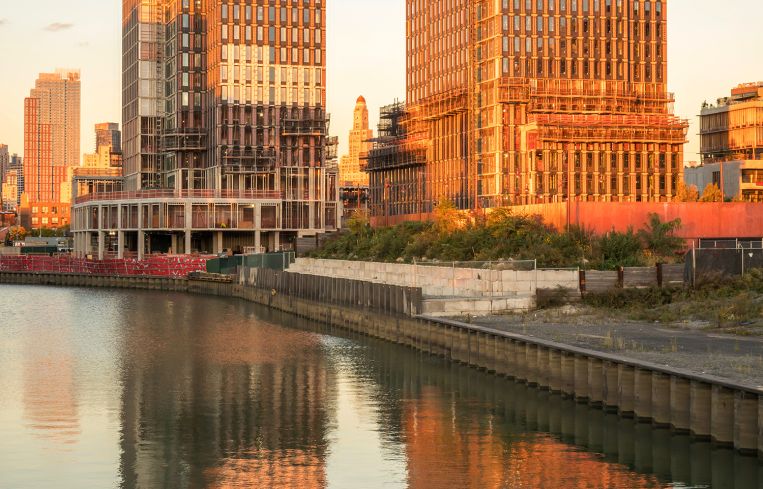
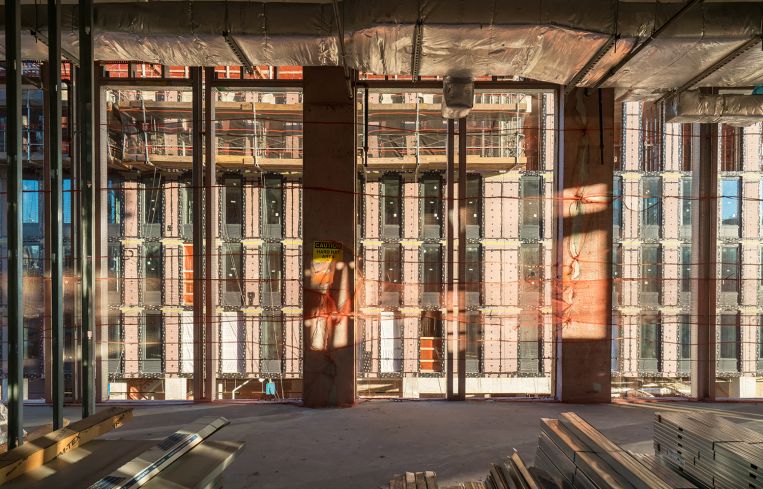
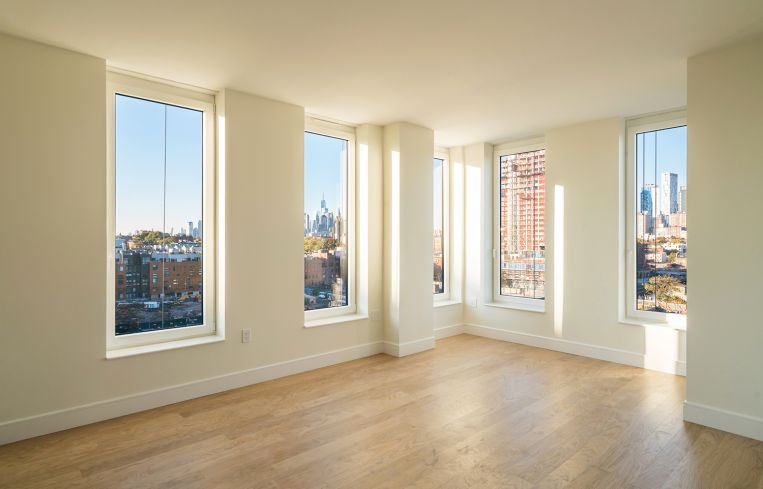
Two years after a neighborhood-wide rezoning, the former concrete plants and scrap metal yards along Brooklyn’s Gowanus Canal have finally given way to a forest of residential towers. Domain Companies is building two projects along the canal, and Commercial Observer recently toured its two-tower, 360-unit development at 420 Carroll Street. The second project, dubbed the Majestic, is under construction a few blocks north at 540 Degraw Street.
The project rising next to the Carroll Street Bridge is about a year from completion. Interior fit-outs are well underway, and some apartments in the west tower are complete. The interiors are typical luxury new development, with off-white cabinets and integrated fridges that blend in, light hardwood floors, and brown midcentury vanities topped by white marble-like counters in the bathrooms.
The development, which is 25 percent affordable housing, is split between a 20-story tower and a 15-story one. It will include 27,500 square feet of retail, 7,000 square feet of what the city is calling “Gowanus Mix” commercial space for a local business (required under the Gowanus rezoning), and a new 470-foot-long public promenade along the canal. Eventually, Domain hopes to have a cafe with outdoor seating facing the canal, along with a landscaped outdoor space along the water for the public.
The two towers have different amenities and are connected by a subterranean tunnel so tenants can access both. The larger west tower has a third-floor amenity space with a fitness center, an outdoor terrace, media rooms, lounges and a children’s playroom. The east tower has a top-floor roof deck and an automated parking garage with electric charging, which Domain claims is the first of its kind in Brooklyn. For a monthly fee, tenants will be able to drive their car in, enter their information on a touch screen, and then a stacker will whisk the car into the garage. Roughly 16 units will get private outdoor terraces on the south and west sides of the building.
Other features include bike parking on the first floor and 14,000 square feet of coworking space — operated by Domain Companies under the moniker “The Shop” — on the second floor. Domain has another coworking outpost in its Salt Lake City residential building, and is working on other locations.
Architect FXCollaborative is aiming for the Brooklyn development to be certified LEED Gold or Platinum, which means it will be highly energy efficient. All the utilities and appliances will be electric, with Wi-Fi-enabled induction stoves in kitchens and a variable refrigerant flow (VRF) system for heating and cooling that allows tenants to adjust temperatures in different parts of their apartments using digital thermostats. Thanks to a city zoning rule called Zone Green, the building also got extra floor area for installing an energy-
efficient facade, said FXCollaborative’s Amy Patel, who’s overseeing the design of the buildings.
Construction began in May of 2022, and the construction team is aiming for move-ins to start in the fall or early winter of 2024.



