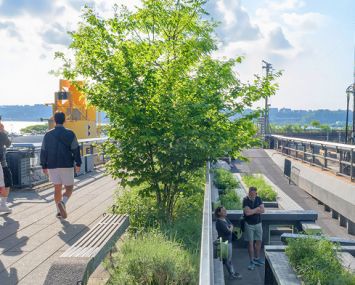Gowanus’ Batcave Is Transformed Into Powerhouse Arts Center
By Rebecca Baird-Remba July 7, 2023 3:47 pm
reprints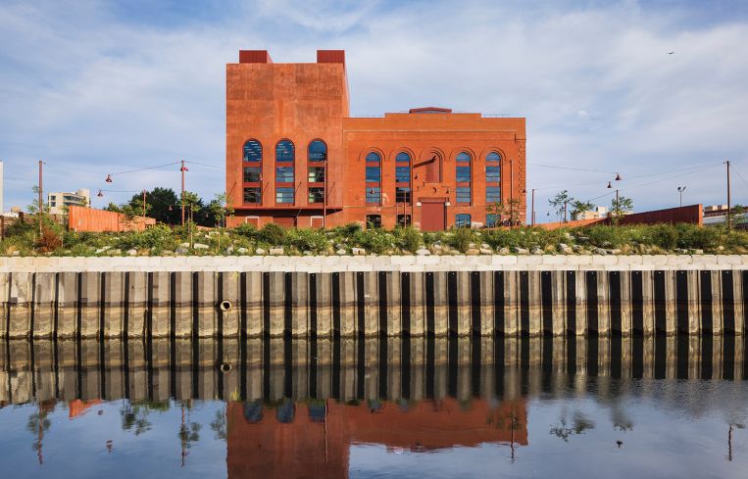
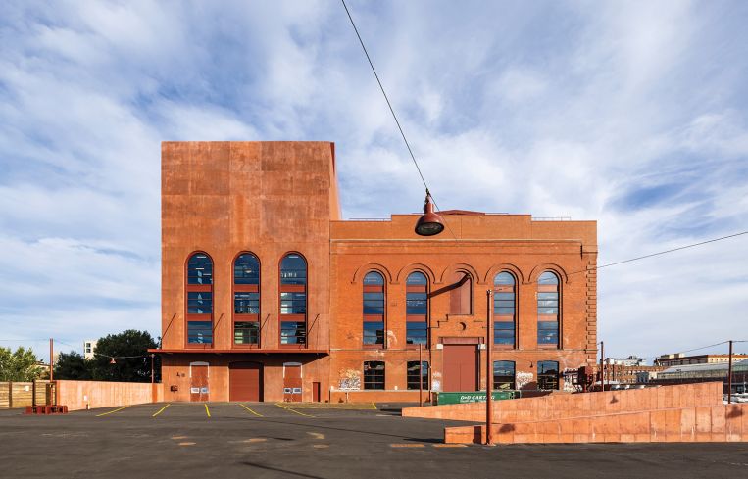
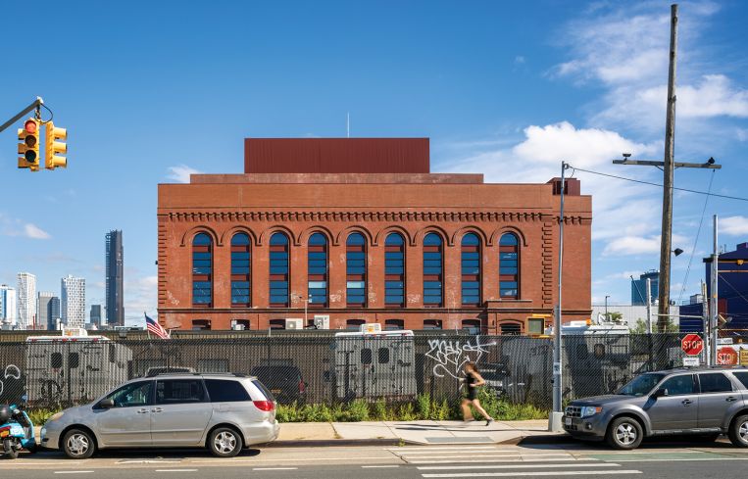
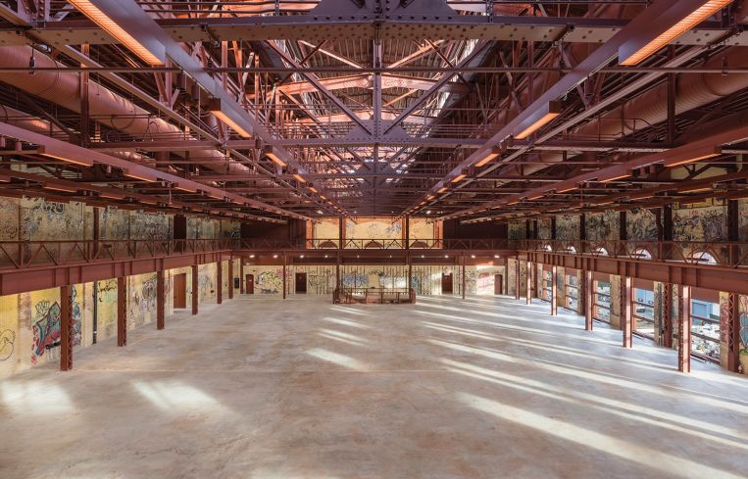
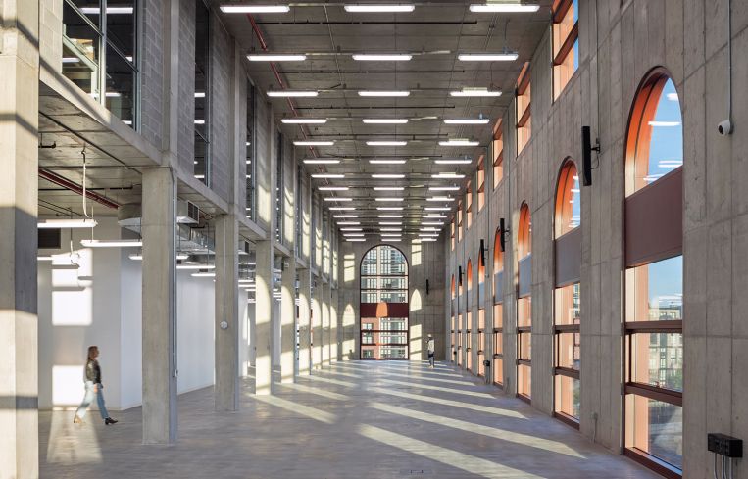
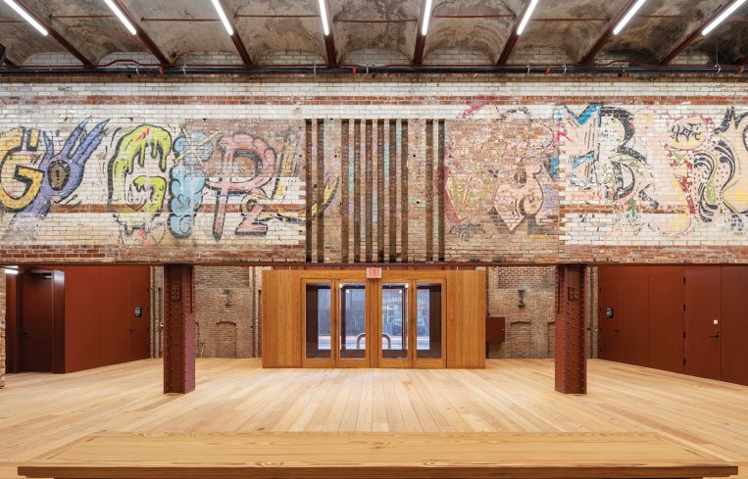
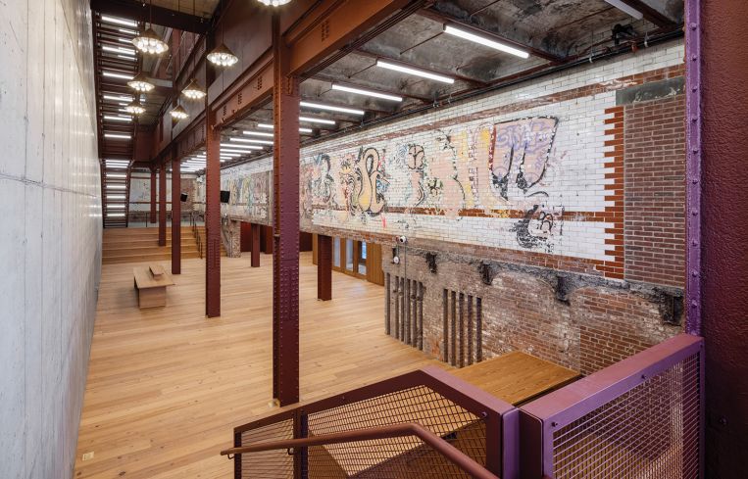
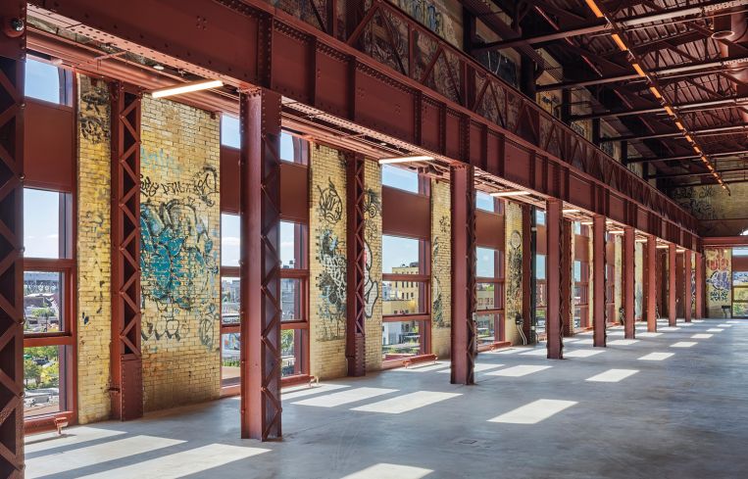
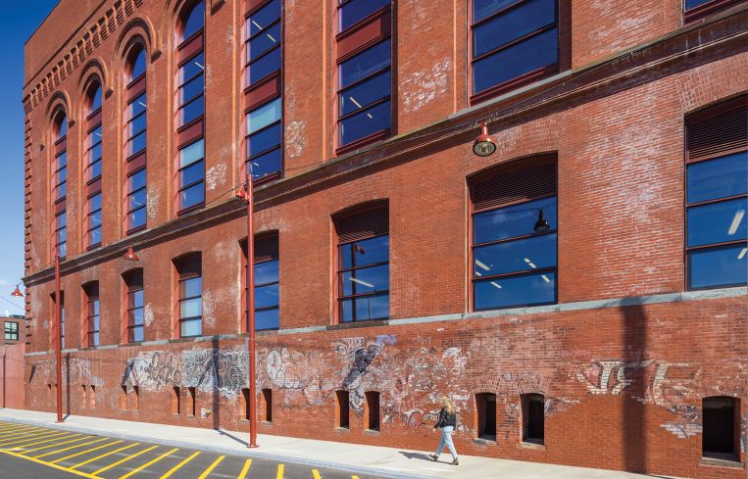
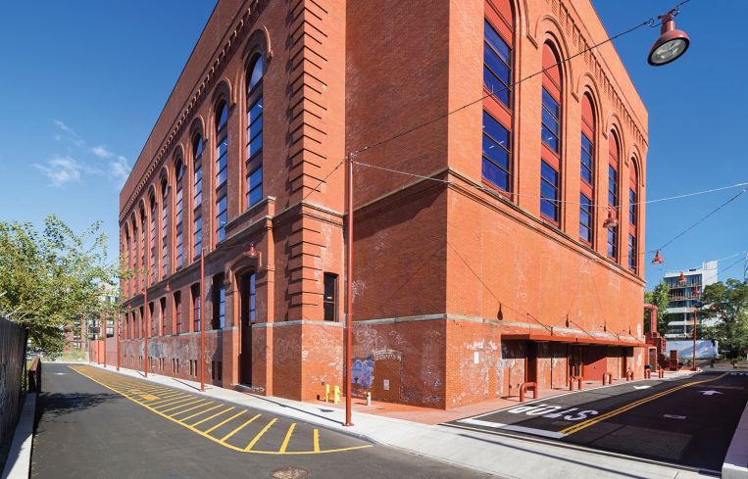

For decades, the hulking abandoned shell of the former Brooklyn Rapid Transit powerhouse has loomed over the Gowanus Canal, attracting squatters, graffiti artists and urban explorers. Now, the 120-year-old structure has gotten a new lease on life as an exhibition and studio space for ceramicists, metalworkers, woodworkers and printmakers.
The structure’s journey to becoming Powerhouse Arts was long, weaving through an attempt at a Hasidic wedding hall in the 1990s and landmarking after permits had been pulled.
Philanthropist Joshua Rechnitz bought the decaying four-story powerhouse, long nicknamed the Batcave, in 2012 for the bargain price of $7 million. He wanted to turn it into artist studios but wasn’t sure exactly how. Several years passed before the project got off the ground. Swiss architecture firm Herzog & de Meuron was brought on to oversee the renovation and conversion of the building in 2016, and construction started the following year.
Rechnitz reportedly spent $180 million on the project, which involved a painstaking restoration of the powerhouse and the construction of a new building next door. The Landmarks Preservation Commission also landmarked the building in 2019, after construction had started and design work on both buildings was complete. So the architects and contractors brought their 2,000-page stack of plans to landmarks commission staff to make sure the work complied with city rules for historic buildings.
Work on the powerhouse was challenging for a number of reasons. Thomas Alaimo, a vice president at contractor Urban Atelier Group, explained that so much groundwater had to be pumped out of the property during construction that his firm rented a mobile water treatment plant and parked it in front of the building. And the property was heavily polluted from its early years burning fossil fuels for the city’s streetcars and subways, which meant that much of the soil and groundwater that workers excavated had to be specially disposed of off site. The basement of the building — where the turbines once sat — had to be dug out, drained and stabilized so it could be converted to a parking garage.
Then there was the graffiti. The powerhouse was covered with thousands of murals, tags and elaborate spray-painted pieces, both inside and out, and the construction team wanted to preserve as much as they could. Much of the graffiti on the exterior was removed or painted over during construction, because the facade needed restoration work and had to be braced while workers demolished the interior floors.
However, a lot of the graffiti in the building’s main hall — a cavernous, four-story space — stayed put, even with the installation of new concrete slabs and the construction of a new roof. The building’s old roof had fallen apart over time, but the network of steel beams that held up the structure remained intact. So structural engineers painstakingly inspected each of the beams, directed steelworkers to reinforce them, and then painted them a brick red to match the color of the new roof.
“The intent wasn’t to restore the graffiti or preserve it, necessarily, it was to acknowledge it as part of the history of the building,” said Paul Parkhill, the CEO of Gemini Arts Initiative, a subsidiary of Powerhouse that oversaw the remediation efforts. “We didn’t want to be precious about it. It’s like it’s a patina on the walls that references what happened here.”
The side of the powerhouse that became the lobby had to be partially demolished so that workers could install new steel reinforcements. But there was an interesting piece of graffiti — a colorful mural proclaiming “You Go Girl” — that the design team wanted to preserve. So Alaimo, the exec from UAG who oversaw construction, had his crew number the backs of the bricks in the mural, disassemble the wall, and then reassemble it after the steel was installed.
The new building was constructed right alongside the old one. To match the color of the old brick, UAG worked with a concrete mixer in Gowanus, Brooklyn, to create a special red-dyed concrete. After the concrete for the facade was poured, it was power-washed to give it an aged look.
“We had to work with one concrete plant that had a very specific concrete mix design and procedure for ensuring that every delivery of concrete was the same exact shade,” said Alaimo. “They would strip [the concrete] and then, within a 24-hour period, they would have to power-wash to achieve this textured finish. And, then, after that, there was a sealer, a clear-coat sealer applied.”
The new building now houses many of the artist workspaces. The top floor is a ceramics studio with state-of-the-art electric and gas kilns, which the public can access with a membership. The lower floors host a printmaking studio, metalworkers and artistic fabricators. Powerhouse also does large-scale fabrication for major art installations —like Pamela Council’s 2021 work “A Fountain for Survivors” — and even has a special ceiling-mounted gantry crane in one ground floor space.
Other unique features include a custom-built spray room (for spraying paint or chemicals), a jewelry studio, and a massive industrial dust-collection system that snakes up the building’s exterior.
The old powerhouse, meanwhile, has become a huge event hall, with a grand staircase connecting its four floors, separate office spaces for Powerhouse Arts, and various work studios for artists.
Rebecca Baird-Remba can be reached at rbairdremba@commercialobserver.com.

