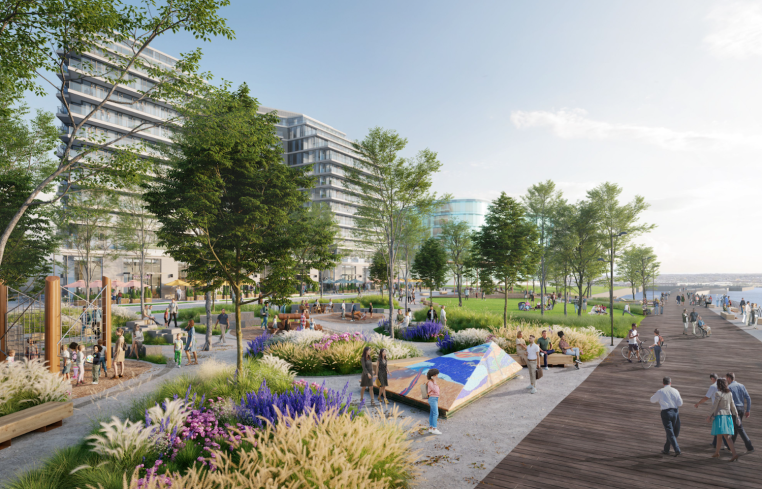New Plans For Phase II of The Yards Unveiled
Plans include two residential buildings, incubator space and a waterfront park
By Keith Loria December 13, 2022 1:53 pm
reprints
New details on Phase II of The Yards, a 48-acre waterfront development in Washington, D.C.’s Navy Yard, were unveiled Tuesday by developers Brookfield Properties and The Menkiti Group.
Phase II includes work on several parcels, including Diamond Teague Park directly adjacent to Nationals Park, and will feature two residential buildings, a new waterfront public park, and low-cost incubator retail space for local-, woman- and minority-owned businesses.
“This space will bring new opportunities for D.C. residents and visitors alike to enjoy the best of what the city has to offer, and will further Brookfield’s goals and priorities of making The Yards D.C.’s most desired neighborhood for living, shopping, dining and working,” Toby Millman, senior vice president of development for Brookfield Properties, said in a prepared statement.
The new residences at The Yards will consist of 681 multifamily units across two buildings, 30 percent of which will be affordable for those earning 30 to 60 percent of the area median income, which is currently around $93,547 for a household of four.
Diamond Teague Park will add lush public green spaces and offer community-focused, free events, similar to the current slate of programming at Yards Park. Additionally, the new park will create increased connectivity to the waterfront and other parts of the neighborhood, as well as complete the Anacostia Riverwalk Trail.
“We believe that great cities are made up of great neighborhoods, and that great neighborhoods are home to residents of diverse income levels and thriving main streets with community-serving small businesses that create jobs,” Bo Menkiti, founder and CEO of The Menkiti Group, said.
At full buildout, The Yards will feature approximately 25 buildings. Plans call for up to 3,400 multifamily units, 400,000 square feet of retail, a flagship 225-room Thompson Hotel, 1.8 million square feet of office space and a waterfront park.
Keith Loria can be reached at Kloria@commercialobserver.com.



