Miami’s Arquitectonica Era: Behind The Architecture Firm Shaping Miami’s Skyline
By Shayne Benowitz December 2, 2022 1:13 pm
reprints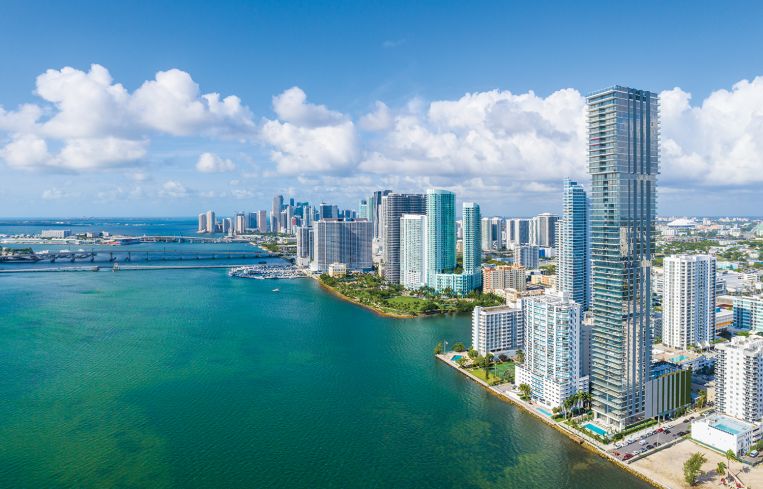
Miami’s reputation has long revolved around its youthfulness, be that its actual age — first established circa 1858, it’s a whopping 234 years younger than stuffy New York — or its vibrant spirit as the American Riviera and gateway to Latin America.
One of the best ways to track Miami’s history is through its distinctive architectural movements, from the early homesteaders’ coral rock vernacular homes in South Dade to George Merrick’s Mediterranean Revival planned community of Coral Gables in the 1920s; the pastel and neon tropical moderne Art Deco hotels lining South Beach’s shoreline in the 1930s and ’40s; and Morris Lapidus’ foray into modernism in the 1950s and ’60s, epitomized by the Fontainebleau resort on Miami Beach.
Today, contemporary glass buildings with expressive balconies and wave-like facades are climbing new heights in an aesthetic principle that can be traced to the influence of homegrown architecture firm Arquitectonica. Founded by husband and wife duo Bernardo Fort-Brescia and Laurinda Spear in 1977, Arquitectonica is often credited with picking up where Lapidus left off in defining a new era of contemporary Miami architecture.
With a nearly five-decade history of its own to trace, Arquitectonica’s notable commissions of late span both the public and private sectors. The newly redeveloped Miami Beach Convention Center was given the Arquitectonica treatment in 2018 with an updated rippling glass façade.
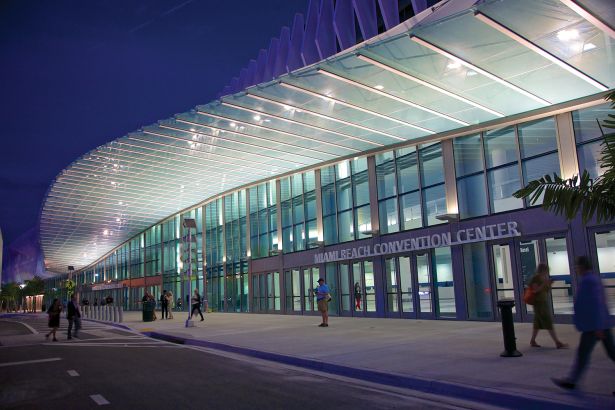
For Brickell City Centre, which opened in phases starting in 2016, Arquitectonica engineered a “climate ribbon” to capture the breeze and naturally cool a three-story open-air mall. The futuristic mixed-use development, which spans more than 5 million square feet and seven city blocks, serves as a transit-oriented hub with a hotel and office towers, essentially transforming the character of Miami’s Financial District.
On the residential side, the architecture firm designed the captivating Elysee condominium, which opened in Edgewater in 2020, with its seemingly gravity-defying inverted ziggurat form overlooking Biscayne Bay. There’s also the forthcoming three-tower Cipriani Residences in Brickell, whose tallest tower at 940 feet falls just short of supertall status, but still eclipses the Panorama Tower, which at 868 feet is currently Miami’s tallest building, completed in 2017. (Miami’s supertall race is officially on with a handful of other developments in the works, vying to be the first to reach the Federal Aviation Administration’s current height restriction of 1,049 feet.)
Before Arquitectonica became known for glistening glass structures, the firm designed civic and cultural landmarks over the decades that have played a significant role in shaping Miami as it’s known today, including the FTX (well, formerly FTX) Arena, the Miami Children’s Museum, the Wilkie D. Ferguson Jr. U.S. Courthouse, the Port Miami Tunnel, the Miami City Ballet and the South-Miami Dade Cultural Center, as well as buildings on the campuses of the University of Miami and Florida International University.
Arquitectonica’s footprint in Miami is vast, with more than 300 buildings. And its reach extends well beyond its hometown. The firm has designed over 1,200 projects on five continents, with 10 offices and more than 750 employees worldwide.
The founding partners, Lima-born Fort-Brescia and Miami native Spear, met in Cambridge, Mass., when they were studying at Harvard University and the Massachusetts Institute of Technology, respectively. Soon to graduate with his master’s in architecture, Fort-Brescia had accepted a position to teach at the University of Miami.
“My friends were doing the boring, logical thing, staying in Boston, going to New York or San Francisco. I said, no, I’m different. I want adventure,” he recalls. His roommate introduced him to Spear as someone who could show him the ropes in Miami. And that’s all it took. “One year later, we were married,” Fort-Brescia said.
The couple opened Arquitectonica’s first studio inside a humble 600-square-foot space in an industrial part of Coconut Grove in 1977. In a full-circle moment, they returned to Coconut Grove in 2010 to build their modern-day headquarters across the street from that original studio. Today, the couple lives just a few blocks away, and two of their six adult children, Raymond Fort and Marisa Fort, are architects with leadership roles at the company.
The firm’s first built project came in 1978 with a 6,900-square-foot single-family residence on Biscayne Bay designed by Spear, initially as an academic study, known as the Pink House. An exercise in planes and perspective, the seemingly low-slung, 115-foot-wide home reveals itself from the street in layers of concrete walls in five shades of pink — from near red to pale conch shell — that grow taller as you reach the bay. The centerpiece is a courtyard with a narrow, 60-foot-long swimming pool. Both ostentatious and rigorous, the Pink House announced a perspective that would remain at the core of Arquitectonica projects.
A trio of condo commissions — the Atlantis, Palace and Imperial — soon followed, all within a seven-block stretch of Brickell Avenue’s waterfront and built between 1981 and 1983. It was the Atlantis condominium — captured in the opening credits of the TV show “Miami Vice” in 1984 — that Fort-Brescia credits with turbocharging his career and propelling the firm’s work into pop culture canon.
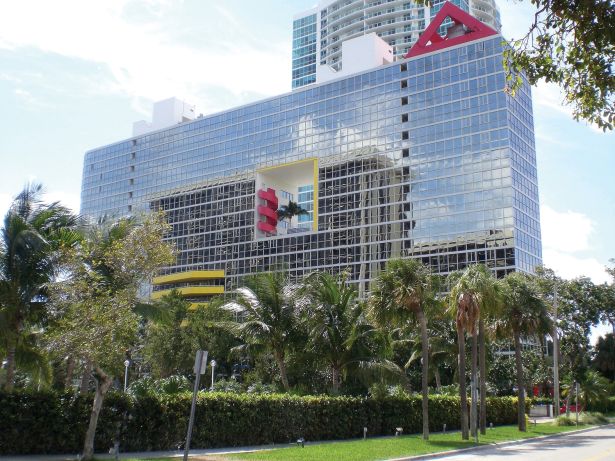
There, amid establishing shots of Miami’s teeming aquamarine shoreline, palm trees, pink flamingos, jai alai, Bentleys and girls in bikinis — images that add up to an aesthetic symbolism forever associated with Miami — is a tight frame on a reflective glass façade with an improbable cube vacuum shot through the middle, festooned with a wild red corkscrew spiral staircase, a single palm tree, a blue kidney-shaped pool and a yellow column.
It’s a building that articulates the guiding design principles and philosophy that Arquitectonica has abided by ever since. While Atlantis’ bold, primary colors, playful forms and novel architectural detail may have announced itself as something entirely different from the drab, 1970s-era brown glass and concrete slab condos surrounding it, there was also a deep pragmatism in every aspect of the design.
“We are always thinking of the factors that make a building interesting, yet viable,” Fort-Brescia said. “We begin with the rational — always — because architecture has a rational side, a logical side, a functional side. And it has an intuitive side, a more artistic side. We always balance between them. We were not interested in being ‘paper architects’ who draw designs but never see the building. We want to build.”
With the Atlantis, Fort-Brescia explains, they were thinking of everything simultaneously. Three hundred feet long but only 37 feet wide, the narrow 20-story building contains 96 units with six condos on each floor. A solid blue brise-soleil covers the southern façade with balconies designed in a grid for optimal shade from the harsh tropical sun, while the building’s northern side is covered in glass for views of the city skyline. Atlantis curves toward the water in a nautical expression, like the bulwark of a ship, while the side facing the city has a more urban rectangular facade, with a red triangle placed atop, symbolizing a gabled home. In conceiving the iconic “sky court,” Fort-Brescia asked himself, “What is a residential building? It’s a city tilted on its side; it’s a vertical city.”
With this in mind, the sky court symbolizes a town’s main square. Instead of a sculpture, it has the red spiral staircase. A swimming pool replaces a fountain, while a single palm tree replaces trees. The five-story square hole in the building also saved money on the overall structural costs and reduced wind resistance.
“The building looks interesting, but it solved a lot of problems,” said Fort-Brescia, “Breezes, the sun, weather resistance, economics.” Atlantis would go on to win a Progressive Architecture award and the praise of Frank Gehry, who lauded it for its sculptural quality and surrealistic imagery. Still standing today, it also received the AIA Test of Time Award.
In the 40 years to follow, Arquitectonica and Miami have come of age simultaneously as neighborhoods developed and the skyline continued to be forged. Fort-Brescia credits his firm’s productivity and footprint to a simple formula.
“We get called because somebody sees something they like, but we do the project because it’s feasible to do,” he said. “We always manage to combine logic and interest.”
This marriage has earned him the respect of his clients. “Bernardo almost has a developer mentality when he’s designing,” said Taylor Collins, co-founder of Two Roads Development, the developer of the Elysee and the forthcoming EDITION Residences, both in Edgewater and both by Arquitectonica. “He understands that there’s a profitability to the project or it’s not going to get built. And then he works to make the building beautiful. If you’ve ever had a chance to watch Bernardo work, it’s like watching a painter paint. He gets in there on a piece of paper and starts drawing and working it out. He’s a genius.”
Another aspect that sets Arquitectonica apart from many other studios is that, for over 20 years, Fort-Brescia, Spear and the other partners are still designing, while they’ve hired a team to manage the business side. “We don’t know what’s going on with contracts. We just spend time designing,” said Fort-Brescia. “That’s probably part of the reason for our growth. Clients like the fact that we didn’t disappear from the design scene.”
One of Fort-Brescia’s frequent collaborators is heavyweight Miami developer Jorge Pérez of The Related Group, who founded his company around the same time as Arquitectonica. The two families are neighbors in Coconut Grove, and just as Raymond and Marisa represent the next generation of the Fort family’s business, so do Jorge’s sons Jon Paul Perez and Nicholas Perez.
“The relationship that my father has with Bernardo, my brother and I have with Ray,” said Jon Paul. Through the years, Arquitectonica and Related have collaborated on several dozen projects, including Icon Brickell & W Hotel, SLS Brickell Hotel & Residences and Paraiso Bay, as well as the forthcoming Baccarat Residences in Brickell and Nomad Residences in Wynwood.
“Arquitectonica comes up with ideas that are almost unheard of, like solving jigsaw puzzles or a Rubik’s cube,” said Jon Paul Perez. “Their creative solutions result in iconic buildings that we’re lucky to have in our South Florida skyline.”
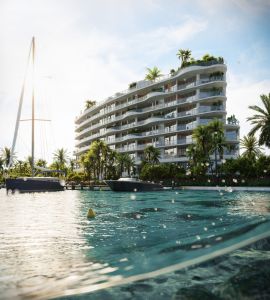
By his estimation, Miami may be sloughing off her youthful reputation, especially with the current development boom as new residents and businesses relocate there in the wake of the pandemic. “We’re no longer infants,” said Jon Paul. “I’d say, we’re teenagers now, maybe in college about to graduate and become real adults.”
If Arquitectonica picked up where Lapidus left off, then its contemporary tropical modern aesthetic is characterized by the artistic and practical use of glass and balconies.
“They brought fun back to Miami in a way that, I think, nobody had seen in a little while. A lot of the glass buildings were very corporate. [Arquitectonica] reminded everybody that buildings can be fun; they can be graphic; and, at the same time, they make sense architecturally,” said Paul Whalen, partner at Robert A.M. Stern Architects (RAMSA), whose classical stone condominiums along Central Park command some of New York City’s highest prices.
RAMSA has now planted a flag in Miami with the St. Regis residences in Brickell developed by The Related Group — and they’ve borrowed a page from the Arquitectonica playbook. It will be their first building made primarily of glass.
With improved technology, glass has transformed from a poor shield against heat to a tool to combat it. Glass is now more energy efficient and wind resistant, addressing two major concerns in Miami’s subtropical climate: harsh sunshine and hurricane-force winds.
“We’ve evolved into a firm that thinks about these environmental issues,” said Fort-Brescia. “The landscape, the environment and architecture are one. It’s part of our thinking on sustainability and resiliency.”
With these advancements, glass has largely replaced the ubiquitous concrete and stucco of previous design movements. Fort-Brescia’s balconies are designed to provide shade, further mitigating heat and energy consumption, while the overhangs route rainfall away from a building’s façade, preventing mold and leaks. Some of Arquitectonica’s more artfully expressed balconies include the Regalia in Sunny Isles Beach, Fendi Chateau in Surfside and Icon Bay in Edgewater.
With ArquitectonicaGEO, the firm’s landscape architecture arm spearheaded by Spear in 2005, they’ve taken on environmental issues like sea level rise head on.
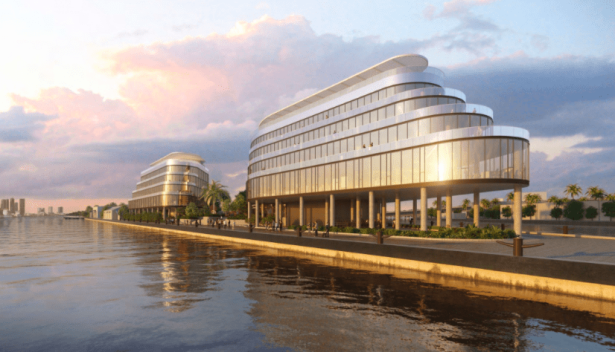
“There are places worldwide facing the same issues,” said Fort-Brescia. “Miami is a very good place to show the world what can be done because we have the resources. We are very much aware and we integrate this ideology into our work.”
ArquitectonicaGEO’s forthcoming projects range from the master plan for an innovative 12-acre student housing complex at the University of Miami, featuring green roofs to capture rainwater and act as heat and light sponges, to a 10-mile streetscape master plan in Wynwood designed to increase storm resiliency and the number of native trees.
They also provide turnkey solutions to their clients by designing both the building and its landscaping, as in Mr. C Residences in Coconut Grove and Five Park in South Beach, both under construction and developed by David Martin’s Terra. “They’re multi-disciplinary as it relates to science, beauty and artistry, and very efficient in the execution of ideas,” said Martin.
As with the career-making Atlantis 40 years ago, Fort-Brescia is happy to unfurl the logic wound up in artistry behind his work today, from the Elysee’s “reverse telescope” form, which frees up land for greenery and amenities at ground level, while adding square footage and value to the top floors, to Mr. C Hotel’s nautical treehouse lofted above Coconut Grove’s tree canopy, clearing the way for water views and creating a beautiful arrival space shielded from the elements.
Fort-Brescia approaches the next chapter for Arquitectonica from the same pragmatic, yet passionate perspective: “We just do our job every day. We react to the moment every day. We are restless. We feel we start our career every day. We don’t sit back and think we have it done. We’re always the young firm that we were.”



