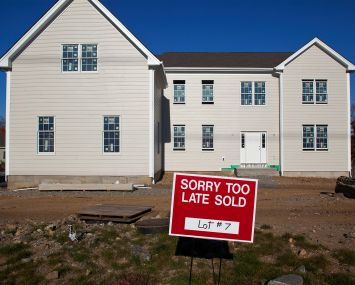How Biotech Company Schrödinger Crafted a Scientific Office in Times Square
By Rebecca Baird-Remba June 14, 2022 12:32 pm
reprints





When life sciences software company Schrödinger decided to move into a new 100,000-square-foot headquarters in Times Square, it wanted to infuse the office with its identity by adding equations, molecules and data to the walls.
So it hired HLW to handle the design of the new space at 1540 Broadway. Besides a sciences-inspired aesthetic, the biotech firm also wanted offices with a low carbon footprint. HLW’s “Beyond” team, which oversees energy efficiency measures, selected finishes and furniture manufactured to green standards. They chose materials — including carpets, flooring, ceiling tiles and wall coverings — that were created using less emissions-intensive substances and processes and vetted by a third party.
In terms of design, the architects decided to theme each of the company’s four floors around a different scientific discipline: chemistry, biology, computer science, and mathematics and physics. Chanel Dehond, who’s on the branding team at HLW, said that the designers worked with a committee of Schrödinger scientists to choose what equations, molecules and art would be on display throughout the space.
Decorative film on the glass walls separating conference rooms from the main work area looks like a simple triangular pattern, but it’s actually a rendering of a “quasi-crystal” molecular compound captured under a microscope. Some of the images on the walls were actually designed by Schrödinger’s employees, Dehond said.
“We had the employees submit their own work and scientific sketches, or chemical photography under a microscope,” she explained. “These visual pieces they’ve done at Schrödinger or on their own, with a nametag too — ‘This is John Doe’s piece, it’s quasi-crystal under a microscope, and it was produced in 2021.’ ”
The wall of one of the cafes — there is one on each floor — is emblazoned with black, gray and white tile arranged in the shape of the Schrödinger equation. One wall of the computer science floor naturally includes some of the company’s trademark code, in white lettering on a black background, while the biology floor includes a white hallway plastered with oversize illustrations of neurons.
There are also infographics and data posted throughout the office. A communal stair connects all four floors, and each stair landing includes a sign with the number of steps to the next floor, for employees who are tracking their steps. In one of the cafes, windows overlooking Times Square have been pasted with see-through signage that informs workers about the air quality in the neighborhood and in New York City in general.
There are green walls next to the communal stair on each floor, and the largest gathering space — naturally, on the biology floor — has been dubbed “The Nucleus” with a glowing LED sign hung on a wall of moss.
Rebecca Baird-Remba can be reached at rbairdremba@commercialobserver.com.


![Spanish-language social distancing safety sticker on a concrete footpath stating 'Espere aquí' [Wait here]](https://commercialobserver.com/wp-content/uploads/sites/3/2026/02/footprints-RF-GettyImages-1291244648-WEB.jpg?quality=80&w=355&h=285&crop=1)

