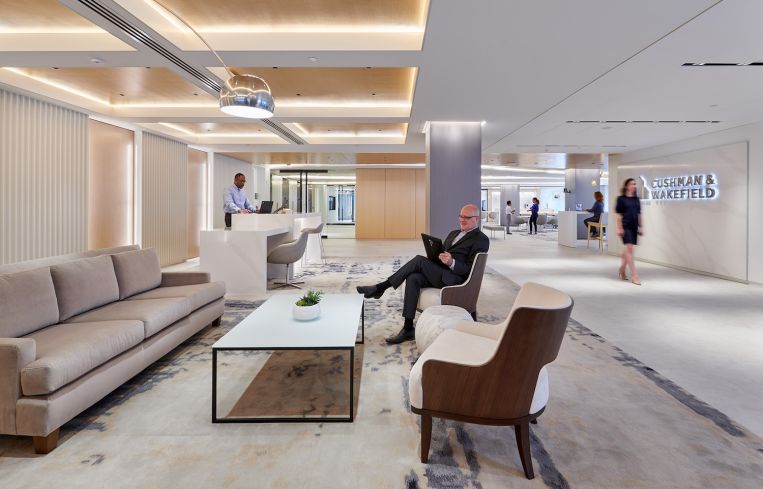Cushman & Wakefield Finds New Space in Familiar DC Building
By Keith Loria May 6, 2022 4:35 pm
reprints
Cushman & Wakefield signed a long-term lease renewal at 2101 L Street, moving from its current home on the sixth and seventh floors of the Washington, D.C., building to a 38,000-square-foot space on the fifth floor.
The new space is 20,000 square feet smaller than its current office, but the new design accommodates the company’s vision for a post-COVID office, per Cushman & Wakefield.
“Our clients wanted a community space where they could easily connect to all of our professionals, which this space enables them to do,” Roberta Liss, president of Cushman & Wakefield’s east region, told Commercial Observer.
Cushman & Wakefield’s in-house workplace innovation and change management teams worked with Gensler Design Lab and design firm HGA to ensure the finished space offered a variety of workspaces for both in-person and remote work, while providing a place that employees would want to come.
“We balanced our understanding of today’s trends in workplace design with a deep appreciation of Cushman & Wakefield’s specific needs,” Bruno Grinwis, principal at HGA, told CO. “Collectively, HGA worked with Cushman & Wakefield and designed a space that invites social interaction, builds relationships and inspires collaboration. The new office space provides purpose and productivity.”
Cushman’s Liss added that throughout the discovery process, the team focused heavily on integrating the many goals and needs of the company — including business strategy, talent acquisition, client experience, and equity and inclusion initiatives — with the post-pandemic workplace ecosystem, according to a statement.
“With human connection and interaction at the forefront of our design plan, we wanted our office to offer our employees and clients a welcoming and attractive workplace experience that weaves together the best in workplace design and technology solutions with an abundance of collaborative and social space,” she said.
The new space includes a reception area called the Arena, a lounge and game room for employees, and spaces dedicated to collaborating and socializing. Amenities in the building include a private courtyard, a rooftop terrace with a conference center and catering kitchen, a fitness center and 24-hour on-site security. Retailers on the ground floor include Bourbon Coffee, Bright Horizons day care, Citibank and Thai restaurant Soi 38.
JBG Smith is the owner and operator of the 378,869-square-foot building.
“The firm’s decision to remain at 2101 L Street for their next-generation workplace is a great honor to JBG SMITH and a testament to the building’s strategic location, modern design and world-class amenities,” David Ritchey, executive vice president of JBG SMITH, said in a statement.
Update: This story originally misattributed source material. This has been corrected. We apologize for the error.
Keith Loria can be reached at Kloria@commercialobserver.com.



