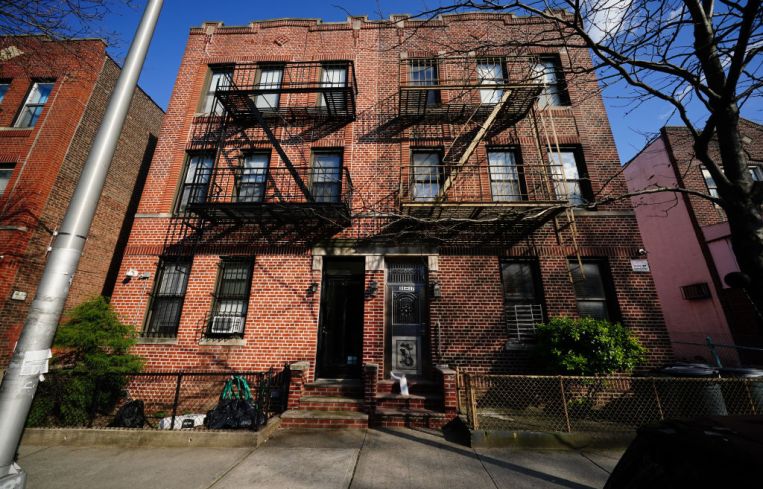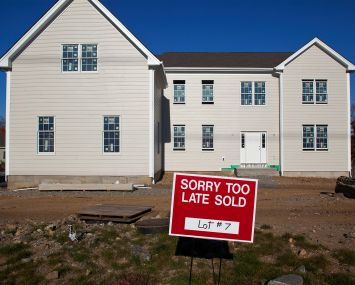How to Upgrade Existing Multifamily Buildings Faster for the Market
By Amir Kripper January 14, 2022 8:59 am
reprints
The apartment market is booming, even amid COVID-19, and that means upgrading existing housing stock can be especially lucrative to owners, developers and investors. Existing multifamily buildings are untapped opportunities for residential developers.
These multifamily buildings are located in desirable urban neighborhoods across the country in every community. To imagine living in one of these buildings today is to wish for modern upgrades to satisfy the young professional’s desire for 21st-century comforts.
For the developer attracted to certainties, restoring and reimagining existing multifamily structures can realize a faster-to-market property, which can allow them to begin recouping the return on their investment. The development phase for an existing structure is considerably compressed. For instance, many restoration projects do not require lengthy building code variances for setbacks and height when they are grandfathered in as a part of a reuse project. Therefore, restoring, reimagining and reusing an existing building can save time on often time-consuming zoning, permitting and city approvals.
It is important, though, to correct a fallacy that it is inexpensive to purchase and renovate existing multifamily structures. The savings is in time. The related costs to upgrade these existing structures depends on the condition of the structure, the extent of the upgrades and the possibility of contemporary additions to accommodate public amenities. There are some things developers and owners should know, though, before considering walking down the path of upgrading an existing residential building.
The key to the restoration and upgrading of existing multifamily structures is to maintain the original number of units. If the structure originally had 50 rental units, the new and improved structure should also have 50 units, whether to rent or for sale, but the internal configuration and size of each unit can be improved upon from the original. Indeed, the fragmented floor plans of early 1900s living are not what today’s homeowner wants. Take down interior walls and open up the living space. Create alternatively sized units to cater to the single, couple or family dweller.
A structurally sound building gives the developer and architect a head start, allowing them to focus on the interiors and amenities of each unit rather than time spent being in the ground to build the structure from scratch. There may often also be a willingness on the part of the future tenant to accept an unconventional layout knowing that upgrading the existing internal features required creativity rather than applying easily replicable and expected floor plans.
Public amenity additions to these existing structures might be a desirable approach and should be designed in a contemporary language. Don’t try to replicate the original aesthetic. Local historical guidelines are important and community review boards are necessary so an imaginative, thoughtful and logical contemporary addition will signal to a community that the developer respects the heritage but also wants to encourage progress. For the community, a restored multifamily building that reflects the history and personality of the area can contribute to market rates and neighborhood appeal.
Regarding sustainability, the ultimate truth is that the greenest building is the one that is not torn down. It is estimated that new construction accounts for as much as 38 percent of a city’s carbon emissions, according to a 2020 study from the Global Alliance for Buildings and Construction.
The success of any multi-unit residential renovation or reuse project is linked to retaining the anecdotes and memories of the original building in its transformational rebirth. As an architect who is fascinated with building craft, there is always a thrill as I first approach a structure that has been neglected for decades and I begin to imagine what architectural elements are worth preserving and restoring. Finding opportunities to contrast the existing with new exciting contemporary additions adds to the personality of the building. I have restored multifamily buildings with as few as two units and as many as 68, and, as you might imagine, the responsibility increases exponentially based on unit count.
The desirability of their location in established neighborhoods coupled with their inherent value makes this type of existing housing stock a prime purchase for the developer that is also an investor. Most importantly, the stability of having the competitive edge of location, historic charm and contemporary amenities with a faster-to-market rental property is a winning recipe.
Amir Kripper is an architect and the founding principal of Kripper Studio.

![Spanish-language social distancing safety sticker on a concrete footpath stating 'Espere aquí' [Wait here]](https://commercialobserver.com/wp-content/uploads/sites/3/2026/02/footprints-RF-GettyImages-1291244648-WEB.jpg?quality=80&w=355&h=285&crop=1)

