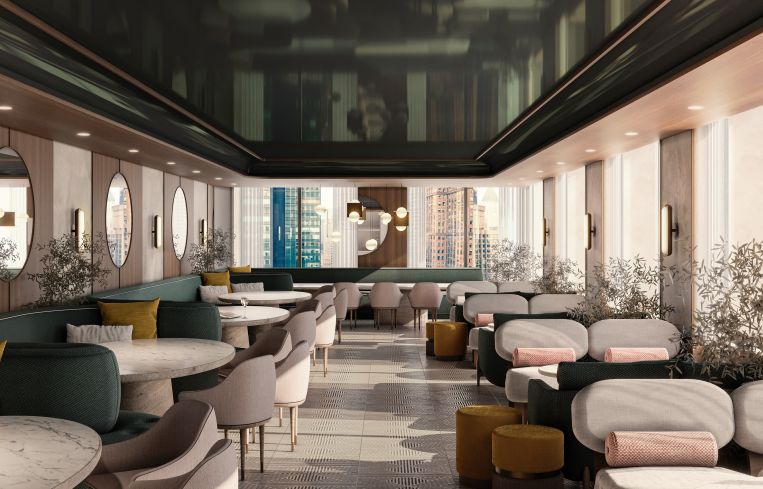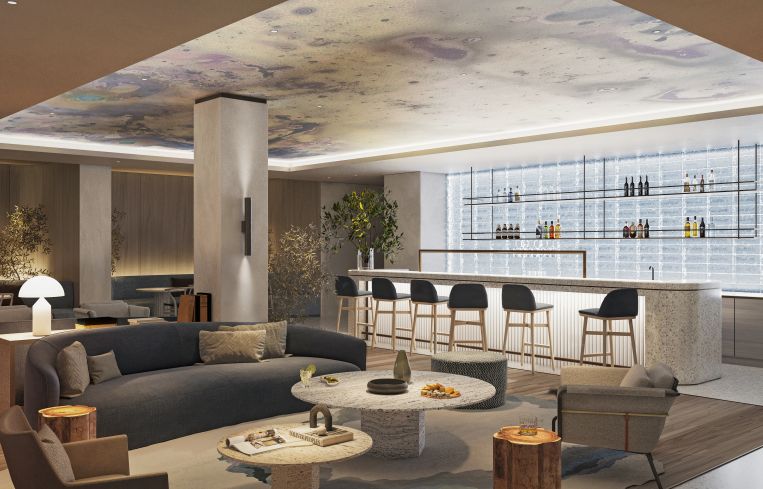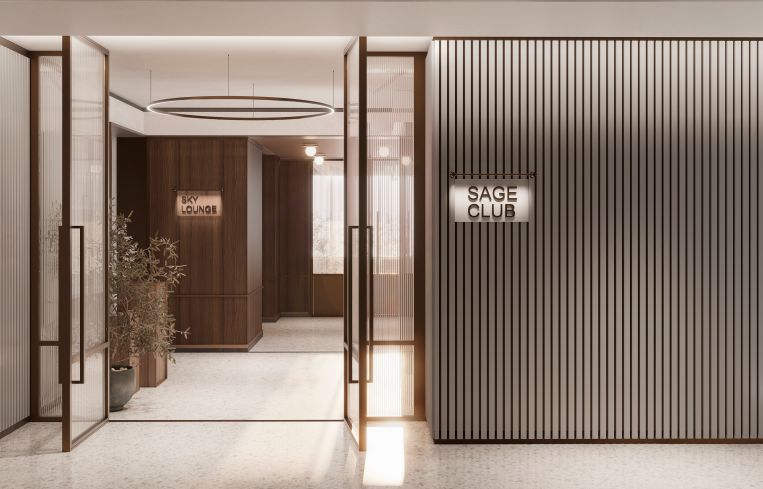437 Madison Avenue Gets a New Amenity Center
By Rebecca Baird-Remba January 11, 2022 12:44 pm
reprints




Like many office landlords scrambling to attract and keep tenants, Jonathan Kaufman Iger has spent the past 18 months figuring out what new amenities to add to William Kaufman Organization’s 54-year-old office tower at 437 Madison Avenue.
He even hired an external research firm, Brightline Strategies, to survey the existing tenants of the 40-story, 850,000-square-foot building in Midtown. Iger—who also leads Sage Realty, WKO’s management arm—said he didn’t necessarily want 437 Madison Avenue to be “the shiny object that people get excited for. You have to provide real utility and value to your customers, your tenants. There is a place [in some buildings], including some in our own portfolio, for showers and locker rooms and gym equipment.” He added that the firm was thinking about longevity. “How do we design these spaces to be optimal for [tenants] in the coming years?” he said.
Sage tapped Fogarty Finger to design a 12,000-square-foot amenity space on the 14th floor of the building between East 49th and East 50th streets. Called “Sage Club,” the new amenity portion includes a midcentury modern-style dining area and event hall with two walls of large windows, a reflective dark green-lacquered ceiling, dark green bench seats and marble tables. The space, which includes access to the 9,000-square-foot terrace upstairs, overlooks the corner of Madison Avenue and East 50th Street.
Further inside, there is a bar and lounge inspired by the Scandinavian concept of “hygge,” or winter comfort. Fogarty Finger’s Alexandra Cuber said that the space was “inspired by ice blocks — ice bars. We wanted to create these colder Nordic elements but still a warm environment. And then we have accents of walnut furniture and dark bronze metal elements to really add a sophisticated touch to the space and keep a very light and bright and icy bluish palette.”
The bar is a long slab of terrazzo marble, foregrounded by blocks of frosted glass and suspended brass shelves for liquor bottles. The lounge in front of it features low marble coffee tables, rounded blue and gray couches and armchairs, and accent tables made of live edge wood stumps. The ceiling is covered in an unusual wallpaper that’s designed to mimic the look of frost on a glass window.
Rounding out the amenity portion is a conference and coworking area. That space includes lounge chairs with high privacy walls, a long white oak table for working, and low walnut wood coffee tables.
Construction on 437 Madison’s amenities will begin in the middle of January, with the space expected to be finished in the fall.



