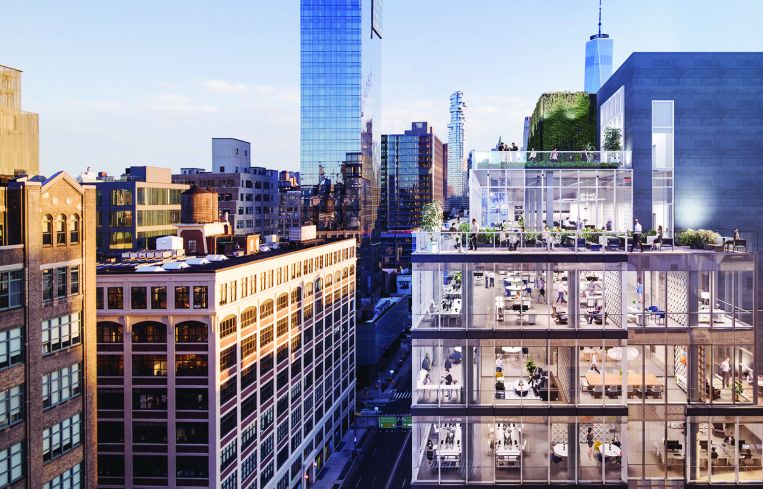Former Warehouse at 60 Charlton Street Becomes Glassy Boutique Office Building
By Rebecca Baird-Remba March 2, 2021 4:50 pm
reprints
When APF Properties purchased the former warehouse at 60 Charlton Street for $65 million in 2017, it housed a deli called Jazzy’s and a long-running haunted house known as Blood Manor. Now, the west SoHo property is ready to make its debut as a boutique office building, complete with a dramatic glass addition that doubled the building’s size.
Together, with Drake Street Partners, APF gutted the six-story industrial building at the corner of Varick Street, and then started building a six-story extension on top of it in early 2019. The new steel structure was wrapped in a glass curtain wall system, while the existing building was updated with new, larger windows. The existing third floor of the warehouse was also removed in order to create a 22-foot-tall second floor.
A loading dock on Charlton Street was turned into a midcentury modern-inspired lobby with rounded walls clad in blonde wood, along with a half-moon-shaped, white reception desk and gray modernist furniture. The lounge in the lobby also has a fireplace and operable windows.
“The interior of the lobby is meant to be warm and comforting, like you’d see in an office building in Scandinavia,” said Kenneth Drucker, an architect at HOK.
For the glass addition and the interiors, “we used a lot of bronze-colored metal to respect the industrial nature of SoHo, the West Village and Tribeca,” Drucker explained.
The addition includes a penthouse duplex with a private roof deck and a second wraparound terrace that the whole building shares. The common terrace leads to a kitchen that can be used for catering and events, along with a bathroom and a shower. And the basement of the building has bike storage.
Asking rents range from the mid-$80s per square foot on the lower floors and up to $125 a square foot on the new floors. Construction is expected to be complete in the spring.
Kenneth Aschendorf, a managing partner at APF, said that he was optimistic about leasing the 100,000-square-foot property despite the historically slow office market in New York City. Small hedge funds and family offices had been expressing interest in the property, he said. Some tenants have also looked into renting a portion of the building’s 6,000-square-foot retail space in order to create a presence on the street.
“Given the quality of the project, and the newness and the location, we’ve had quite a bit of activity,” said Aschendorf. “We’ve gotten a lot of interest from prospective tenants, especially tenants that are looking for 100,000 square feet and below and don’t want to be in the million-square-foot-plus towers.”



