NYC’s First Major Passive House Office Building to Rise in Long Island City
By Rebecca Baird-Remba January 18, 2021 4:32 pm
reprints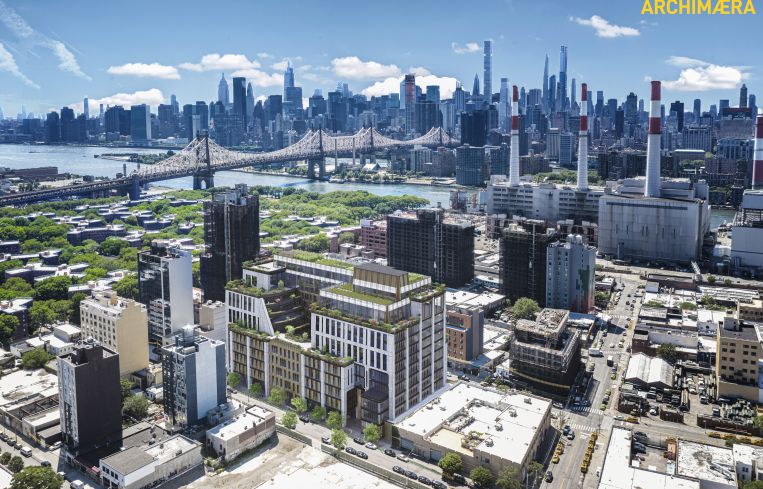
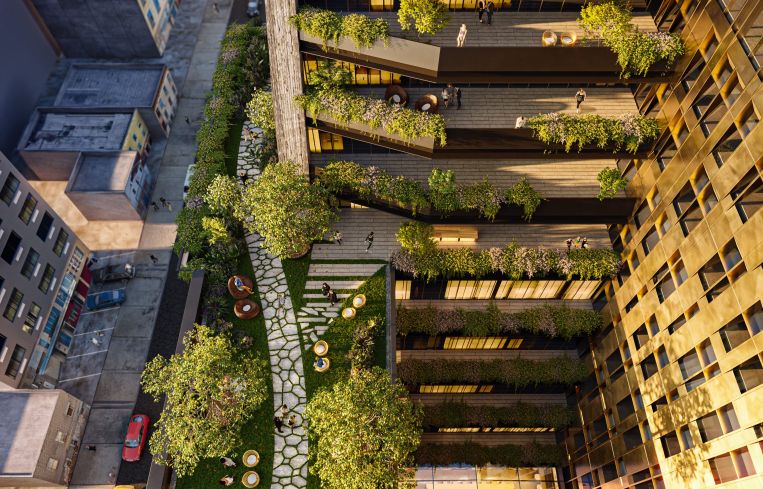
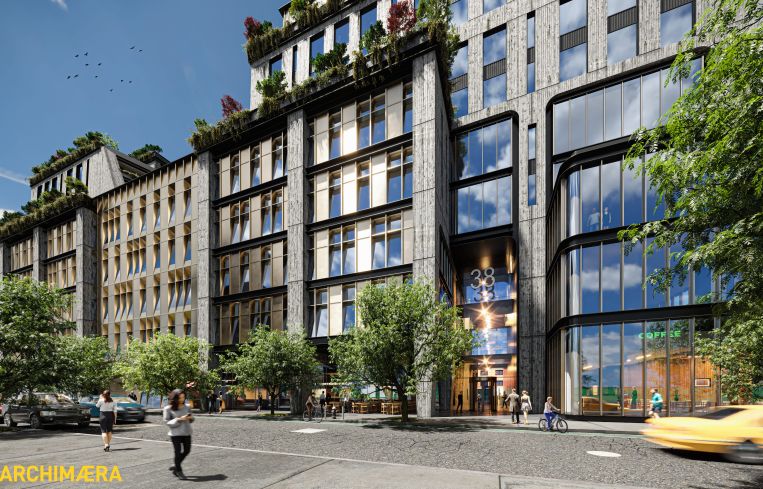
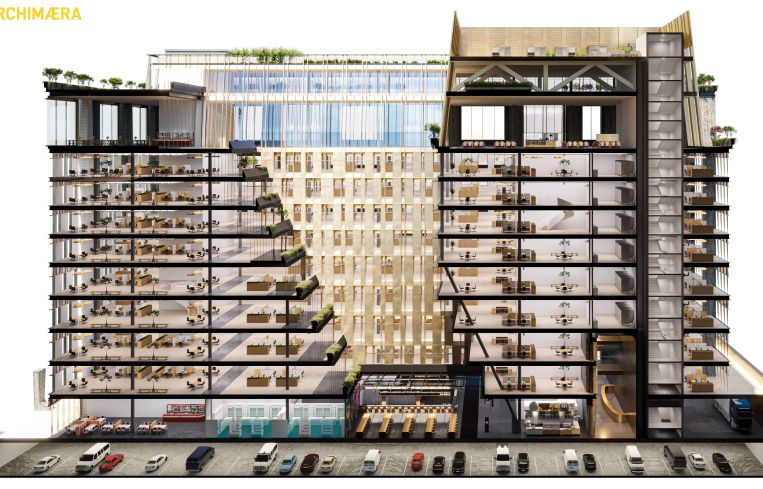
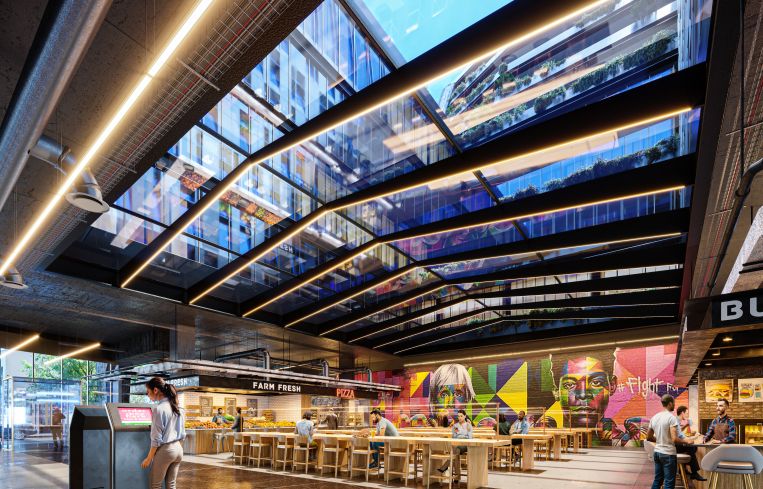
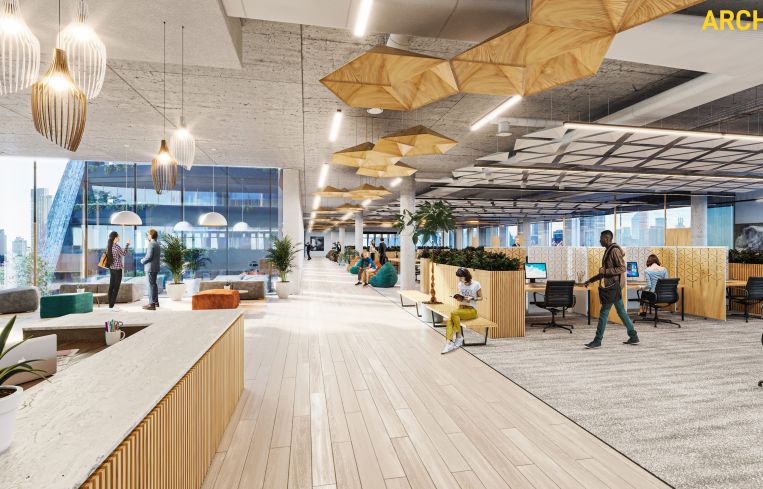
The first major, passive house office building in New York City is set to rise not in some trendy part of Manhattan or Brooklyn, but in an industrial part of Western Queens, on the Northern edge of Long Island City.
The project, from small Borough Park-based developer JNY Capital, would be the largest passive house office project in the country if it’s built. The 11-story, $175 million development at 38-42 12th Street is slated to hold 343,000 square feet of office space, 34,700 square feet of retail, 30,000 square feet of outdoor space and 30,700 square feet of event space. JNY is developing the building with United Hoisting Company, a scaffolding company that has owned the 1.5-acre site since 1979.
Office rents would be affordable at $40 to $50 a square foot. And it wouldn’t just be for traditional office users; there could be film production, life sciences research, light manufacturing, and even urban farming, said Archimaera’s Jeremy Zuidema, who’s designing the building with his partner Nick Liberis.
A funnel-shaped, open-air atrium would cut through the middle of the building, stretching from the roof to the lobby and splitting the property’s large, 50,000-square-foot floor plates in half. Each story would have a terrace overlooking the atrium. The top few floors would be stepped and feature completely open outdoor areas, some of which may be turned into urban farm or restaurant space.
Other tenant amenities would include a large, second-floor courtyard; bike storage with showers and lockers; and 34,000 square feet of ground-floor retail that may become a food hall. Construction is set to begin later this year and wrap sometime in 2022.
In keeping with the concept of passive house, the building would be super-insulated and outfitted with triple-glazed windows and a dedicated outside air system, which constantly brings in fresh air. Solar panels, a green roof, an energy recovery ventilation system, and energy-efficient heating and cooling adjusted by a building-wide system of sensors round out the energy-saving aspects. There would also be floor-to-ceiling windows and a triple-height lobby that runs through the building.
“By embracing passive house principles, our tenants would benefit from reduced utility expenses and quality ventilation conducive to a health-conscious work environment,” said Moshe Pinsky, a vice president at JNY. “As developers, the benefits are clear in a significant reduction to our carbon footprint and with the community facilities on site we aim to serve Long Island City center.
It was the architects’ idea to build the project to passive house standards.
The developers “just didn’t know about it,” said Liberis of Archimaera. “We were thinking about doing it this way before the pandemic, and as COVID took off, we thought that this was perfectly situated for passive house. Once we brought this up to them, they latched onto the fact that they have two things going for them: large floor plates and pushing the boundaries in terms of energy efficiency.”



