Accounting Firm Friedman LLP Gets Trendy New Downtown Offices
Friedman LLP leaves its stodgy, corporate offices near Times Square for new, brightly colored offices downtown in One Liberty Plaza.
By Rebecca Baird-Remba April 12, 2020 6:49 pm
reprints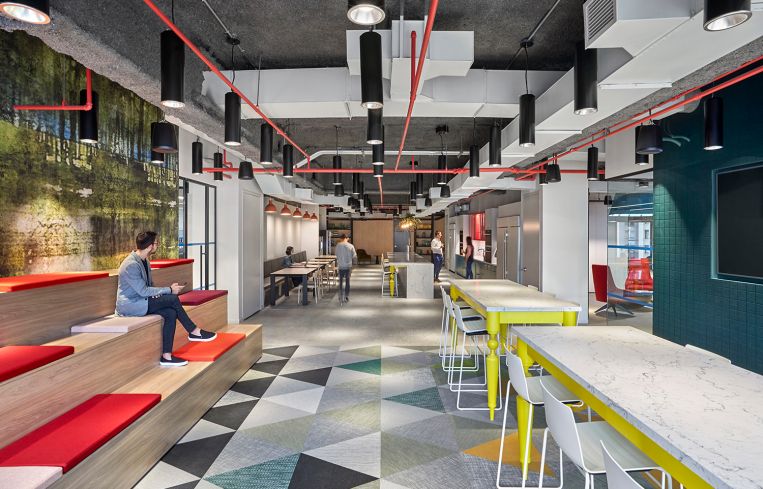
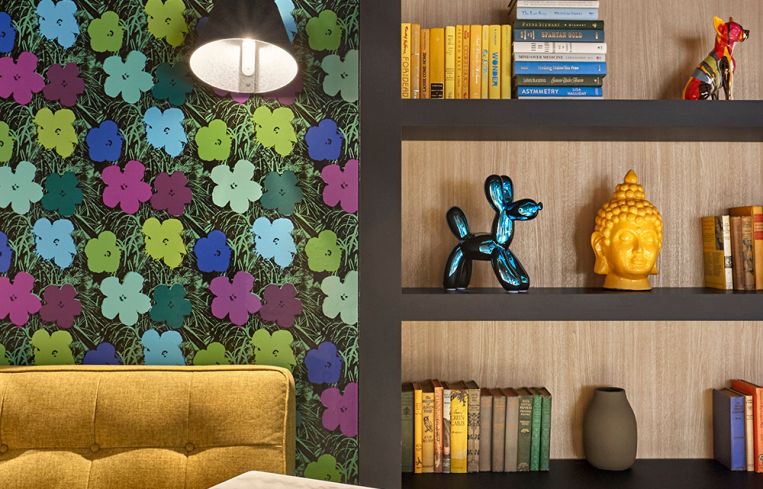
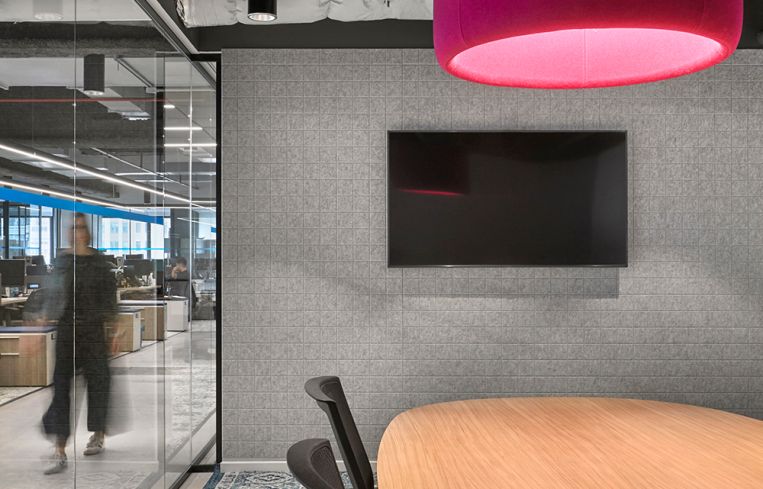
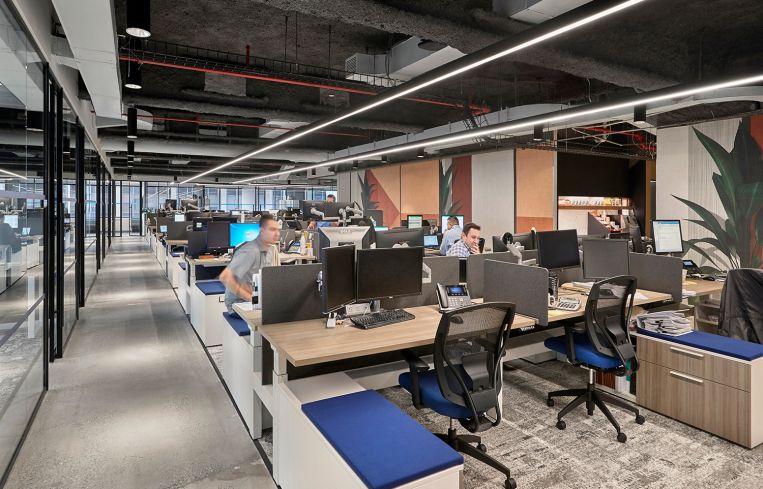
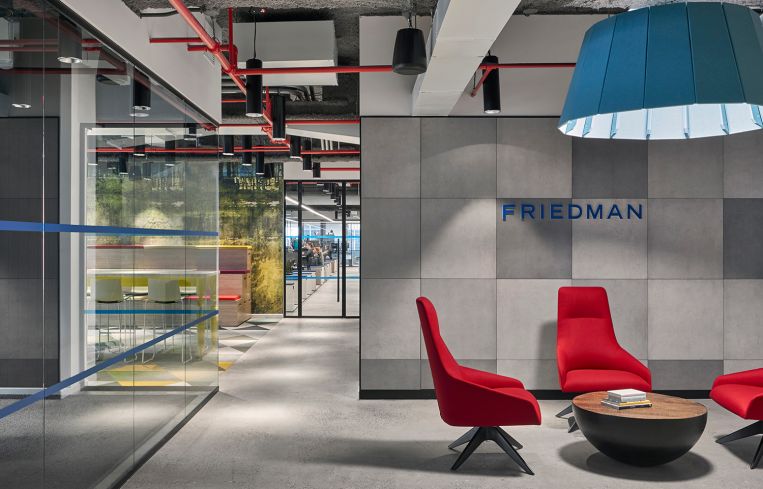
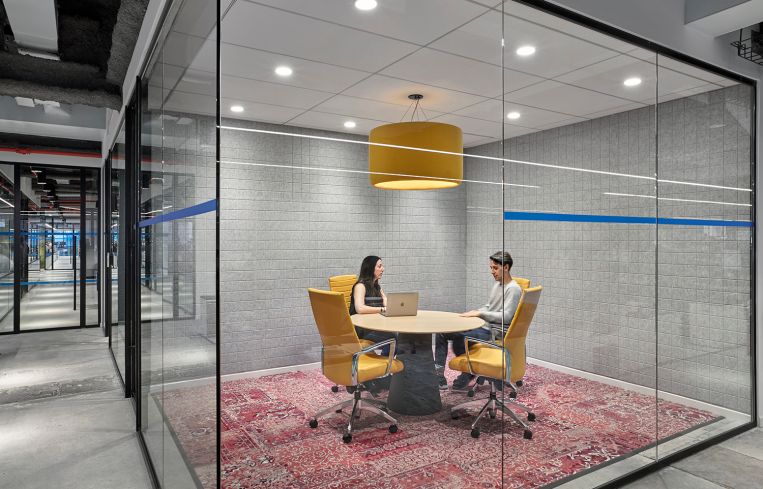
When accounting firm Friedman LLP decided to move downtown to One Liberty Plaza, the company wanted a fun, youthful vibe for its new space after more than 50 years in a stodgy corporate office near Times Square.
So, it hired architecture firm MKDA to create a new 45,000-square-foot office with various kitchens, lounges, conference rooms, open workstations and private offices. Fixtures, vents and pipes have been painted in splashes of primary colors, and many of the design choices were made with an eye toward being whimsical and playful.
“They wanted to do a 180 in terms of change of the culture,” said Edin Rudin, the MKDA architect who supervised the project. “They knew they wanted to retain younger talent. They wanted to make it younger but still make people aware of what they do.”
The new space at One Liberty Plaza has a fairly industrial vibe, with polished concrete floors and exposed ceilings, which make the bright pops of color stand out. Sprinkler piping along the ceiling has been painted red, and ductwork in light blue. There are overhead light fixtures made of red, blue and yellow acoustic felt hanging throughout the office, designed to absorb sound and bring vibrancy to the office. The reception area features an angular, sculptural blue reception desk. The primary color theme continues in a large conference room, which has a blue wall and light yellow leather chairs.
In the kitchen, the architects installed a number of unique touches. The legs of the kitchen island are painted a bright, chartreuse yellow; the cabinets doors are red and fronted with clear glass, through which the Mediterranean-inspired tile backsplash is visible; and the row of cabinets below the counter is an intense blue. The pantry area also has a section of wooden bleachers for all-hands meetings dotted with red and pink cushions, backed by a wall screen printed with abstract greenery. Other interesting features of the office include a long corridor that was converted to a lounge with couches, a counter with high-top chairs, bookshelves with knick-knacks, and niches with abstract floral wallpaper.
The bathroom has a bit of a tropical vibe because the company’s execs like Florida. Rudin chose “wood-looking porcelain tile that we did as a backsplash” above the sinks, along with wallpaper with images of palm fronds and black subway tile behind the toilets.



