Citigroup Renovates Its Tribeca HQ
By Rebecca Baird-Remba February 17, 2020 5:02 pm
reprints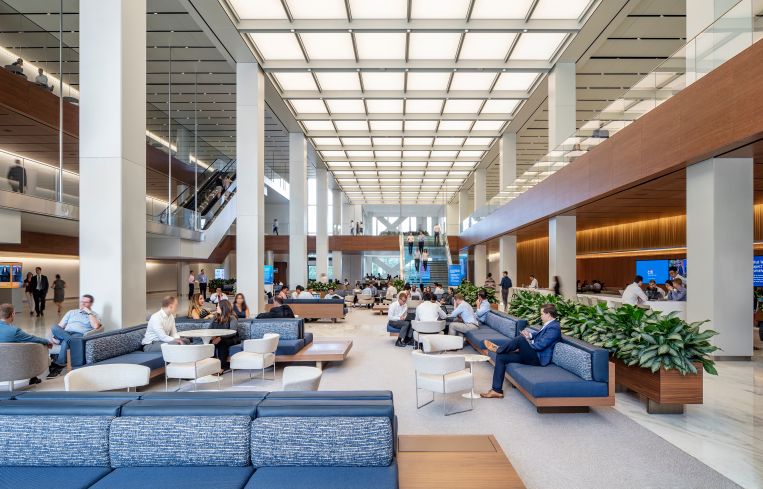
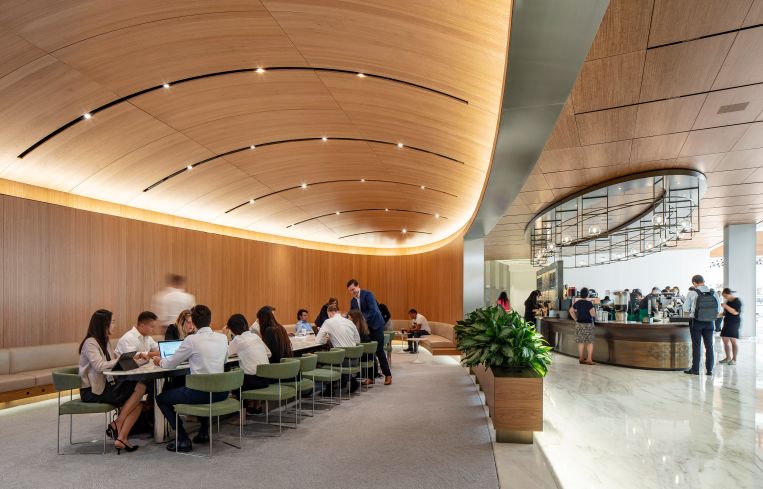
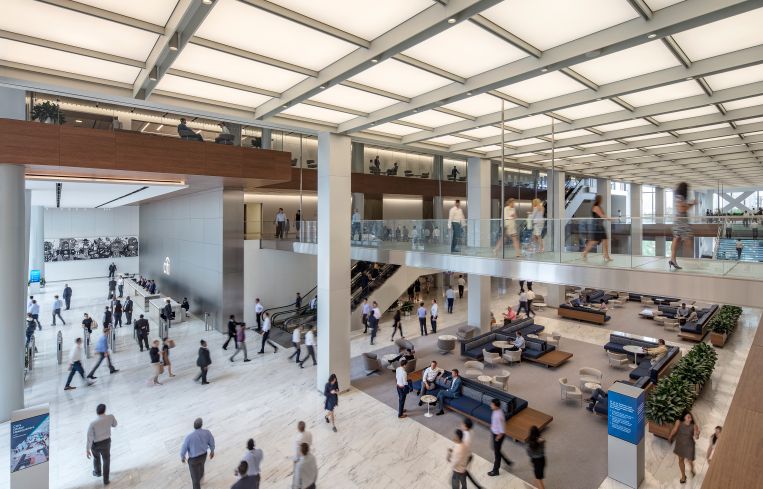
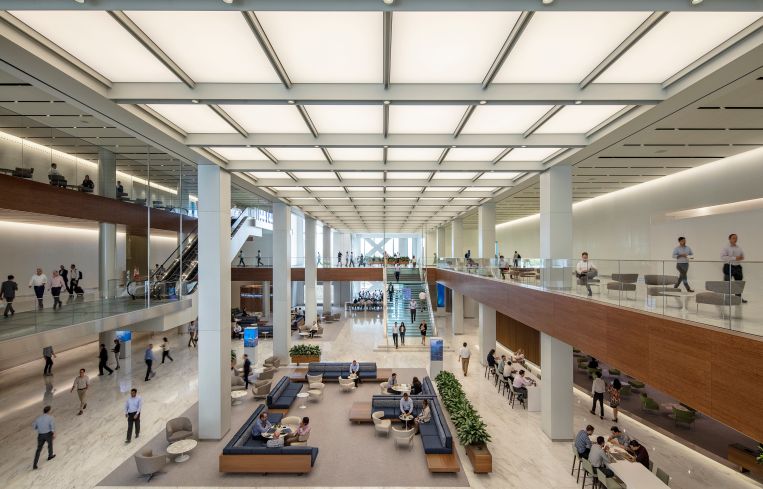
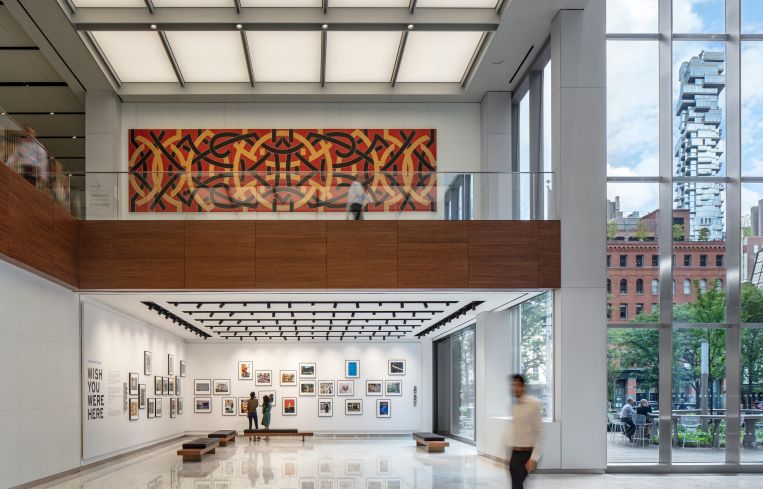
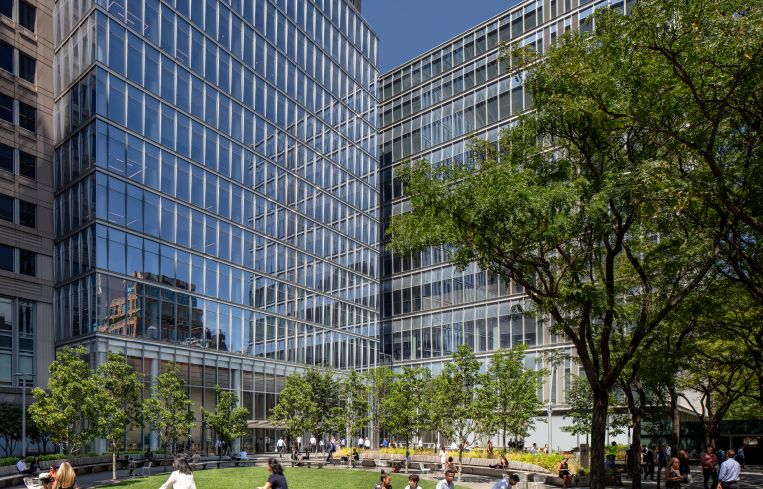
When Citigroup decided to renovate its massive headquarters at 388 Greenwich Street in Tribeca, it had to combine two separate but adjacent buildings—a 39-story office tower and a nine-story printing plant—into one structure.
In 2014, the banking giant tapped architecture firm Skidmore, Owings & Merrill to knit the two properties into a single 2.6-million-square-foot property with an updated facade, a new lobby and a revamped public plaza along Greenwich Street. Meanwhile, Gensler handled all of the interior design.
The new lobby includes a triple-height “town square” where workers can meet and socialize at couches and tables, tall white columns and two upper mezzanine floors with elevator lobbies, meeting areas, and a large, abstract red, yellow and black painting that overlooks the entire space. Other new additions include an open, blonde-wood-clad meeting area decked out with TV screens playing the news, an in-house Starbucks coffee counter and an art gallery. After exiting the “town square,” workers can enter an annex on the first floor that features a spacious new auditorium and a new cafeteria with 15 food stations.
The entrance area and town square were created by removing trading floors and knocking down the wall between the two neighboring buildings.
“This row of white columns here was a solid wall,” said SOM principal T.J. Gottesdiener, gesturing at the columns in the lobby during a recent tour of the building. “Our structural engineer realized we could pull a row of columns out and support the whole building. We wanted to take this all the way up to the roof and have a full atrium [going up 14 floors]” but Citibank vetoed the plan for being too expensive and disruptive to their workers.
The renovation also helped create 19 “Citi Works” floors, where workers can sit at any desk and store their extra belongings in lockers. The bank noticed that roughly a third of its non-trader employees would be out of the office on any given day, so it assigned 20 to 30 percent more people per floor than there are seats.
“We went to a 20 percent oversubscribed model, where we have 230 seats on the floor and we put 325 people assigned to the floor,” said Arthur Tildesley, the global headquarters site president at Citi. Each of the hot-desking floors has a cafe area with a kitchenette and seating where workers can have lunch or socialize.
The combined structure hosts four massive, 98,000-square-foot trading floors connected by an internal staircase; a similar grand staircase links two “client center” floors—split into wood-clad conference rooms for meeting with clients—with an open and upscale executive office floor. Each of the client floors is decorated with pieces from Citi’s extensive art and antique collection, including postmodernist paintings, a display of vintage piggy banks, dramatic photography and historic tapestries. One of those floors, the 39th, also has four new roof terraces carved out of unused mechanical space, and a new large roof deck will open in the spring on top of the shorter building.



