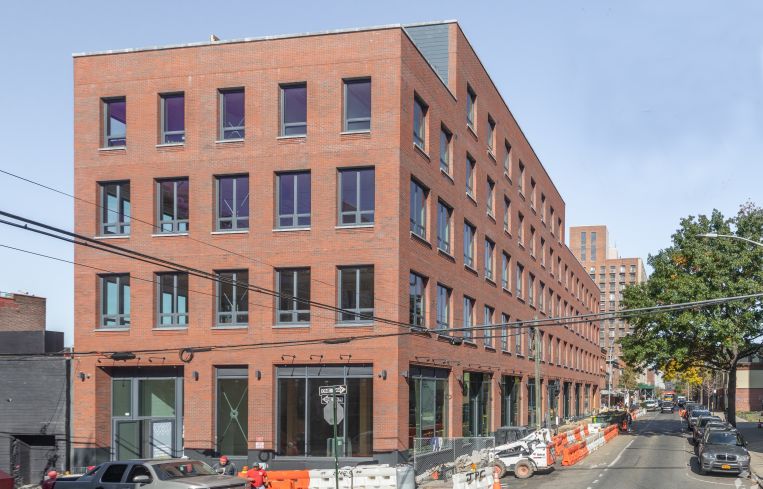Colony REIT Lends $84M to Refi Timber Mixed-Use Property in Williamsburg [Updated]
By Mack Burke October 25, 2019 12:12 pm
reprints
Flank Architecture + Development has sealed an $84 million refinance from Colony Credit Real Estate, a publicly-traded real estate investment trust under the umbrella of major global investment shop Colony Capital, for its recently completed wooden mixed-use development at 360 Wythe Avenue in Williamsburg, Brooklyn, Commercial Observer has learned.
The debt retired over $60 million in previous acquisition and construction financing from Bank OZK that was provided in 2016 and 2017, respectively, records show.
Bank OZK had provided $20 million in 2016 for Flank’s $36.2 million purchase of assets that were demolished to make way for the development; it later provided Flank with over $30 million to fund construction of the project.
AKS Capital Partners’ co-founder Keith Kurland, formerly of brokerage JLL, led the arrangement of the refinancing on behalf of Flank, along with fellow co-founders Aaron Appel, and Jonathan and Adam Schwartz. The brokers declined to comment on the deal.
Flank’s five-story development at 360 Wythe — between South 2nd and South 3rd Streets — takes up the entire block and comprises just over 25,000 square feet of retail space, 46,000 square feet of office space and just over 18,500 square feet of residential, with 28 rental units.
The developer built the property, along with the nearby three-story 320 Wythe Avenue, using specially treated timber manufactured in Quebec, as CO reported. The pair were completed earlier this year and were built as brick-and-beam buildings, meaning they have timber framing and brick walls resembling old warehouse properties common around the turn of the 20th century.
![Colony REIT Lends $84M to Refi Timber Mixed Use Property in Williamsburg [Updated] img 4360675 Colony REIT Lends $84M to Refi Timber Mixed Use Property in Williamsburg [Updated]](https://observer-media.go-vip.net/wp-content/uploads/sites/3/2018/01/img_4360675.jpg?w=615)
The 15,000-square-foot structure at 320 Wythe has 11,000 square feet of office space and 4,000 square feet of ground-floor retail. Flank partner Ken Copeland told CO in January 2018 that the retail space will likely be leased to a boutique store or restaurant. In August, the parent company of Cartier signed a 10-year, 5,933-square-foot lease for the building’s second floor with asking rents at $72 per square foot.
Copeland previously told CO that the asking rents for both assets will be in the $70s per square foot.
The framing of the developments were built using nail-laminated timber, which is a specially engineered and chemically treated dense wood that’s fire-resistant; Flank told CO in January last year that the timber is mostly made of Canadian black spruce trees and came from a small town in Quebec called Chibougamau. The developer tapped Montreal-based Nordic Structures to manufacture the wood and ship it to Brooklyn for construction.
“It’s pretty much equivalent [to concrete],” Copeland told CO in January last year, adding that the wood is as cost-effective as traditional building materials. “Obviously the price of concrete has gone up over the course of this building cycle. And [compared to] steel, it’s also pretty equivalent. What we weren’t sure about was how efficient it would be and how fast it would be. But what ended up happening was what we’d hoped. [The laminated wood] actually goes up faster than steel … because everything is prefabricated and fits together.”
Wooden buildings in New York are limited to no more than seven stories. Flank decided against using cross-laminated timber in favor of nail-laminated wood over concerns that the developments wouldn’t be approved. “It’s hard to try new things here,” Flank managing partner Mick Walsdorf told The New York Times in late 2018.
An official at Flank was not immediately available.
This story was updated to reflect that Colony Capital-backed mortgage REIT, Colony Credit Real Estate, funded the loan rather than the parent entity.



