1250 Broadway Gets a New Look, Becomes NoMad Tower
By Rebecca Baird-Remba June 18, 2019 10:00 am
reprints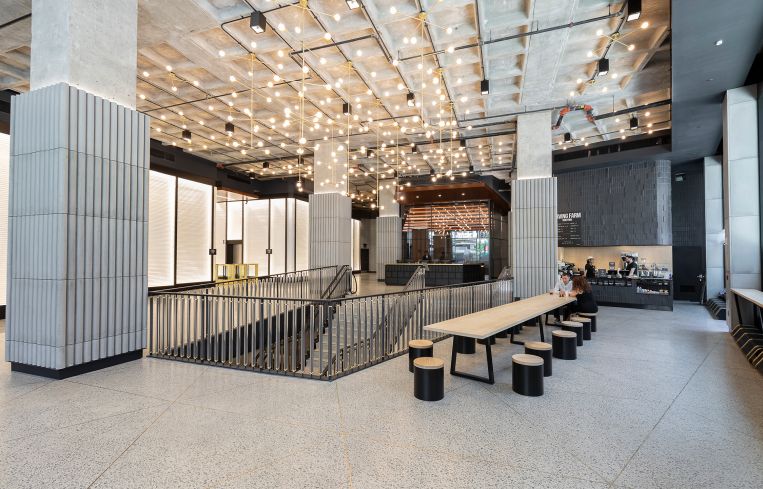
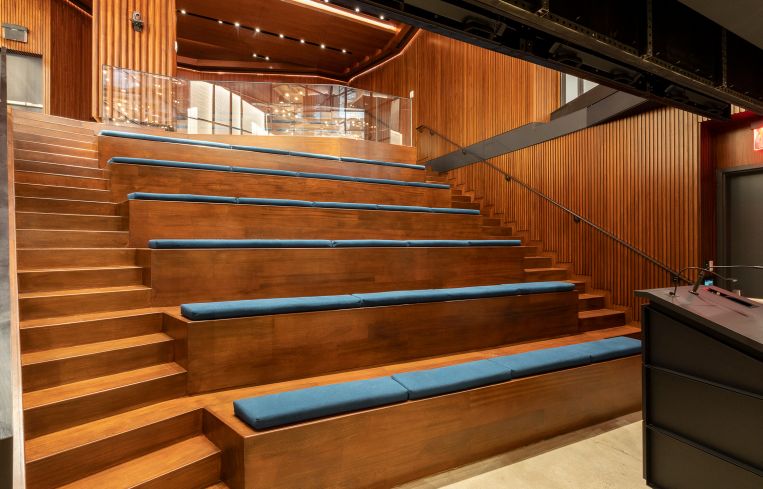
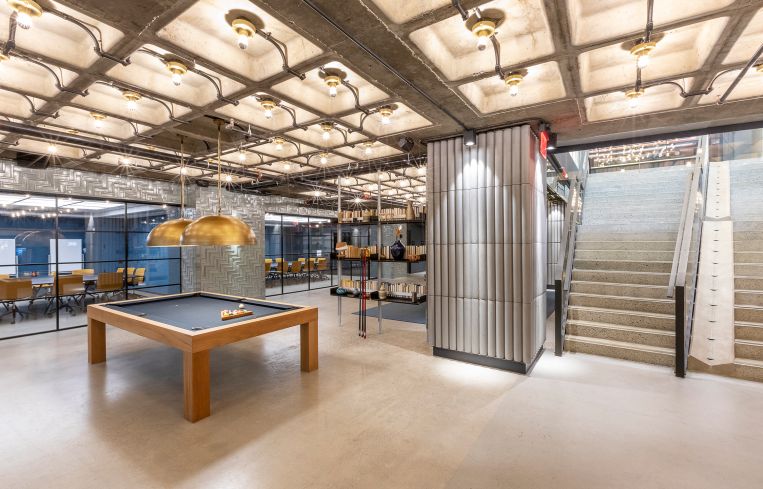
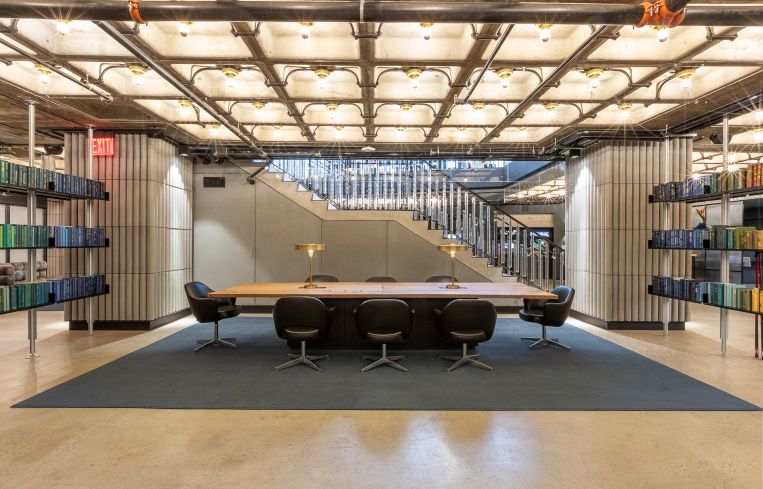
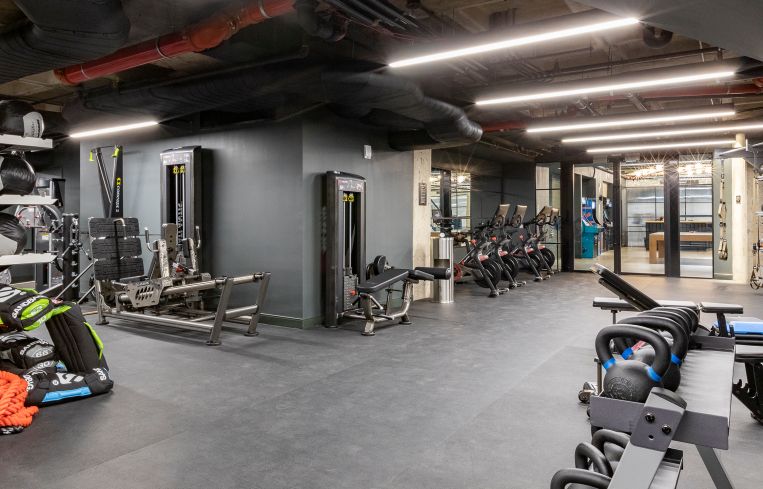
When Eyal Ofer’s Global Holdings purchased the 1960s office tower at 1250 Broadway, the company knew it would need to renovate the 39-story building to compete in Midtown South, a fiercely competitive and expensive office market.
And so, it recently spent $55 million to renovate the building between West 31st and West 32nd Streets, adding a new lobby, a small amphitheater for tenants and a large underground amenity space. The new lobby, designed by Nelson Architects, features long, white bulbs from floor-to-ceiling along one wall, exposed concrete columns and a concrete waffle ceiling, modernist chandeliers lit with exposed incandescent bulbs and a glass-enclosed, 100-person amphitheater with large wooden stepped seats. There’s also an open staircase leading down to the 15,000-square-foot basement recreation space, which consists of a lounge with pool tables, arcade games and couches, along with two conference rooms and a gym. In addition, the subterranean spot has a large bike room, showers and locker rooms.
Global Holdings tapped a JLL team led by Mitch Konsker and Paul Glickman to lease up the property, which had 450,000 square feet of vacant space when the brokers started work two years ago. Since then, they’ve rented 300,000 square feet of offices in the 640,000-square-foot building, attracting tenants like translation firm TransPerfect, which has its own lobby, and real estate listing site Zillow.
The lower level of the new amphitheater is connected to the amenity lounge, so tenants “can have a state of the union meeting or a town hall-style meeting, and when they’re done, they’ll roll out into the amenity lounge, they can have cocktails, they can serve dinner, they can do whatever they want to do down there,” Glickman explained. “During the day, if no one’s reserved, this will be for tenants to come. You want to get out of your office with somebody else and sit here or have a cup of coffee with a laptop.”
Besides the new entryway, the construction will extend the footprint of the building by 500 to 600 square feet per floor, creating a new, glass-clad corner that will add 7,000 square feet of new office space to the property. Other renovation work includes 6,000 square feet of new retail on the ground floor and updated elevator cabs, heating and cooling systems.



