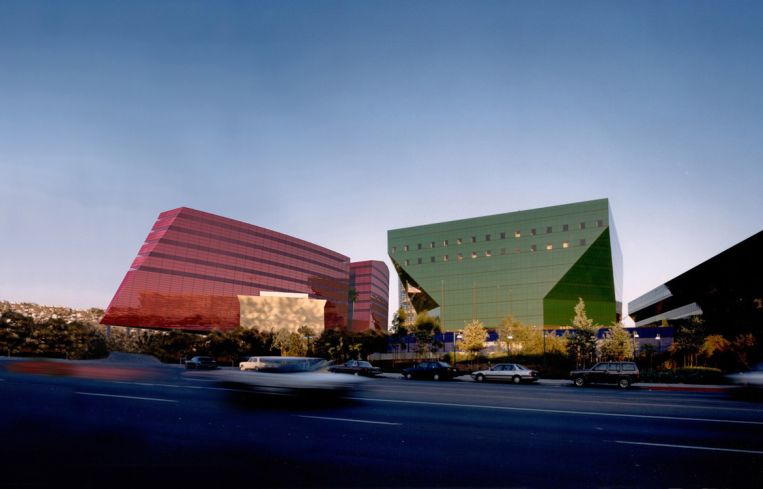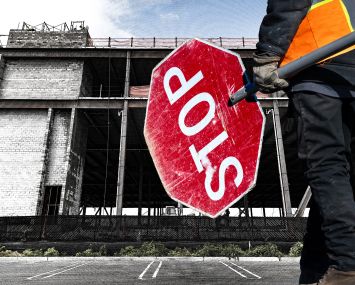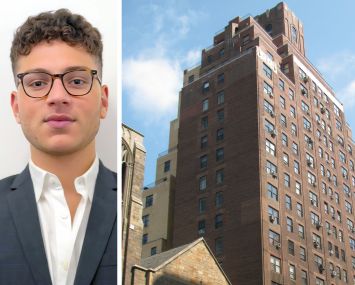Cedars-Sinai Expands to 100k SF at Pacific Design Center
By Alison Stateman April 11, 2019 11:51 am
reprints
Cedars-Sinai has expanded its footprint at the Pacific Design Center by signing on for an additional 30,000 square feet of space at the West Hollywood property in a deal signed last week, according to a press release. The high-profile medical center will take over the entire fifth floor of the complex’s Green Building with the new 15-year-lease at West Hollywood property, according to a spokeswoman for Charles S. Cohen, the owner and developer. The asking rent for the expansion was $4.50 per square foot.
“This prestigious institution with its stellar reputation is a prominent part of PDC’s diverse and interesting tenant mix. We respect Cedars-Sinai’s mission, and highly value our medical center tenant,” Marc Horowitz, Cohen Brothers Realty Corporation’s senior vice president and national director of leasing, who represented Cohen Brothers Realty, said in the statement.
Cedars-Sinai was represented by Todd Doney of CBRE.
Cedars already occupies 70,000-square-feet of space for administrative offices within the Green and Blue buildings of the center located at 8687 Melrose Avenue. The medical center is expected to move into the additional space by the end of 2019 or early 2020.
“Cedars-Sinai is pleased to partner with Cohen Brothers Realty Corporation as we expand our footprint at the Pacific Design Center. The PDC provides an optimal range of opportunities as we develop technology facilities for the future,” a spokesman for Cedars-Sinai told Commercial Observer.


