First Looks Inside 50 Hudson Yards, the Largest Building in the West Side Megaproject
By Rebecca Baird-Remba March 13, 2019 3:18 pm
reprints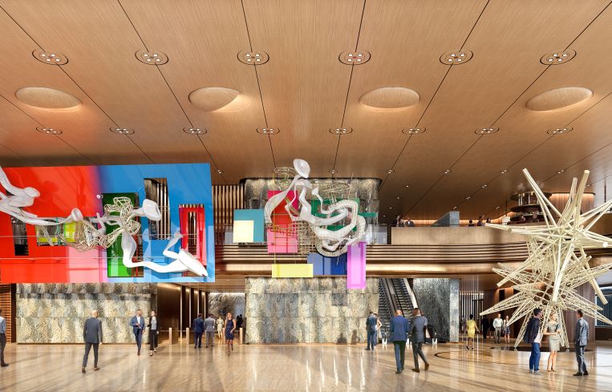
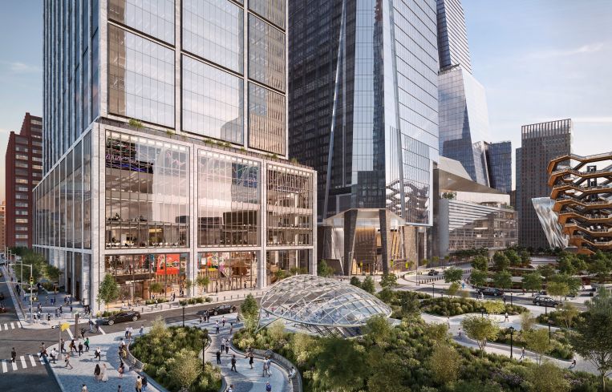
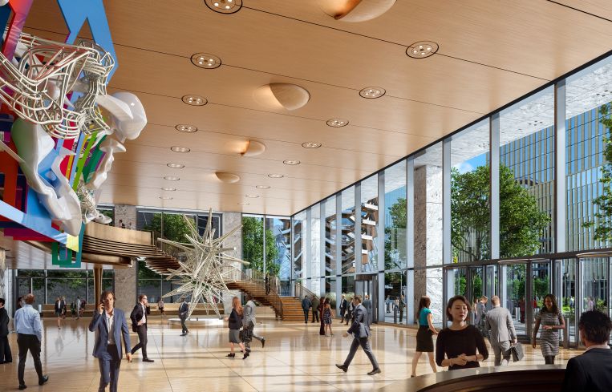
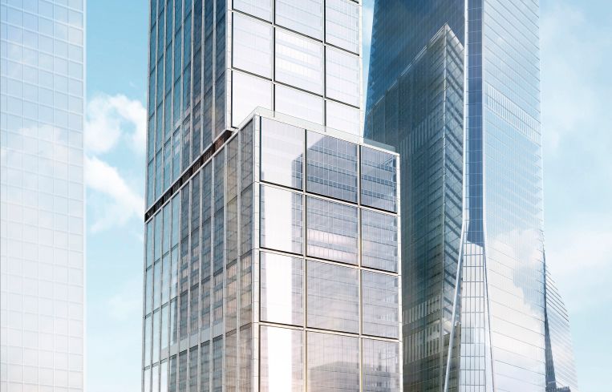
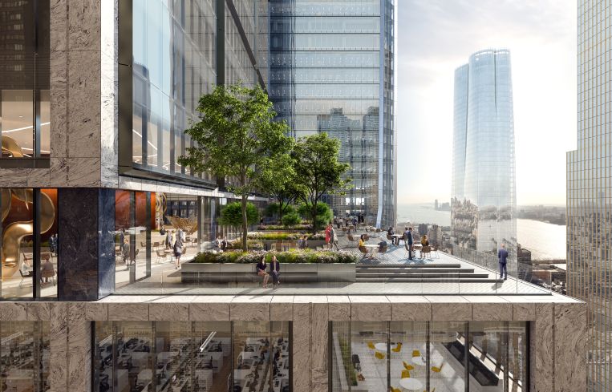
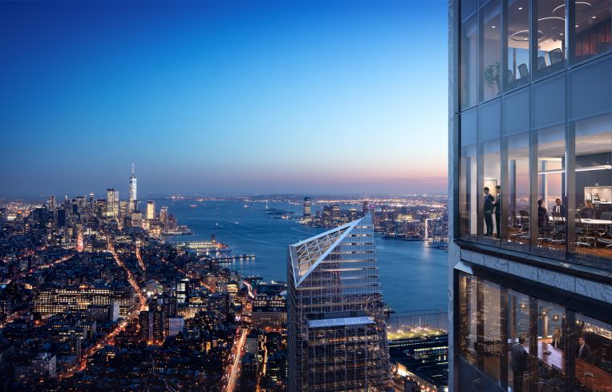
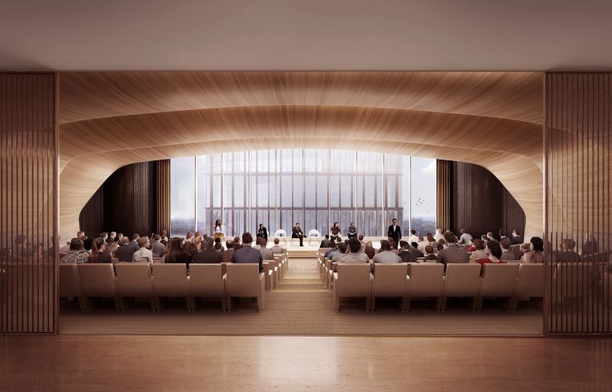
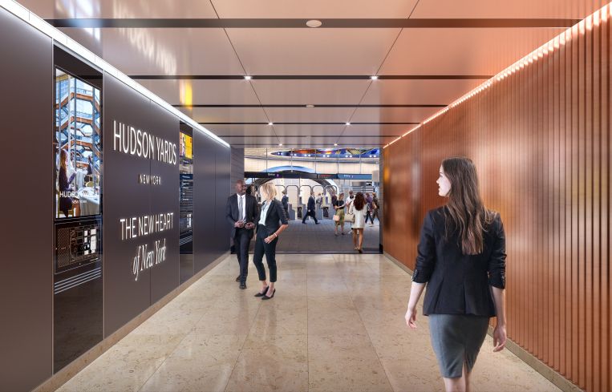
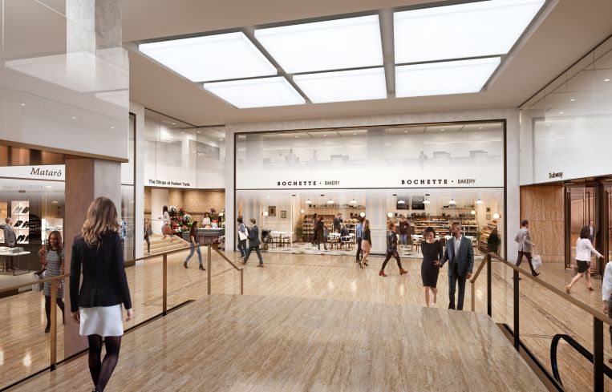
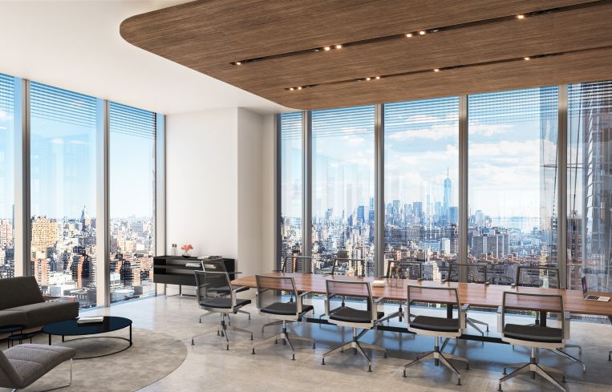
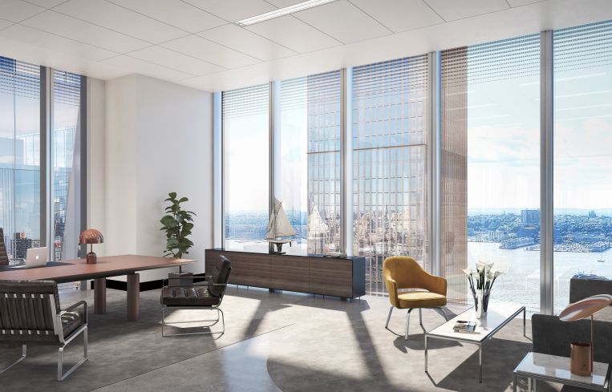
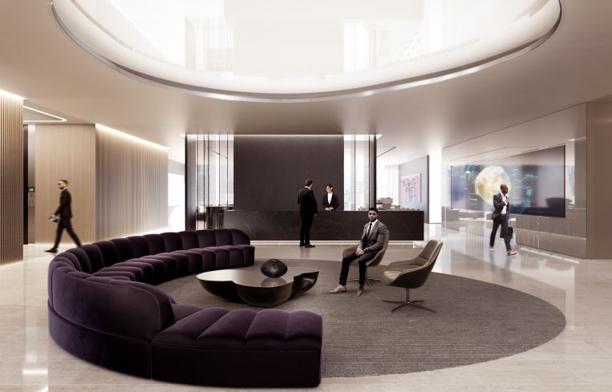
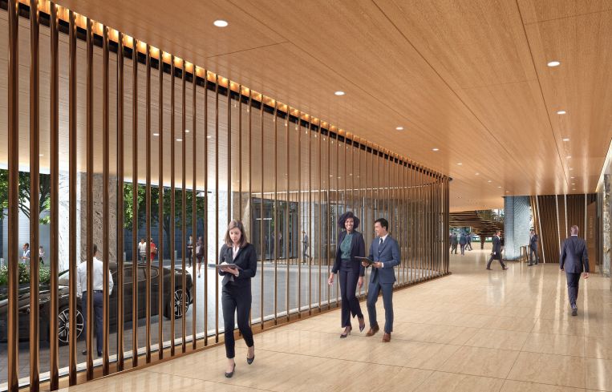
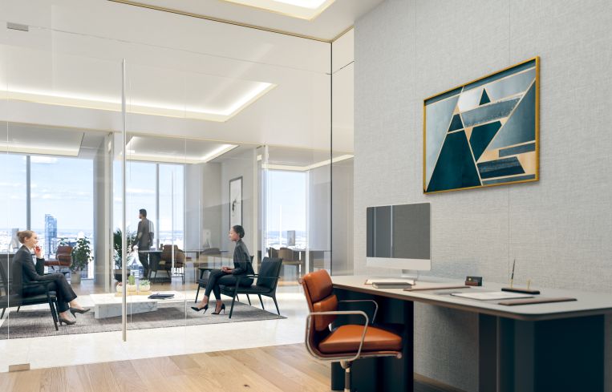
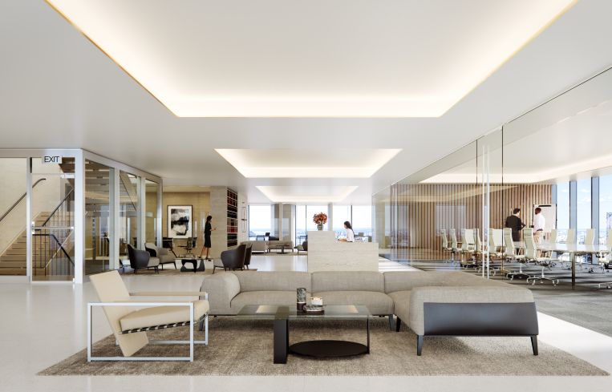
Hudson Yards is about to open its million-square-foot mall, the Shops & Restaurants, and its new public green space with a $200 million, Thomas Heatherwick-designed Vessel sculpture. But developers Related Companies and Oxford Properties Group are also gearing up to begin marketing 50 Hudson Yards, the largest building planned in the West Side megaproject so far.
The 2.9-million-square-foot office tower designed by Foster + Partners will be the fourth-largest commercial building in the city when it’s complete in 2022. Commuters will also have direct access from the Hudson Yards 7 train station to the building’s basement. Workers are currently laying the foundations for the 985-foot-tall structure, which is rising on the northwest corner of 33rd Street and 10th Avenue. BlackRock, one of the world’s largest investment managers, will occupy 850,000 square feet across the first 15 floors, but it can expand up to the 18th floor if it so desires. The financial megacorporation will have its own lobby on Tenth Avenue, its own elevators, and a double-height trading floor that looks out over the landscaped Hudson Yards plaza.
The rest of the 77-story building is still available for lease, and Related Companies is putting in plenty of amenities to attract name-brand tenants. The property will have a porte-cochere—a k a, a covered driveway—on 33rd Street, where tenants will be able to drive up and hand their keys to a valet, who will park the car in one of 100 basement parking spots. There will also be valet bike parking for cyclists. The lobby will feature a restaurant, coffee bar and cocktail bar. Related also hired artist Frank Stella to create two massive artworks for the lobby. One is a 50-foot-by-20-foot series of multicolored panels behind abstract, curvy white glass sculptures, and the other is a set of oversized gold metal stars.
“We think about lobby design with our hospitality and residential hats on,” said Andrew Cantor, a senior vice president for development at Related. “We want it to feel like the lobby of a grand hotel, where people are excited to see you and happy to serve you. When you go to other office buildings, at times people seem inconvenienced that they have to help you. That’s the antithesis of what we want at Hudson Yards.”
In addition, 50 Hudson Yards will offer in-building catering, which the leasing brokers call “room service for your office,” as well as a grab-and-go lunch spot on the 31st floor.
“Despite the fact that we were building a whole series of restaurants, tenants wanted spaces where they could get their own food quickly without having to leave building and go elsewhere in the campus,” Cantor explained. When 10 Hudson Yards opened in 2016, tenants complained of having basically no lunch options in the area, which was still a maze of construction with few restaurants. The developers decided not to make the same mistake with other commercial buildings in the complex.
The 31st floor will also have a 300-seat auditorium, available to any tenant in the building except for BlackRock, which is building its own.
Stephen Winter, a senior vice president for leasing at Related, explained that the company is focusing on leasing several 50,000-square-foot “superfloors” above BlackRock’s space, which have sweeping views of the Hudson River and “can fit three tennis courts unobstructed on the west side of the building.” Asking rents for the space range from $120 to $125 a square foot. Related hopes to market the superfloors to financial services, media and tech companies.



