Under Construction: The Breeze at 315 Meserole Street
By Rebecca Baird-Remba February 26, 2019 12:30 pm
reprints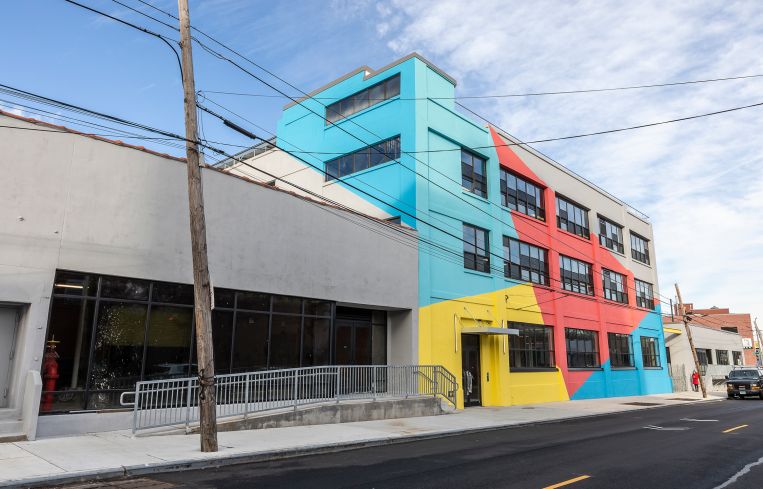
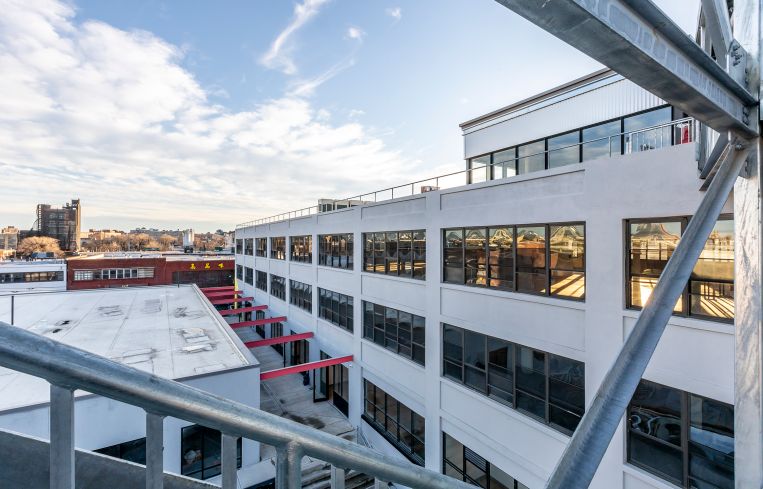
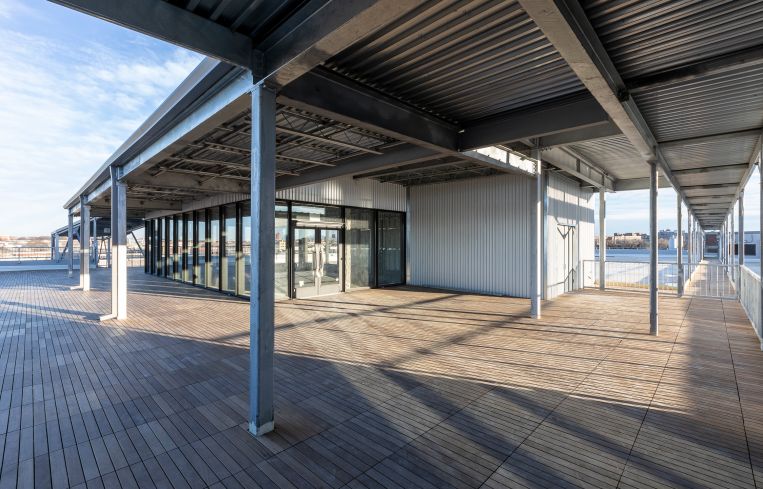
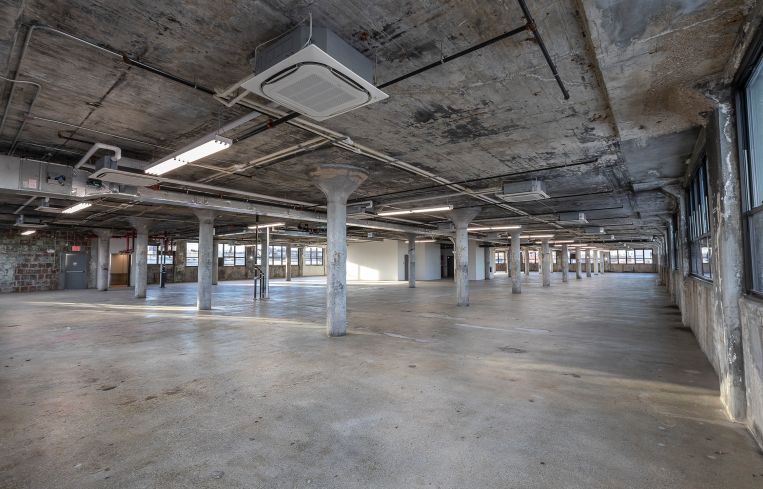
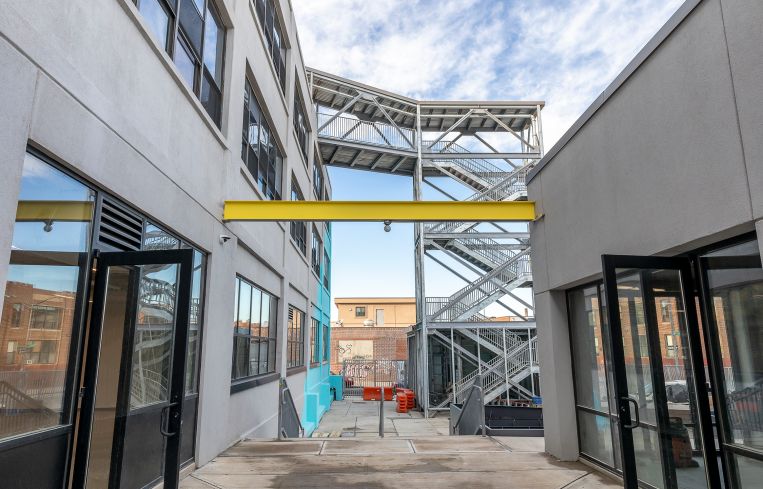
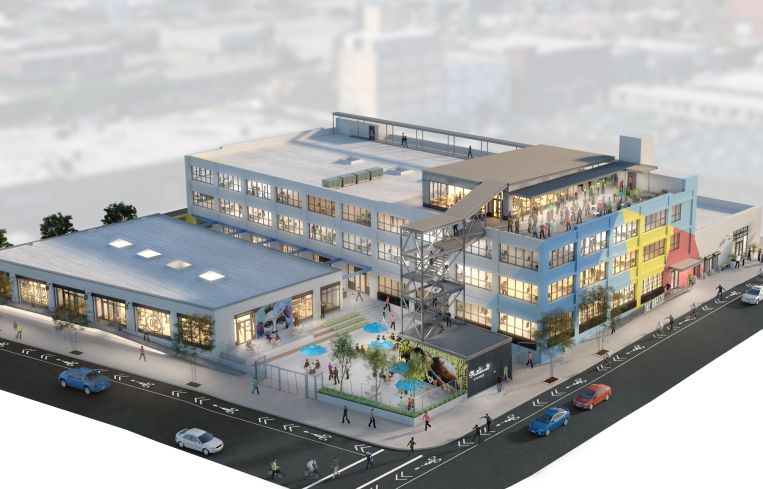
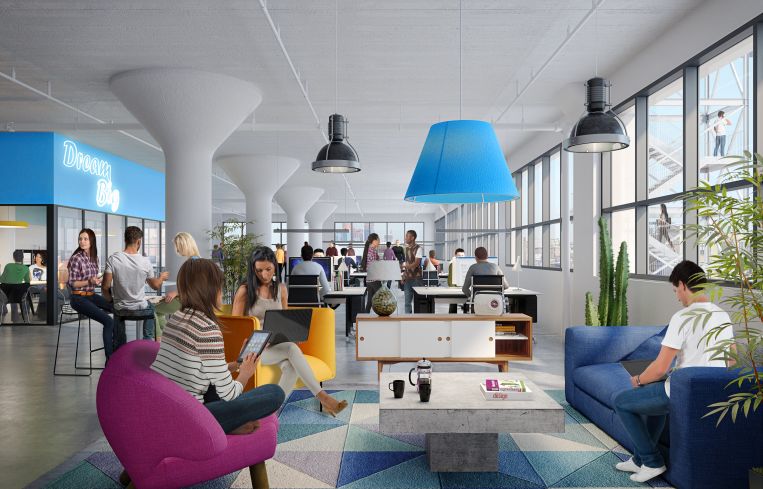
When residential developer Hudson Companies bought a cluster of warehouses in East Williamsburg, Brooklyn three years ago, it found itself in the office construction and leasing business for the first time.
The development, known as The Breeze, is certainly unique. To fit in with the graffiti-strewn warehouses in industrial North Brooklyn, Hudson Companies executive Chris Tepper and designer S9 Architecture decided to repaint the gray facade of the buildings at 315 Meserole Street in bright stripes of sky blue, yellow and pink.
“The bright colors were meant to be contextual with the legacy of these large warehouses and graffiti art that goes throughout East Williamsburg and Bushwick and to set it aside as simpler, more modern and cleaner than the dense artwork that usually comes with those murals,” Tepper explained. Although he could have named the building based on its former life as a pillow factory, he chose The Breeze because he wanted to get away from “that ye olde Brooklyn brand and have something a little more fresh,” he said.
The 100,000-square-foot project is still under construction, but when it’s complete, it will have a rooftop bar, a landscaped backyard with seating, and an interior courtyard lined with retail storefronts.
The development’s first tenant, Native Bread & Pastry, is about to move in and set up its bakery and café along the courtyard, which Hudson has dubbed the “Breezeway.” Meanwhile, the backyard will be outfitted with stadium-seating-style wooden benches, bistro tables and trees, and it will be strung with lights for nighttime events.
Hudson and its broker, Ben Waller of ABS Partners, just inked a lease with a Latin fusion restaurant that will occupy a 3,600-square-foot ground floor retail space overlooking the courtyard. They’re also searching for a tenant who will operate the 6,000-square-foot rooftop, which has a 2,000-square-foot interior bar and 4,000 square feet of roof deck. All told, the three-building complex has 12,000 square feet of outdoor space. Hudson also constructed a large, metal fire stairway that allows visitors to go from either the street or the courtyard up to the roof. Tenants will be able to store their bikes underneath the stairs too.
The interiors are standard updated warehouse spaces. The ceilings range from 11 to 14 feet, depending on the floor, the mushroom cap columns have been painted white, and the concrete floors have been polished and sealed. There are new windows, new building systems, updated elevators and a new generator installed on the roof to accommodate tech companies who demand backup power.
The development firm led by David Kramer purchased the trio of warehouses between Bogart and Waterbury Streets for $27.8 million in 2016, according to property records. It began construction in the fall of 2017 and expects to get final signoffs from the building department any day now. Asking rents range from $35 to $45 a square foot for ground-floor retail and start around $45 for office space. The ground floor has 22,000 square feet of prebuilt, white-boxed office spaces divided into four different suites and equipped with kitchens featuring stainless steel appliances, walnut cabinetry and unusual geometric tiled backsplashes.



