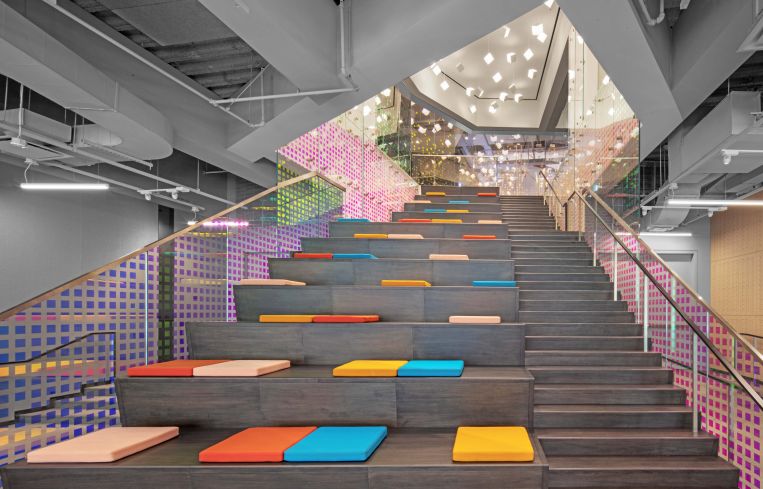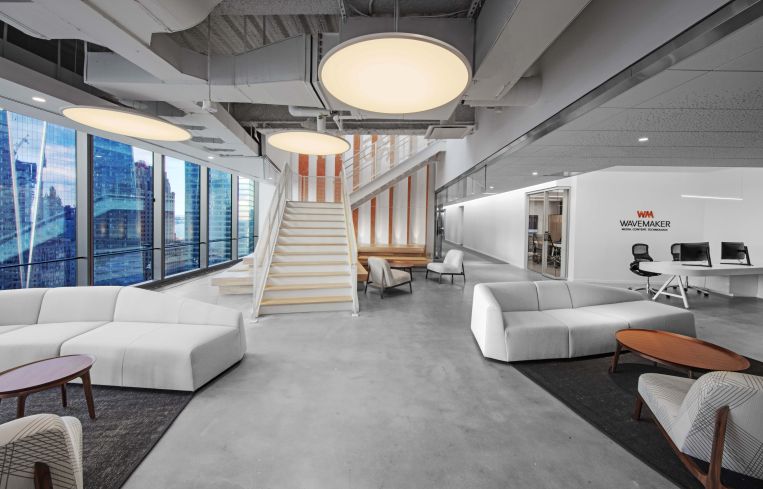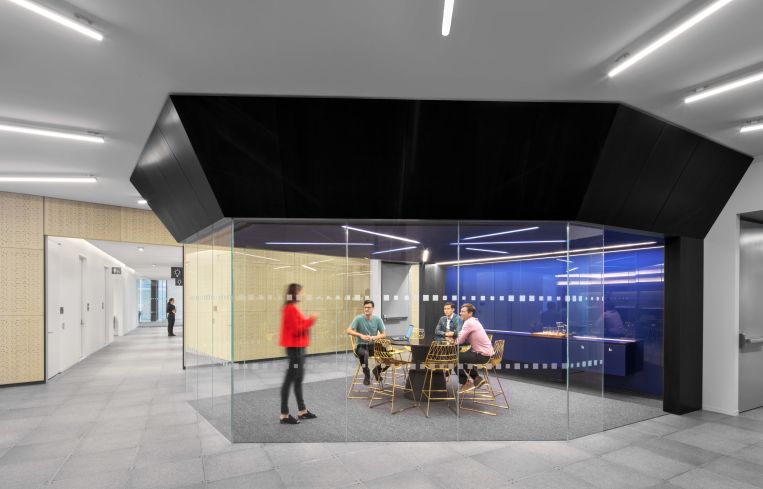How GroupM Created an Office in World Trade Center for Nine Different Companies
By Rebecca Baird-Remba January 29, 2019 11:13 am
reprints





How do you build one office space for nine separate companies? GroupM, the world’s largest advertising firm, was faced with this challenge when it decided to consolidate all of its distinct brands from separate offices in Midtown into a new, 700,000-square-foot headquarters in 3 World Trade Center.
The lead architecture firm, HOK, assigned a different designer to each firm. Tom Polucci, HOK’s director of interior design, said his team found a way to incorporate each company’s branding into their space while developing a consistent aesthetic across all 15 floors of GroupM’s footprint in 3 WTC.
“Our philosophy was, how do we make sure we’re retaining each one of the unique qualities of these brands while making sure we’re designing something that’s flexible and allows GroupM to move and change these spaces over time,” Polucci said.
Most of the space is furnished and outfitted in neutral shades—polished concrete floors, blonde wood, black accents along the ceilings, gray couches and chairs. “We used the same kit of parts, so if we ever had to move an agency or shrink them, we [could] use the same desk and same chairs,” said Floyd Primavera, GroupM’s director of facilities.
Although the basic look remains the same across all of GroupM’s subsidiaries, companies could choose to personalize colors in their kitchens, reception areas and meeting rooms. And HOK tried to capture how each firm’s leaders approached the advertising business. JRM Construction handled the buildout.
For example, ad agency Mediacom wanted a family vibe in its office. “So we created this big open space for them with all these meeting spaces; we created sunken living rooms, these little lounge pits,” Polucci explained. “Their brand color is magenta, so there’s this amazing stripe that goes through the reception space and into meeting space.” And HOK created a sculpture made of old computers, TV screens, speakers to hang over the coffee bar in Mediacom’s community space. And tech- and data-focused marketing operation Mindshare got a black reception desk that bleeds into the floor and a specially designed black and white meeting room for its data visualization business, The Loop.
GroupM also equipped the offices with a slew of interesting features, including a two-story amenity space with bleacher-style stairs for meetings, coffee bar, wellness center, game room, career center, tech help desk, grab-and-go food seller, and a landscaped terrace on the 17th floor.
The advertising giant also has one of the largest open office environments in New York. “We work on a clean desk environment so at the end of the day everyone has to take all the materials off their desk and put them in a locker. And that’s for both fixed [workers with assigned desks] and agile employees. We don’t have garbage cans at desks; all of our trash and recycling goes to a centralized area; there are no hard phones—calls come into their laptops.”
Primavera added that it was still a pretty big shift for workers who had gotten accustomed to a traditional desk in Midtown.
“Between the location and the way we were set up to work, it was a big change culturally. The whole idea was for more collaboration, and 99 percent if not 100 percent loved the open space.”



