Under Construction: 10 Grand Central Gets a New, Retro Look
By Rebecca Baird-Remba October 30, 2018 11:30 am
reprints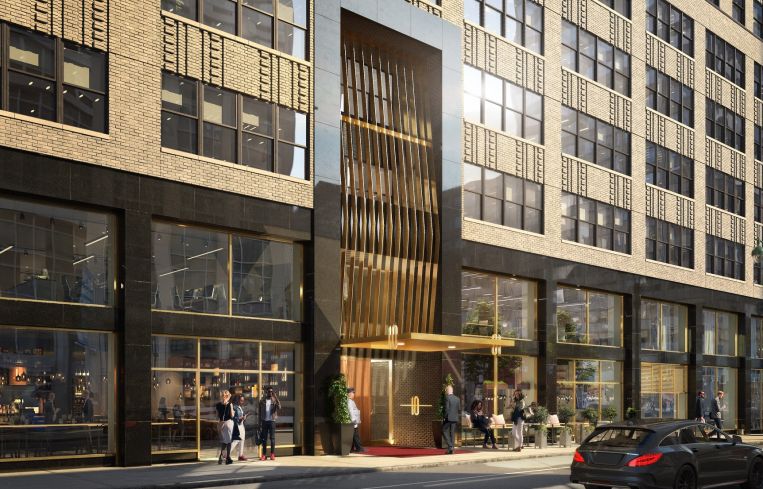
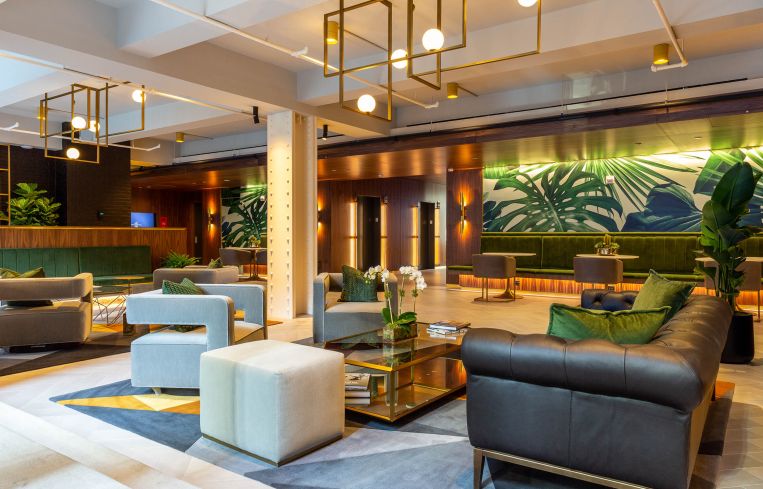
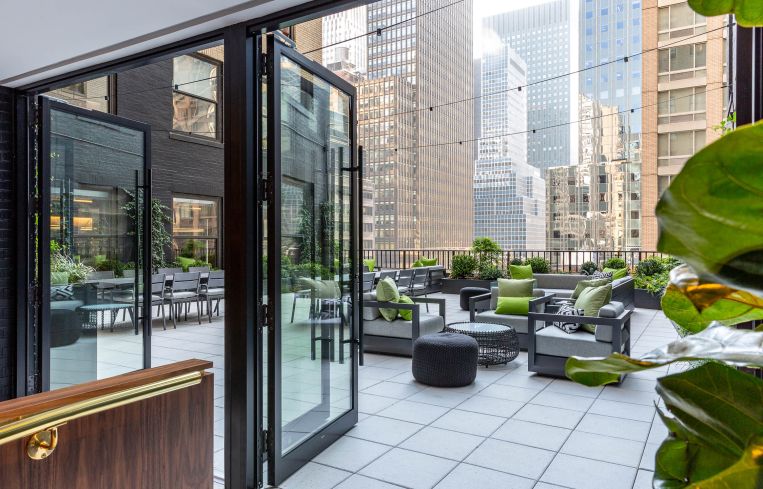
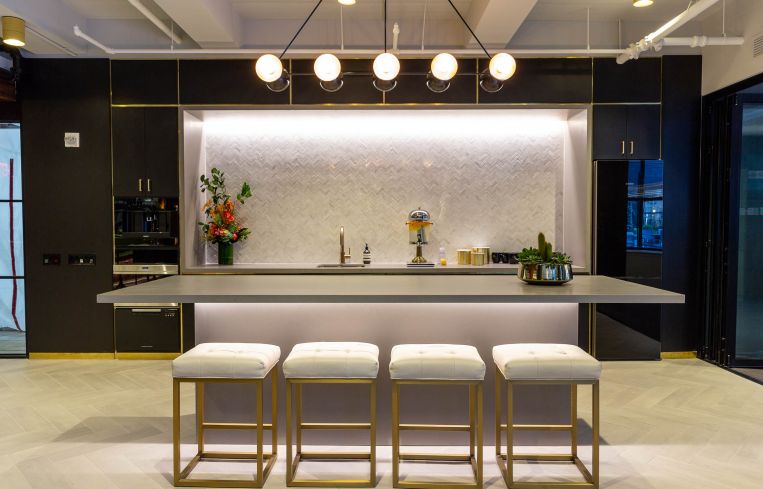
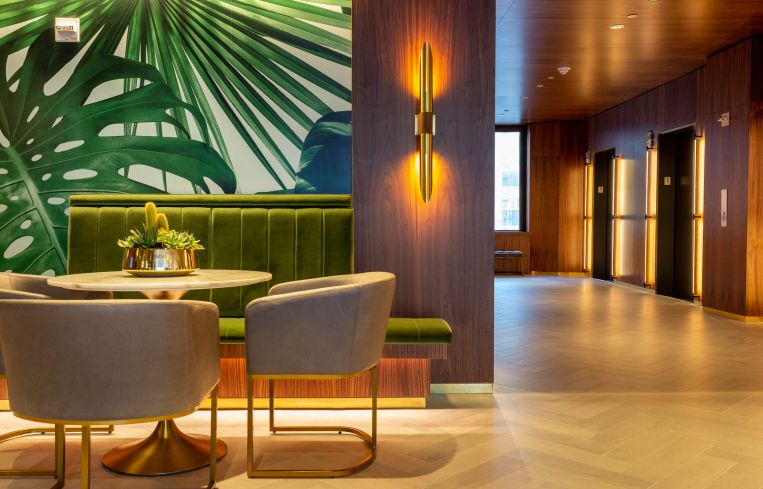
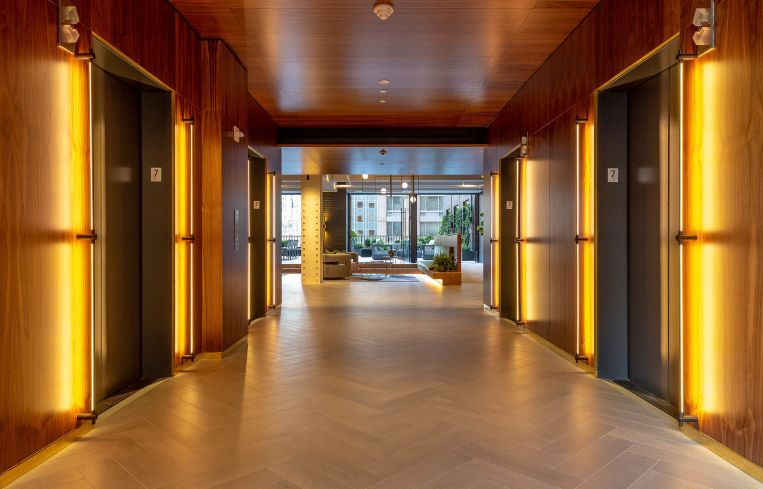
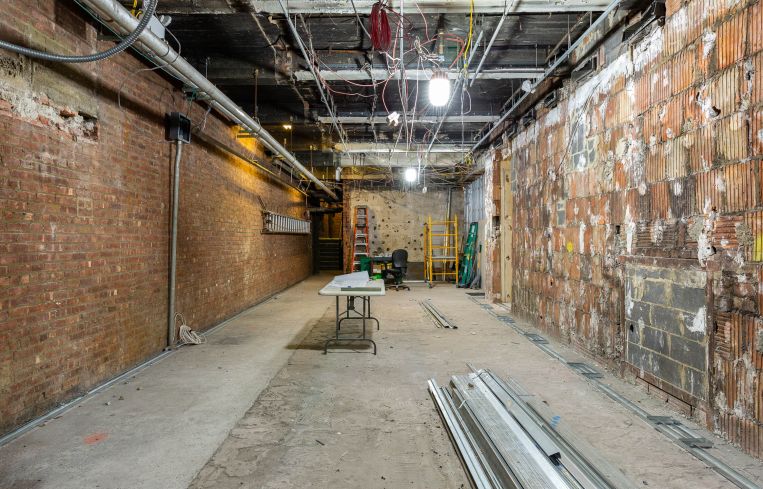
When Marx Realty decided to revamp the 35-story Art Deco office tower at 708 Third Avenue, the landlord decided that it wanted to create an old New York, 1930s vibe.
The old-school renovation is supposed to be in keeping with the rebranding of the building to 10 Grand Central, because Marx CEO and President Craig Deitelzweig “didn’t want to be associated with Third Avenue,” he told The New York Post in August. Studios Architecture redesigned the lobby and entrance and created a new seventh-floor amenity space and terrace as part of the building’s $45 million renovation.
Architect Ely Jacques Kahn designed the stepped, 438,000-square-foot structure, which sits at the corner of East 44th Street and Third Avenue and opened in 1931. Kahn was responsible for the Bergdorf Goodman store on Fifth Avenue and teamed up with Ludwig Mies van der Rohe and Philip Johnson to design the Seagram Building.
“What’s happened over the years [is] people changed the building and modified it in a way that wasn’t true to the original intent,” Deitelzweig told Commercial Observer as we walked through the new seventh-floor lounge. “What we are trying to do is be authentic to his original design aesthetic but do it in a modern way.”
Deitelzweig hopes to restore the property to its original glory by moving the entrance from Third Avenue to East 44th Street and constructing a new four-story entryway with brushed brass fins, gloss black brickwork and walnut wood doors. The lobby will be attended by a white-gloved doorman and feature 1920s and ‘30s-inspired art, herringbone concrete floors and an angular, brass desk. As one enters, walnut paneling will wrap along one wall and across the ceiling and pale concrete covers the opposite wall.
Then, on the seventh floor, Marx and its architects built out a hotel-lounge-style space with green, blue and brown seats, warm wood paneling along the walls, brass mid-century modern light fixtures, and a concrete-topped island clad in wood paneling. The space is also hung with oversized illustrations of palm fronds and incorporates various potted plants, ferns and cacti. There’s also a conference area and a modern kitchen with a white glass-tiled backsplash, black cabinets and brass fixtures. The lounge opens onto a terrace with dark gray furniture, a fire pit and more plantings, including ivy that climbs up the black-painted brick walls.
The renovation also includes 10 prebuilt office suites ranging from 2,500 to 8,000 square feet. Marx has relocated roughly 80,000 square feet of tenants—either within the building or to other properties—in an effort to redo as much of the building as possible. The property is now 80 percent leased, with asking rents ranging from the high $60s to the high $80s per square foot. Construction began in July and is expected to be complete in January.



