CO’s 20 Under 35: The Top Young Architects, Engineers and Contractors of 2018
By The Editors October 2, 2018 9:00 am
reprints
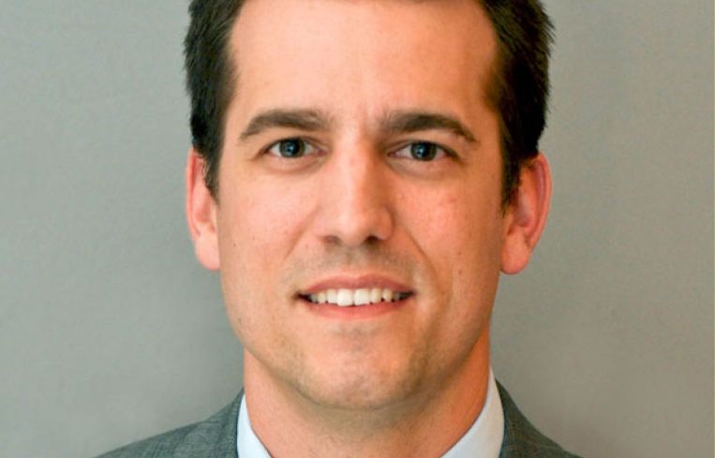
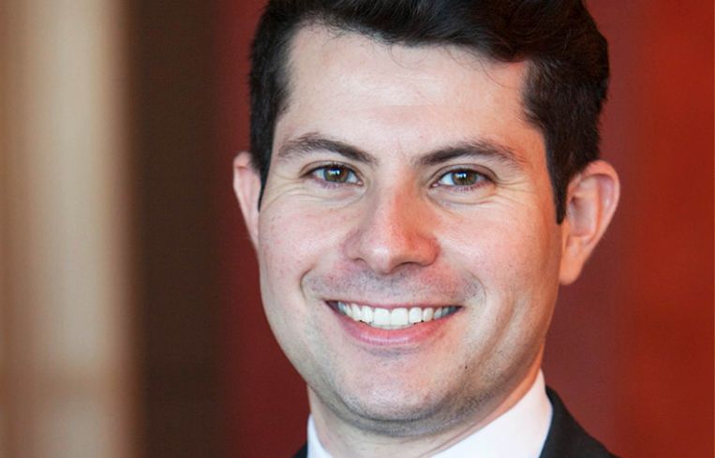

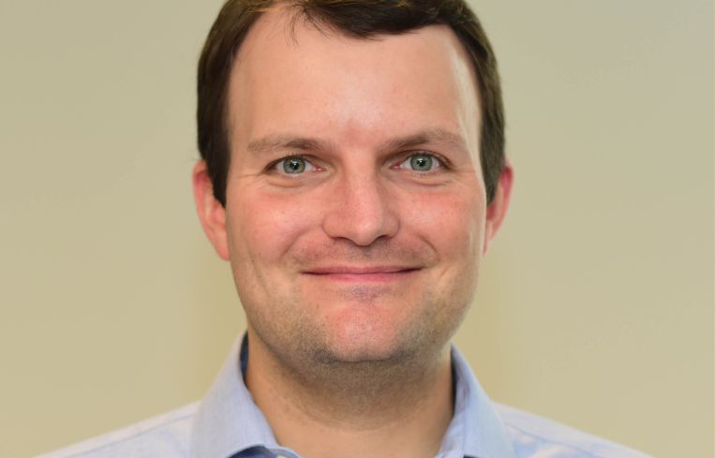




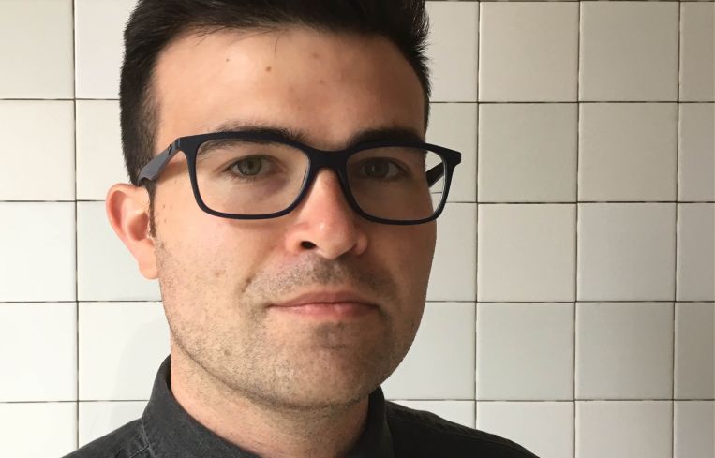

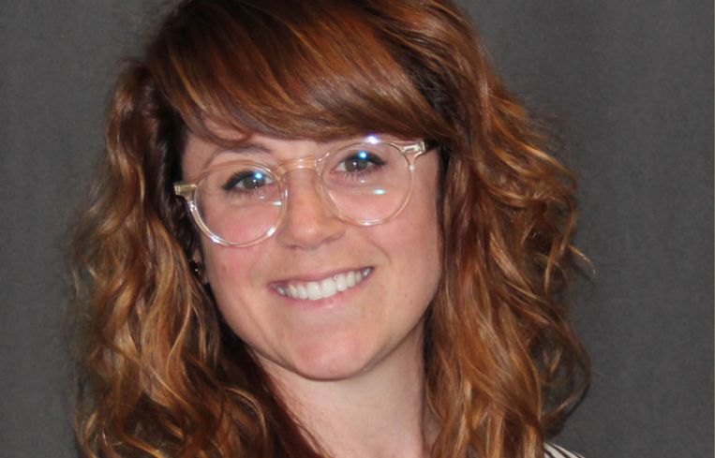

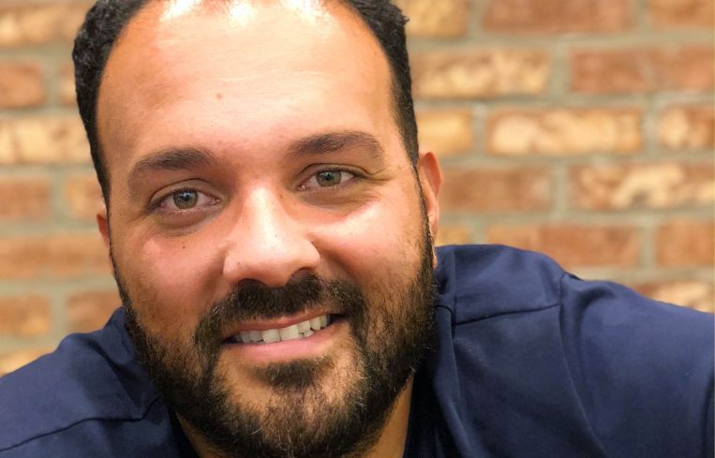

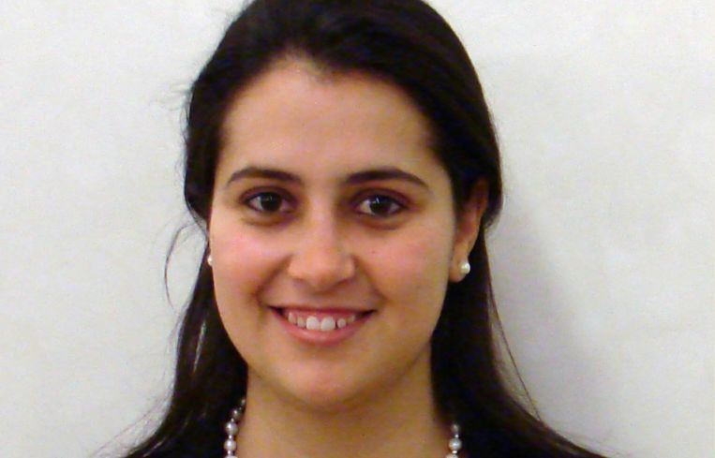

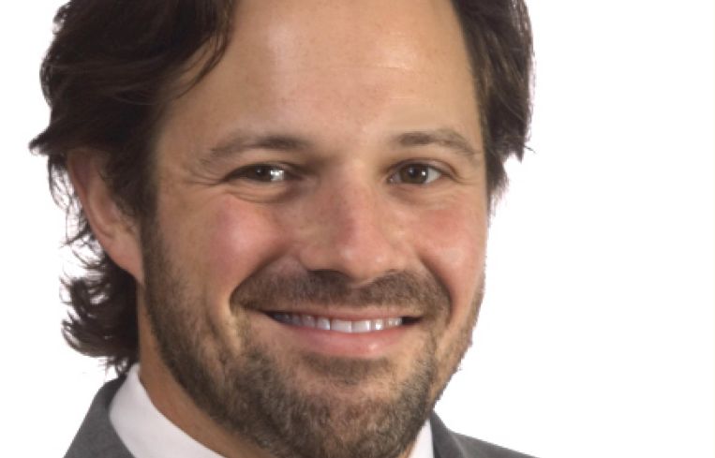
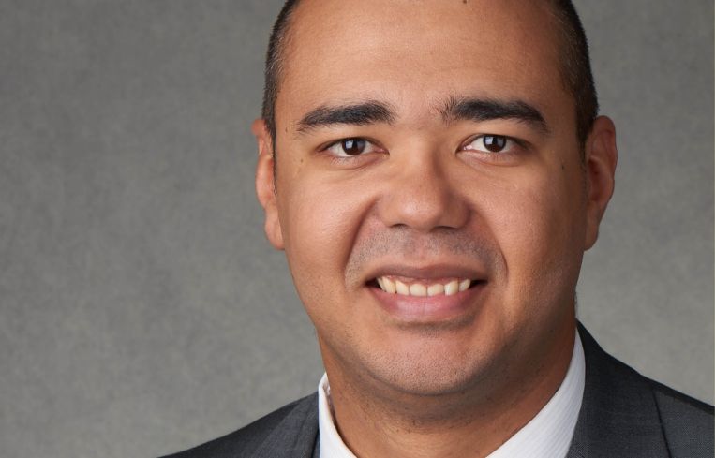
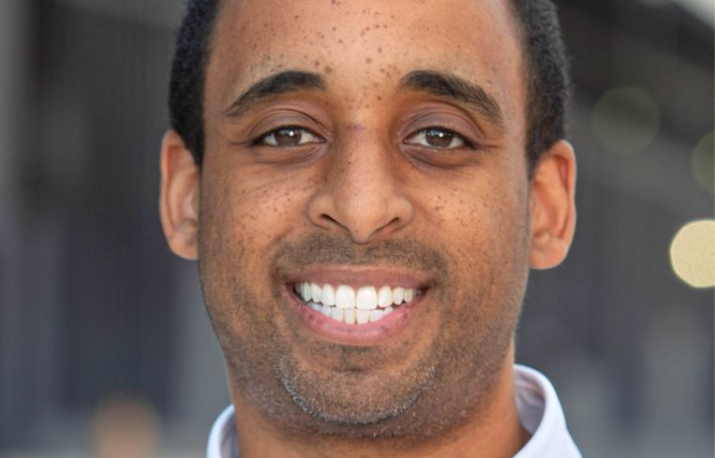
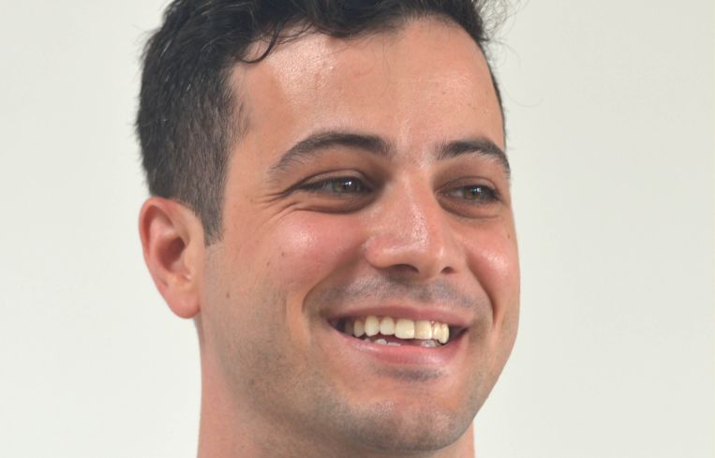
The 20 architects, engineers and contractors under 35 years old that Commercial Observer chose to honor this year include the designer of Mercedes-Benz stadium in Atlanta, Georgia; a man who has provided 1 million-square-feet of office furniture to some of the biggest corporations in the country; a guy who fixes emergency structural issues and investigates crane collapses; and one proud DIRTT bag. (In this case, DIRTT is an acronym for “Doing It Right This Time,” a 1,500-person multinational corporation that specializes in prefabricated construction and apparently has a sense of humor about its job titles.)
In the three years that we’ve been searching for the best and brightest in AEC, we try to include as broad a swath of the industry as we can. There are honorees who have worked on affordable housing and done a graduate thesis on how LGBTQ communities build space. Even though they’re young, our class has worked on star projects Hudson Yards, World Trade Center, One Vanerbilt…the list goes on and on.
But it seems a little silly trying to sum up all that they’ve done when the entries speak for themselves. Enjoy!
Tyler Baumgardt, 33
Project Executive, AECOM
When Tyler Baumgardt sits down next February to watch Super Bowl LIII at Mercedes-Benz Stadium in Atlanta, he can take pride in the fact that he helped create the stadium hosting the most-watched sporting event of the year.
“I was on the project team delivering Mercedes-Benz Stadium in Atlanta for the Falcons,” he said. “I started there as senior project manager for the superstructure cast...then I became the director and lead for all the interiors and stadium specialties.”
Baumgardt started at AECOM as an intern and was tossed into the stadium big time working on the 1.8-million-square-foot retractable roof Lucas Oil Stadium in Indianapolis. Since then, he has taken on increasing levels of responsibility in the building of the Amway Center Arena in Orlando, Fla., Barclays Center in Brooklyn, and the Indiana Farmers Coliseum in Indianapolis before shifting over to Mercedes-Benz Stadium.
Working on arenas and stadiums was a rewarding and exciting way of learning about the creation of massive structures.
The National Basketball Association and the National Football League “are never changing opening day, so your [completion] date’s your date. It adds some pressure, but it also makes it exciting,” Baumgardt said. “You also get a lot of pride, watch TV on a Sunday, or an NBA game on a weeknight, and realizing that was one of your projects.”
After 10 years of arenas and stadiums, Baumgardt switched to AECOM’s hospitality group to diversify his experience and is currently working on a 40-story, five-star hotel and condo mix in downtown Nashville, Tenn. Whatever structure he works on, Baumgardt looks forward to continuing on projects that deeply affect the nature of the cities they call home.
“I want to keep doing large, high-profile projects. I really enjoy them,” he said. “The projects themselves are challenging, but when they’re in the public eye, like a stadium, or the high rise here which will be the second-tallest building in downtown Nashville, it changes the landscape. It’s a big deal for these communities. I hope to keep progressing and pursuing projects like this within the company.”—Larry Getlen
Ricardo Aaron Carrillo, 31
Senior Designer, Woods Bagot
In his four years at the architecture firm Woods Bagot, Ricardo Aaron Carrillo, a 2013 bachelor’s degree in architecture recipient from the Monterrey Institute of Technology and Higher Education in Monterrey, Mexico, has worked on prestigious projects including the facades for the towers at One Journal Square in Jersey City, N.J., and London’s Leicester Square Hotel. But the greatest thrill for Carrillo has been the opportunity to see the world, including working for eighteen months each at Woods Bagot’s offices in London and Dubai.
“The most exciting part of this job has been my exposure to different cultures and markets around the world,” Carrillo said. “It’s been exciting to see how architecture is different in Dubai, which itself is different from London, and then that’s different from New York. In London, for example, it’s more about the details, the refinement of the buildings. In Dubai, it’s more about the size and shape.”
Carrillo, who founded a nonprofit called Excello to assist low-income students and serves as the board committee chair for Strategy and Planning for Habitat for Humanity NYC Young Professionals, is currently working on the Doha Metro in Qatar, which he said is the largest metro project currently under construction in the world. The project is reinforcing everything he loves about design and architecture.
“This project has allowed me to see how infrastructure and architecture intersect, and how you impact a city while creating beautiful buildings,” he said. “Sometimes you want to express order, beauty or culture into a project. As a designer, you can design something that reflects the culture. That’s the most exciting part of my day-to-day job.”—L.G.
Mark Fischer, 27
Account Manager, Lane Office
The entrepreneurial Mark Fischer, fresh from finishing his bachelor’s in economics from the University of North Carolina at Chapel Hill in 2014, worked as a caddy and boat captain in Montauk, N.Y., hoping to meet people who could help him secure a position on Wall Street. He wound up caddying for Gregory F. Burke, Lane Office’s CEO, who also needed a boat captain. Soon, Fischer was offered a job at Lane Office, selling furniture and DIRTT modular systems.
In his four years with Lane, Fischer has handled projects of over 100,000 square feet, working on over 1 million square feet in total for major companies like Flatiron Health, Shorenstein, UnitedLex and Cornerstone Macro.
“You have to find individual solutions,” said Fischer, who helps companies plan out their space, and find just the right furniture to fill it. “Everyone has different needs and requirements for their space in terms of how fast they’re growing, or if they have a lot of private offices...I’m making sure every client gets what they need when they need it and at the right price.”
Fischer never intended to sell furniture, but after four straight years of working with clients, doubling his sales volume each year, he now sees this as his job for life, as he revels in the challenge of creating custom plans for his clients.
Fischer has accomplished this while continuing to run his boat business, Stella Fishing Charters, serving as head of the education subcommittee of the corporate real estate advocacy group Corenet Young Leaders, and volunteering with the charities AdoptaPlatoon and Coalition for the Homeless.—L.G.
Pierre Ghisbain, 32
Senior Project Engineer, Thornton Tomasetti
If a building finds itself with potentially dangerous structural issues, Pierre Ghisbain is called to confidentially discover the problem and determine the best way to solve it.
While the French engineer initially moved to the U.S. to study civil engineering with an eye toward new building construction, the science of forensics piqued his interest.
“There’s more variety there than in design. Every project is different,” he said. “We look at structures that have problems. It’s very helpful to see structures that fail or have issues to understand how we should design them.”
The nature of his work precludes him from discussing the specifics of some of his projects. But Ghisbain, who has an M.S. in civil and environmental engineering and a Ph.D. in civil engineering and computation from the Massachusetts Institute of Technology, has investigated a crane collapse on a major U.S. construction site, and the effects of a train passing through a glass tunnel in an airport terminal building at O’Hare International Airport in Chicago. He also handled the emergency shoring of a seven-story health care facility experiencing concrete spalling and settlement during construction.
His biggest project to date involved looking into the cause of widespread steel connection issues in a current NFL stadium, which required him to mobilize new data collection and processing technologies.
“These were connection issues that had to be investigated very quickly before football season,” he said.
Overall, Ghisbain relishes the opportunity to blend construction engineering with other fields of science to ensure that structures can be used with maximum safety.
“What I really like about what I do is that I can apply this kind of science while working on a real-world project,” he said. “I didn’t always know that this combination was possible in this industry, but it is here.”—L.G.
Aditya Ghosh, 32
Job Captain, FXCollaborative
When Aditya Ghosh was a senior in college in New Delhi, India, he wrote a thesis about how queer communities build their own spaces. He was one of the few openly gay men at The School of Planning and Architecture, in a country that would not decriminalize homosexuality for another decade. His adviser had to fight the university administration to allow him to tackle the taboo topic, which Ghosh would later go on to explore in an architectural master’s thesis at Cornell University.
When he entered the world of professional architecture, he began to carve out spaces for himself and other lesbian, gay, bisexual, transgender, queer and nonbinary people. Last year he helped co-found FXOne, FXCollaborative’s in-house LGBTQ group. As one of the organization’s two co-chairs, he sets up monthly meetings and organizes volunteering and events, like marching in the New York City Pride Parade and curating work by LGBTQ artists at the firm’s gallery. He also helped start Build Out Alliance, a nonprofit that advocates for LGBTQ people employed in the building, design and construction industries and includes members from Gensler, Gilbane, Turner Construction, Arup and Rockefeller Group.
On the purely architectural side of his job, he maintains the three-dimensional models and drawings for many of FXCollaborative’s projects. Right now, he’s working on the design for 3 Hudson Boulevard, a 1.9-million-square-foot commercial tower planned by Boston Properties and Moinian Group at Hudson Yards. Before that, he managed the models for 1 River Park, a 15-story condominium building in the works at the former Long Island College Hospital campus in Cobble Hill, Brooklyn, and for a Forest Hills, Queens affordable housing complex called Apex Place.—Rebecca Baird-Remba
Katy Giblin, 31
Project Architect, Fogarty Finger
Dublin native Katy Giblin has learned to love New York City and its built environment. In her spare time, she bikes or walks through Gotham, exploring corners she hasn’t seen before. And during her six years as an architect at Fogarty Finger, she’s embarked on a number of interesting projects throughout the five boroughs.
Last year, she led the team that put together the winning proposal to replace the aging Inwood library with a new, 175-unit affordable residential building that included a new library, along with a cultural center and a pre-kindergarten. The development was exciting, Giblin said, because it was Fogarty Finger’s first all-affordable building and required a significant rezoning on a public site. She also worked on the designs for The Dime, Charney Construction and Development’s conversion of the Dime Savings Bank in Williamsburg into office and retail and a new 22-story residential building next door.
Her other current big project is 41-05 29th Street in Long Island City. The 24-story residential tower is making its way through the permitting process now, as Giblin and her team add more detail to the drawings and the facade. She was also involved in the renovation of the Bruckner Building at 2417 Third Avenue in the Mott Haven section of the South Bronx and the design of Savanna Partners’ 141 Willoughby Street, a 44-story residential and commercial tower in Downtown Brooklyn.—R.B.R.
Joriel Guerrero, 34
Associate, Jaros, Baum & Bolles
In his 11 years with JB&B, Joriel Guerrero has overseen the electrical engineering design process for key high-level health care, high-rise commercial and data center projects.
Last year found him overseeing a major infrastructure update to NYU Langone Health medical center. Guerrero faced the challenge of phasing in key new building services in a significant design and construction project, while the hospital around him remained open for business.
Guerrero said the secret to success for a project like this is in understanding the needs and preferences of your client.
“They’re the ones who do the everyday maintenance of the hospital, and they’re the ones who know the space the best,” he said. “So, I worked with them and studied the building and found out, where’s the best place I can put this design and infrastructure. What can I do to minimize shut-downs and keep operations going?”
Guerrero has worked on a range of projects that include 4 World Trade Center, a biotech building for a campus in upstate New York, and several financial data centers in Connecticut and New Jersey. He is also the lead design engineer for the 1.84 million-square-foot office building Two Manhattan West.
Having such a varied clientele keeps work fascinating for Guerrero every day.
“It sounds cliché, but I’m passionate about going to work,” he said. “In this job, I get to expand my engineering abilities working on different types of projects. When you finish an office building or a hospital, it’s amazing to see everybody who has moved in, and you start to realize, I was part of this before it even broke ground.”—L.G.
Alexandra Kaplan, 29
Project Manager, Hudson Companies
As a child in Somerville, Mass., Alexandra Kaplan was unusually astute regarding the gentrification happening around her. Watching her town face rapid change gave her an early sense of the ramifications of urban planning and helped set a course for her future.
“My whole childhood, I was conscious of the changes happening as Boston’s mass transit system extended to Somerville,” said Kaplan, who has a bachelor’s in growth and structure of cities from Bryn Mawr College and a master’s in city and regional planning from the University of Pennsylvania.
“A ton of changes happened as a result, including an influx of yuppies and business centers cropping up. I became interested in asking why there were tensions between immigrants and yuppies, and why businesses were closing, and Starbucks was moving in. Those questions stuck with me.”
Kaplan’s current duties at Hudson Companies include managing the tenancy and marketing of 100,000 square feet of retail on Roosevelt Island, and, in what she considers her greatest challenge to date, serving as the project manager on La Central, an under-construction development including 992 units of affordable housing in the Melrose section of the Bronx.
“This swath of land is one of the largest remaining parcels of city-owned land to be developed in the Bronx,” Kaplan said. “It has the potential to be transformative, and also serves people from 30 percent of AMI [or area median income] to 130.”
The effect the project will have on the neighborhood and the city is what makes it, and her job as a whole, especially fulfilling for Kaplan.
“My job is constantly challenging and intellectually stimulating. You’re faced with one issue one day, and it’s completely different the next,” she said. “But it all comes down to making better quality housing for New Yorkers.”—L.G.
James Klauder, 34
Associate, Gensler
James Klauder grew up in rural Palmer, Alaska, where function trumped form in most aspects of life, including buildings.
“It’s not a place that’s very architecturally oriented,” he said. When people want to construct something in his hometown, they “clear a lot of all the trees and put a box on it.” But he always enjoyed drawing and buildings things, taking after his carpenter father.
During his undergraduate years at Connecticut College, he discovered architecture. “I spent a summer in Palermo, and I was basically mapping the spatial development of the city from 4000 BC to today,” he explained. “The idea that when we build, we’re building within the space that’s deeply embedded with history is something I carried with me.”
It’s no surprise, then, that Klauder went on to design big infrastructure and transportation projects, first at HOK and later at Gensler. His team just finished renovating JetBlue’s check-in hall at Boston Logan International Airport, which was built in the 1960s and had become cluttered with fast food restaurants and utility columns over the years. They moved the utility shafts, added new signage and revamped all the counters and equipment. He also worked on an extension of the JetBlue terminal at JFK, which included a rooftop park, and he helped produce a design for a $1.7 billion public-private bid to redevelop the sites of JFK Terminals 6 and 7.
Last year, Regional Plan Association brought him on to develop a comprehensive reconfiguration of Newark Airport for their Fourth Regional Plan. Klauder and his crew at Gensler designed a new transit hub near the airport that would straddle the Amtrak tracks and incorporate the PATH and NJ Transit.
He finds designing infrastructure rewarding because “finding a way to work with history while still finding a way to create a new experience is something I really enjoy.”—R.B.R.
Lulu Li, 31
Senior Architectural Licensed Professional, Skidmore, Owings & Merrill
Lulu Li, who has a bachelor’s of arts in architecture from Yale University and a master of architecture from Harvard University, was inspired toward the field after several years of admiring the Louis Kahn-designed library at her high school, Phillips Exeter Academy in Exeter, N.H.
“I had a place to sit in that library for two years,” Li said. “It was a tremendous space that started a real interest in the profession.”
It’s little surprise, then, that Li has focused her time in the profession on educational facilities. Li was responsible for Skidmore, Owings & Merrill’s planning and programming for Grace Hopper Hall at the U.S. Naval Academy, a new academic center for cyber security studies and the academy’s computer science department. She helped create the plan for several additions for the Horace Mann School in Fieldston, N.Y., contributed to the design of the Milstein Center at Barnard College, and is currently the firm’s Design Lead for the Wellesley Science Center Renovation in Wellesley, Massachusetts.
Working on these kinds of facilities has reinforced for Li the importance of educational architecture and how architects and designers can wield strong influence on the future of those living, working, and learning in their creations.
“I’m really interested in program-driven typologies, buildings that organize the way people use space to deliver the necessary function,” Li said. “So, for an education project, creating 21st century learning spaces that will influence the next generation of children is tremendously exciting.”—L.G.
Jacquelyn Mascoli, 33
Senior Project Manager, Gilbane
Jacquelyn Mascoli likes to say that she grew up working on 1 World Trade Center. Over the course of eight years on the site, the 33-year-old senior project manager at Gilbane finished both college and graduate school for civil engineering, got married and bought a house in her hometown of Paterson, N.J. She started on the project as an intern with STV, a large construction company, in her senior year at Manhattan College, and the firm’s New York City office hired her right after graduation.
When she arrived at the World Trade Center in 2007, “I started out knowing nothing,” she said. Working on one of the tallest, most complex office developments in the city, she got to see the construction process from soup to nuts. She got involved in purchasing and foundation work, then the fabrication of steel and the spire, structural issues, coordination with the Port Authority of New York & New Jersey (for which STV was the project manager) and working hand in hand with the construction manager, Tishman Construction. By 2015, she had helped Durst Organization prepare the building for tenants, ensuring that each floor in the 104-story, 1,776-foot-tall office tower earned its temporary certificate of occupancy before she left (both Durst and the Port Authority are owners of 1 World Trade Center).
Since leaving STV for Gilbane three years ago, Mascoli has mostly worked on 45 Park Place, a 43-story, 50-unit condominium tower developed by Sharif El-Gamal’s Soho Properties. She’s in charge of the “core and shell” trades on the project, which means workers who do structural steel and masonry work, pour concrete, operate cranes, run elevators and hoists and perform building enclosure and facade work. Construction of the luxury residential development has been a challenge because of the subway tunnels and historical remnants beneath the property. While excavating the lot between West Broadway and Church Streets, Mascoli and her crew had to navigate around the 2 and 3 subway tunnels and chop through an underground Con Edison vault that had been hidden in the basement of the former building on the site. It’s also her first time working on an open-shop project, which meant learning to coordinate with new contractors.
Her crew is getting ready to pour the 16th floor of the 667-foot-tall building, which is expected to be complete sometime next year.
Besides her work at Gilbane, she was named a Next Generation of Women Builders honoree by the Women Builder’s Council last year and serves on the local chapter board of the Construction Management Association of America.—R.B.R.
Frances Minondo, 29
Assistant Project Manager, E.W. Howell
Frances Minondo followed her dad into the construction business and even works at the same firm as him, E.W. Howell. However, she’s quickly distinguishing herself as an engineer-in-training who is willing to take on challenging projects. Her team is revamping five floors at the Dalton School, two of which have already been turned over to students for the beginning of the school year. Her firm is also adding two new floors of science labs to the 12-story building, which will house biology, chemistry and physics classes.
Her overall responsibilities include procurement of construction materials, tracking recycling on sites, doing field reports with architects and handling punch lists to ensure that all the last-minute pieces of build-outs get completed.
Minondo also recently wrapped construction on the Edible Academy at the New York Botanical Garden in the Bronx. The timber-framed structure features a green roof and geothermal pumps that draw heat from the earth. The 30,000-square-foot complex, which is supposed to help kids learn to grow and cook their own food, includes two demonstration kitchens, a greenhouse, vegetable garden, an indoor teaching pavilion and a 300-person amphitheater. The challenge of construction, she explained, was that visitors were wandering around the garden six days a week. “It’s hard trying to meet your deadlines while letting them have all their visitors and programs year-round,” she said.
She explains that she excelled at math and science and always knew she would get into engineering. In construction, she said, “There’s never a dull moment.”—R.B.R.
Daniel Monteiro, 32
Chief Operating Officer, Reidy Contracting Group LLC
Daniel Monteiro was still a college student when he was thrown into the maelstrom of details that define a complex office redesign.
An intern at New York construction company JT Magen, he was handed the responsibility of refurbishing a Jersey City office for TD Ameritrade and received a strong lesson in expanding responsibility.
“It started out with doing painting and carpet patch work,” Monteiro said, noting that he served as a liaison between the various entities on the project. “Toward the end of sophomore year it was just nights and weekends, then in my junior year it ramped up. Now it wasn’t just painting and carpeting, it was tearing down walls, moving office space, things of that nature. I would go to the job site first thing in the morning, then try to make my first class around 8:30 to 9:00. I was practically working full time while I was in college.”
This work ethic has served him well in his eight years at Reidy, where he now oversees all company operations in addition to handling all manner of challenging projects.
“We removed a column in the basement of the Blue School, the Blue Man Group’s middle school,” he said of one project. “We had to go down 18 feet, right by the 1, 2, and 3 line MTA stations, and put in a whole concrete substructure in order to remove the column. That had a lot of structural implications. It took about a year.”
Challenges like this make the job continually exciting for Monteiro.
“Everyday is something different,” he said. “You can plan for something in the morning, but by the time you get into the office, it’s completely changed because of any fires that might come up. My role is dealing with challenges and problem solving. I like helping out with issues that come up, and making sure my team is looking six-to-eight weeks ahead, not dealing with six to eight weeks behind us.”—L.G.
Laura Patel, 31
DIRTTbag, DIRTT
Laura Patel has been to 40 countries and travels 150 days a year. Her favorite destinations have been Cambodia, Bosnia and Guatemala. The 31-year-old does business development and preconstruction work for DIRTT, a 1,500-person, multinational company that specializes in prefabricated construction. She travels frequently because she helps manage the Calgary-based firm’s joint venture partnerships in nine different countries and speaks on behalf of DIRTT about construction tech at conferences. The firm, whose name is an acronym for Doing It Right This Time, eschews job titles and refers to every one as a “DIRTTbag” “in order to avoid anyone ever feeling their above a certain responsibility and also to encourage everyone to step up, whether something seems to fall within your ‘job description’ or not” Patel explained.
Her biggest project at the moment is Lendlease’s corporate headquarters at the Helmsley Building at 200 Park Avenue. DIRTT is finalizing the design and about to start construction on the space, which will feature murals and 20 integrated technology walls. For Lendlease, “I was responsible for getting the client up to speed and [helping them] understand digital construction,” she explained. DIRTT uses virtual reality and video game tech to interpret architects designs and walk clients through them. Then it sends the finalized designs to a factory, where all the pieces of a project are manufactured and shipped to the site, ready to be assembled. She argued that the prefab construction process is significantly faster, cleaner and more sustainable than traditional poured-in-place concrete construction, and it gives clients more flexibility to change the design.
Before landing at DIRTT eight years ago, the Canadian native worked in finance at GE Capital and ATB Financial. “I did not come from this industry at all,” she explained. “The AEC industry has a bad name and has struggled to attract the best talent. Our generation is not going into construction. But I’ve found a company that is incredibly cool and innovative and I’ve fallen in love with this space.”—R.B.R.
Andreia Pereira, 31
Project Manager, Hunter Roberts Construction Group
Andreia Pereira knew she wanted to go into construction from the age of 8.
“Growing up, I used to like to build everything. I liked taking things apart and then putting them back together,” Pereira said. “My strengths were math and science in school, so that put me in this direction. I always used to say, ‘I want to be part of the skyline.’ ”
This sentiment was unusual for a child that age and even more so for a girl. But while some were discouraging, Pereira’s resolve never wavered.
“My family was supportive. In school, not so much,” she said. “They always told me, ‘You’re a female. You’re not going to advance too far.’ So that made me strive more to do it, to push through.”
Prior to her work at Hunter Roberts, Pereira got her first exposure to construction work at a dream project, spending two-and-a-half years in an internship at architecture firm HOK, working on the construction of the new Yankee Stadium.
“That was my first time being part of a project, and I learned a lot about the construction process, understanding the roles of the architect and the engineers, and seeing how everybody works together,” she said. “It was the best learning experience and solidified my decision to go into construction.”
At Hunter Roberts now for six years and working as a project manager in the firm’s health care group, Pereira has overseen the closeout of the Northwell Health’s Douglaston laboratory project in Queens, and served as project manager on the four-floor, 10,000-square-foot overbuild at New York’s Hospital for Special Surgery.
Pereira relishes the benefits of having worked on so many varied projects in a relatively short amount of time.
“I love that I can learn something new every day,” she said. “I’ve been in the industry for six years, and I’ve already been on seven projects. I’ve gotten to see a lot in a small amount of time and be part of a bigger picture.”—L.G.
Jon Sullivan, 31
Director of Technical Services, Broadway Construction Group
A few years ago, for the Fourth of July, Jon Sullivan took his boat out of a marina in Connecticut and sailed down to the Florida Keys. His friends thought he was a little crazy, and he ran into a couple storms along the way. But he made it back in one piece. The 31-year-old engineer approaches construction projects the same way: He doesn’t run away from a challenge.
After stints at Robert Derector and Associates and Tudor Perini Building Corp., Sullivan joined Broadway Construction Group a year ago as a senior mechanical, electrical and plumbing (MEP) engineer. He spent a year working on 15 Hudson Yards, a $1.3 billion, 88-story residential condominium tower that’s nearing the finish line on the Far West Side.
These days he oversees the MEP work on three major BCG projects in Brooklyn. At 61 Bond Street in Downtown Brooklyn, GFI Development recently topped off a 13-story Ace Hotel. Three quarters of the building foundation sits on top of a subway stop, and both the structure and utility lines had to be reinforced to prevent them from moving when the A and G trains rumble beneath the street.
“On this job we convinced all our [subcontractors] to use software modeling to preinstall these systems virtually, to ensure we did the best we could to get this right,” Sullivan explained. “Every single piece of ductwork or piping or anything that’s hung in the building has some type of isolation on it, so that when the hangers and supports are moving, there’s enough rigidity to maintain when the structure is moving.”
Not too far away in Fort Greene, Sullivan is also overseeing the MEP engineering at RXR Realty’s 810 Fulton Street, a 12-story, 363-unit rental building that’s expected to welcome tenants in January 2019. And he’s doing work on the redevelopment of the Dime Savings Bank in Williamsburg, where Charney Construction is building a 22-story residential and office tower and revamping the bank building into commercial space.—R.B.R.
Benjamin Rodney, 34
Construction Manager, Hines
Benjamin Rodney cut his teeth at Hines working on 56 Leonard, the cantilevering 60-story condo building that became widely known as the “Jenga tower.” The Herzog & de Meuron-designed structure began construction in 2007, just before the economy tanked, and stood half finished for years. In 2013, Hines hired Rodney away from Jaros Baum & Bolles, where he spent seven years as a mechanical, electrical and plumbing engineer, to work on the long-stalled residential skyscraper.
“It was an unbelievably challenging project to build,” Rodney said. “There were a lot of holes in the design when we came on board and a lot of questions about how we would actually build the project. [The plans] made every floor completely unique, which causes a lot of complications in every trade and every aspect of design and was part of the reason it took so long.”
He added that the structure had so many strange angles and cantilevers that the construction and engineering teams had to figure out issues like where to run utilities as they went along.
Then in early 2016, as construction was wrapping up on 56 Leonard, Rodney was tapped to oversee Hines’ senior living portfolio. For the past two-and-a-half years he has been working on a high-end condominium project for seniors called Sunrise at East 56th. The 16-story, 151-unit development seeks to combine luxe finishes with senior friendly features, which presented challenges for designers and engineers.
“How do I design a building that looks great architecturally and from an interior standpoint but functions for people that can’t necessarily see well, can’t control their bodily functions, and has finishes that look good but can stand up to a nursing home type environment?” he asked. The colors of the wallpaper, paint and carpeting were chosen with the aim of helping people who are losing their sight, and the common areas feature lighting that mimics the daylight outside. The development even has “memory care” floors for people who are suffering from dementia or Alzheimer’s disease, where the elevator buttons are hidden in vestibule to prevent forgetful seniors from wandering outside or to other floors.
Outside of Hines, Rodney serves on the board of the American Society of Heating, Refrigeration and Air-Conditioning Engineers, where he has helped coordinate pro bono engineering services for Habitat for Humanity projects.—R.B.R.
Daniel Surrett, 33
Senior Associate, Severud Associates
Daniel Surrett joined Severud in 2006, the same year he graduated from the University of Notre Dame with a bachelor’s in civil engineering. Once at the firm, he focused his concentration fairly quickly.
“I knew I wanted to go into civil engineering, but I wasn’t sure if I wanted to concentrate on structures, transportation, geotech or waste water,” he said. “I did two years in general and civil, then picked a concentration in structures.”
Since then, as he rose up the Severud ladder, receiving promotions to senior engineer in 2012, associate in 2013 and Senior Associate earlier this year, he has worked on several impressive structures, including 375 Pearl Street in Manhattan, the University of Chicago’s Logan Center for the Arts and the recent renovation of Madison Square Garden.
His most challenging and educational project to date has been the ongoing construction of Midtown’s One Vanderbilt, on which he’s served as day-to-day project manager.
“Being involved with a project of this size —a 1.6-million-square-foot building—has [allowed me to see] a high-rise from concept all the way through [its upcoming] completion and all aspects including procurement and construction.”
Working on One Vanderbilt has given Surrett a crash course in high-level problem solving and a bird’s eye view of how to turn an architect’s lofty vision into reality.
“The first thing they tell you [in school] in Intro to Civil Engineering is that civil engineers solve problems,” he said. “I’ve found that to be true. [It’s about determining] where the architect’s vision meets structural feasibility—taking the architect’s design and doing everything possible to make it materialize.”—L.G.
Clifford W. Toliver II, 34
Project Director, AECOM
When he’s not flying planes or hiking up mountains, Clifford Toliver is overseeing sprawling projects throughout the southern and western United States. He’s worked on the 300,000-square-foot Isleta Resort and Casino in Albuquerque, a four-story, 160,000-square-foot science and research facility at California State University’s Long Beach campus and the 270,000-square-foot Twin Arrows Casino and Resort in Flagstaff, Ariz. During the three years he spent in Flagstaff, from 2012 to 2015, he didn’t have much to do. So he went to the small local airport and learned to fly, earning his pilot’s license in 2013.
These days he lives in Phoenix and shuttles back and forth between San Antonio and Las Vegas. In San Antonio, Toliver is finishing up construction on the three-story, 726,000-square-foot expansion of the city-owned Henry B. Gonzalez Convention Center, including exhibit halls, a multipurpose room, meeting rooms and support areas, as well as the largest ballroom in Texas. When the construction team broke ground on the project, they discovered a number of challenging conditions, including the foundations of a defunct monorail and decaying piers along the San Antonio River, which would sometimes pour into the site.
And in Vegas, AECOM is working with PENTA Building Group on the $1.5 billion renovation of a 60-story, 4,000-room hotel and casino, the name of which Toliver couldn’t reveal due to a non-disclosure agreement.
When he’s not working, he likes to spend time outdoors and volunteer. He recently hiked Mount Whitney in California, and in Vegas, he participates in a program with PENTA that sends him to help out at homeless shelters and food banks once or twice a month.—R.B.R.
Evan Wiskup, 29
Project Manager, Alloy Development
After working on the Hyperloop and a hotel and watch museum in Switzerland during his time with Bjarke Ingels Group, Evan Wiskup is working on projects much closer to home. The 29-year-old architect and project manager landed at Alloy Development a little over a year ago and has spent his time on developments in Dumbo and Downtown Brooklyn.
Wiskup helped assemble the zoning application and design for 80 Flatbush Avenue, a two-tower mixed-use complex with apartments, schools and office space planned for a site across the street from Atlantic Terminal in Brooklyn. After 80 Flatbush entered public review at the beginning of this year, he was assigned to 168 Plymouth Street, a 46-unit condo development planned near the waterfront in Dumbo. Together with two other project managers, Wiskup pushed the revamp and conversion of two warehouses at Plymouth and Jay Streets through the Landmarks Preservation Commission in August. Now they’re getting ready to start construction on the development, which includes adding a single-story addition to the shorter of the two buildings and a two-story addition to the larger one.
Before Alloy, when Wiskup was doing his stint at Bjarke Ingels’ eponymous firm, he designed a rock climbing gym and art gallery in Tampa, Fla., a hotel and museum for watch company Audemars Piguet in Le Brassus, Switzerland, and a Hyperloop for Dubai and Abu Dhabi.
He also spent a year at the Rem Koolhaas-led Office for Metropolitan Architecture. He was involved in creating the plans for the tower base and curtain wall of the Transbay Block 8 tower, a 548-unit residential building in San Francisco. In New York City, he developed the facade and massing of 121 East 22nd Street, a 13-story, 133-unit condominium project that Toll Brothers is constructing in Gramercy.—R.B.R.



