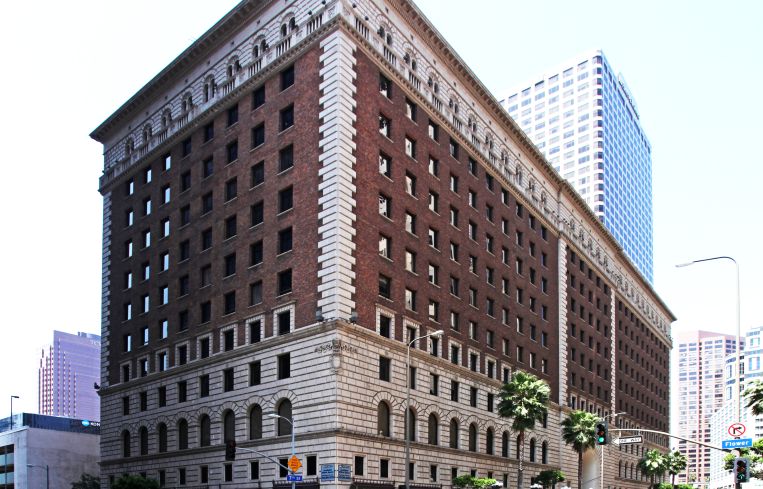Steinberg Hart Makes a Move in Downtown LA
By Alison Stateman June 2, 2018 12:31 pm
reprints
International architecture and design firm Steinberg Hart Architects is moving its downtown Los Angeles office from the PacMutual building at 523 West 6th Street to a BOMA Building of the Year award-winning building a few blocks away.
The California and Shanghai-based firm is taking 11,734-square-feet on the 11th floor of the 12-story building at 818 West 7th Street, across the street from the Wilshire Grand with an option to expand to 15,000 square feet of continuous space over the course of the 7-year-plus lease, John Eichler, an executive director at Cushman & Wakefield, who repped the tenant in the deal, told Commercial Observer.
The landlord, Downtown Properties, an associate of Gaw Capital, was represented by CBRE’s Chris Caras, Phillip Sample, Brad Chelf, Brandon Bank and Taylor Watson.
“This is yet another deal that speaks to the evolution of Downtown LA,” said Caras in an official release. “It’s walkability and amenity-rich environment continue to attract a variety of tenants.” (Caras did not return calls for comment as of press time.)
Steinberg will pay $36 per square foot with a 3 percent increase annually starting on August 1, Eichler said. The landlord kicked in eight months of free rent for the first two months and then spread out throughout the lease term. The architecture firm is taking over part of the space available after the Southern California Association of Governors moved out of 45,000 square feet spread out over the 11th and 12th floors for the new Wilshire Grand Tower, Eichler said. The Los Angeles Football Club (LAFC) signed a 25,000 square-foot lease last month for 25,000 square feet on the top floor of the 378,000 square-foot building.
“They loved their space at PacMutual, but it was a combination of they needed more continuous space and we have an option for further expansion here,” said Eichler. Steinberg previously occupied about 10,000 square feet of space at PacMutual.
Given the need to move, they also wanted to be in an “architecturally attractive, older period” building said Eichler.
“The landlord has recently renovated the building, it’s well-located and the floor that we chose has 15-foot floor to slab ceiling heights which are above normal. It’s an attractive space. We have exposed brick on the inside so it’s nice attractive space,” he added.
The building, constructed in 1924 and renovated in 2016 and 2018, features several of the original historic elements, exposed brick with concrete floors, ceilings, and columns. Recent renovations include the addition of a creative tenant lounge and game area, and under construction bicycle locker and storage room.
Subscribe to CO’s Los Angeles Weekly Newsletter for more stories like this at commercialobserver.com/subscribe



