NYC’s Top 10 Commercial Interior Design Firms of 2018
By The Editors March 7, 2018 9:45 am
reprints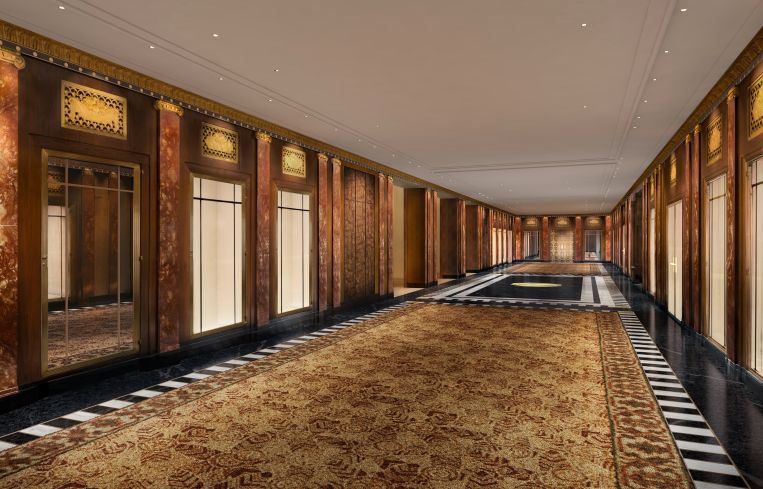
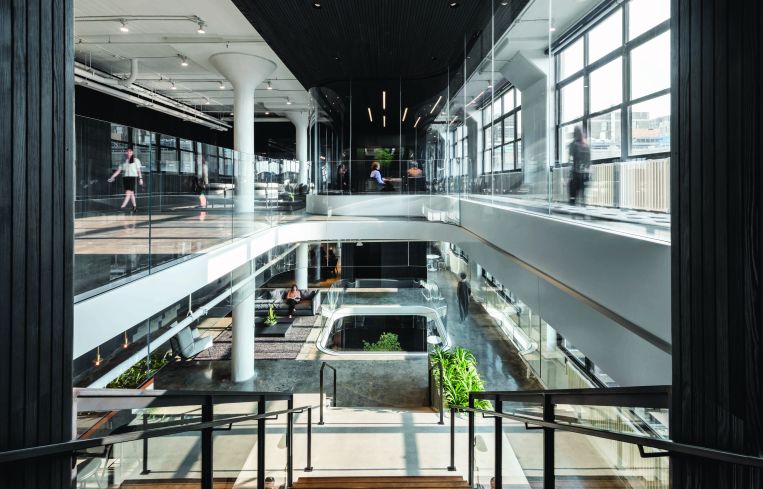
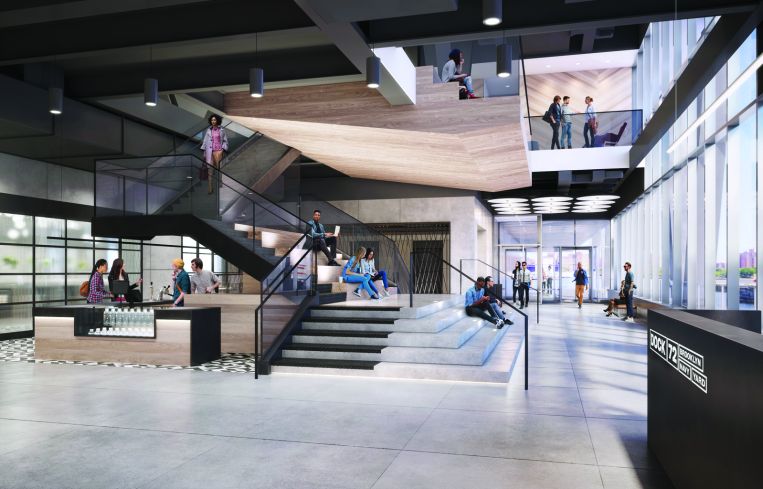
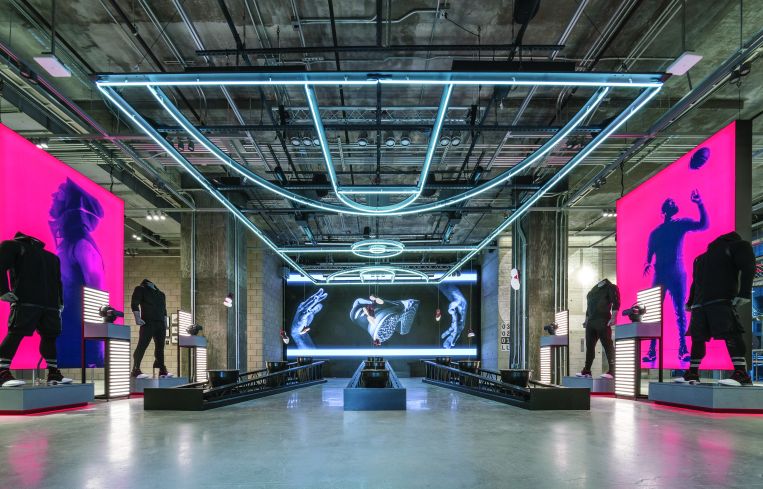
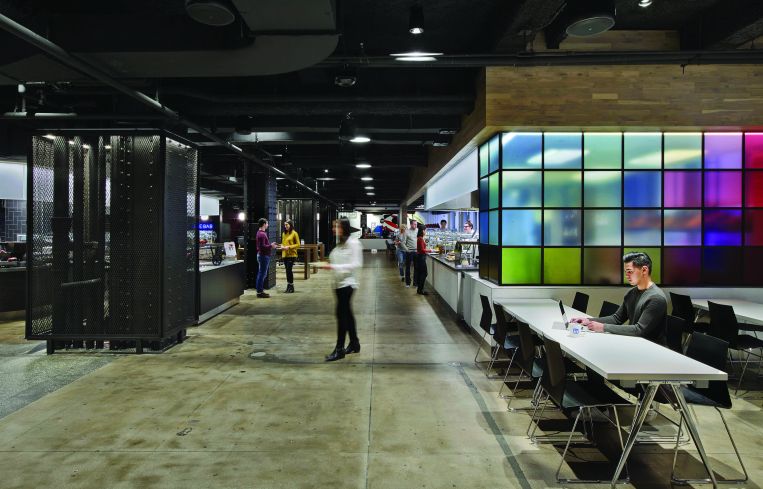
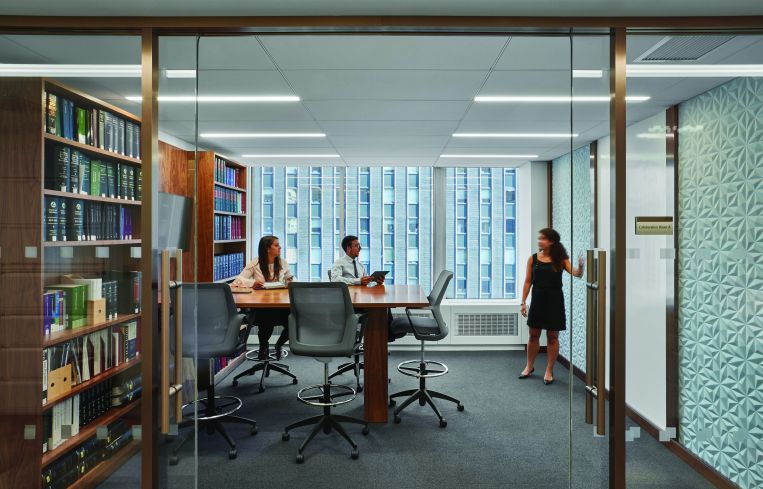


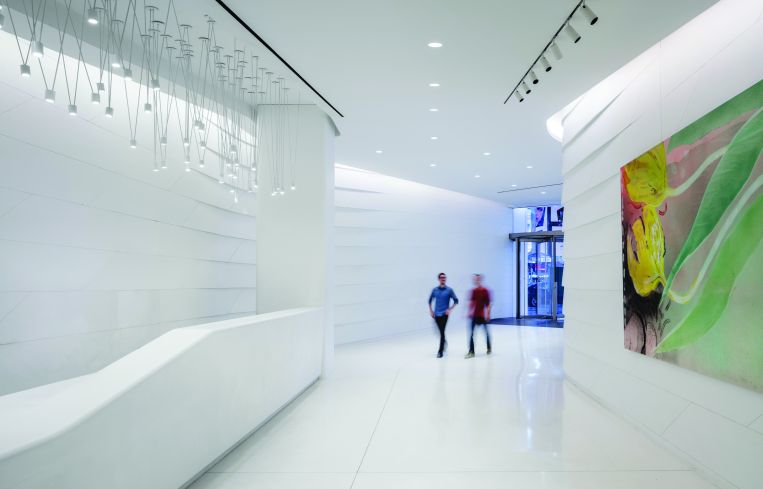
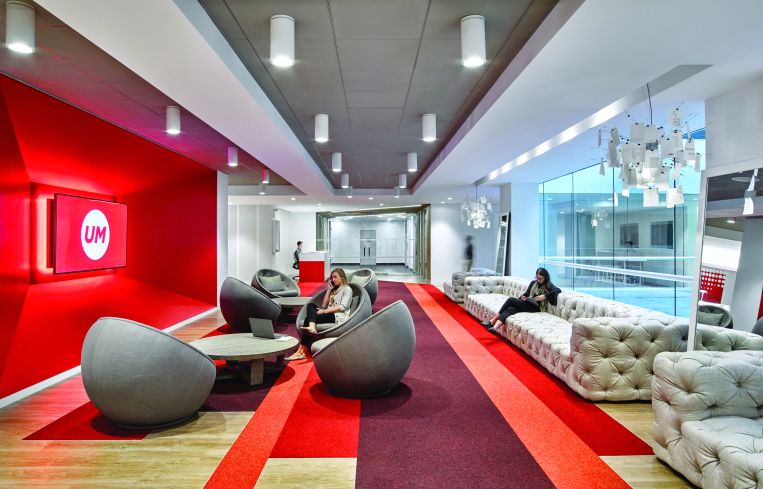
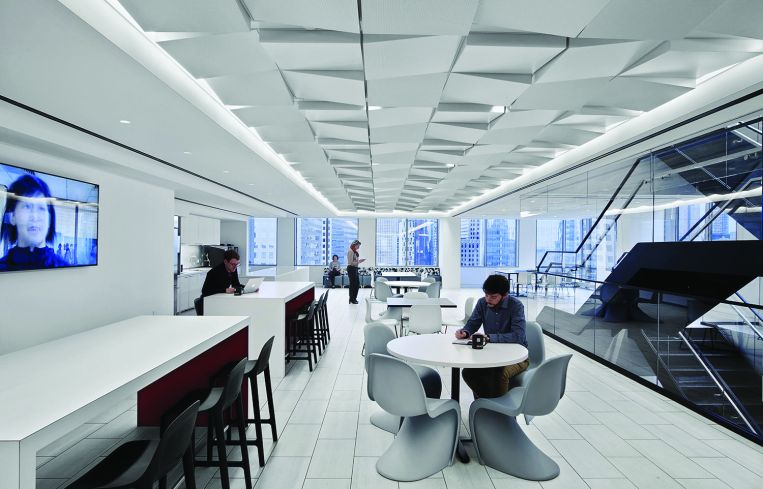
Although exterior architecture often grabs headlines, it’s the interior design that usually makes or breaks a project. With that in mind, Commercial Observer has ranked New York City’s best and most interesting architecture firms that do commercial interior design work.
For our second annual interior design list, we queried top architecture firms and landlords to see who they trusted to handle the interiors for their top developments. Then we reached out to prominent commercial interior design firms and asked how many square feet they designed last year, the value of their projects and what they consider their noteworthy work from 2017. We tried to look beyond the numbers—which were the basis of our first list, published in October 2016—and consider who was doing the most interesting and exciting work. (Lists like these, especially when considering firms whose work is largely aesthetic, include a number of judgment calls.)
Whether they are designing Uber’s offices, renovating and converting the landmarked Waldorf Astoria hotel, or building out Citigroup’s world headquarters, we tried to include firms working on a diverse roster of projects, big and small.—Rebecca Baird-Remba
A+I (Architecture Plus Information)
Number of projects: 37
Total square footage of projects: 3.2 million
Revenue from projects: N/A
Having studied together at Columbia University’s Graduate School of Architecture, Planning and Preservation, Brad Zizmor and Dag Folger started A+I (Architecture Plus Information) in 1996 with the idea of “bringing real architectural thinking to the workplace,” Zizmor told CO. “Little did we know it would be such a hot topic 20 years later.”
As employers across all industries have come to place heightened importance on their work environments as a means of productivity, talent attraction and talent retention, that vision has proven prescient. In the process, A+I has built an impressive roster of clients drawn to the firm’s emphasis on crafting not just a design, but a cohesive strategy for what the space is seeking to achieve.
“We believe in creating a comprehensive experience, as opposed to just a physical environment,” Zizmor said, while Folger noted that the 72-person firm thinks of itself “as a research company that is leveraging architecture to create brands and values for our clients.”
That approach has yielded clients including Squarespace, which tapped A+I to design its 98,000-square-foot multilevel headquarters at 8 Clarkson Street in Greenwich Village. A+I spent three months devising a workplace strategy for the online firm, emerging with a sophisticated design that sought to match Squarespace’s aesthetic and provide multifunctional spaces blending office and hospitality elements. (A+I is helming a two-floor expansion for Squarespace at the building, Folger and Zizmor said.)
A+I has attracted numerous other tech and media clients including Tumblr, iHeartMedia and Horizon Media—the latter having called on the interior design firm several times, most recently last year, as it has expanded its footprint at 75 Varick Street in Hudson Square. And in one of the biggest items on the firm’s docket, the partnership of Hines, Norges Bank and Trinity Church tapped A+I to handle design and renovation work at six of the 11 buildings comprising the landlords’ expansive Hudson Square office portfolio.
“We’re fighting for the right clients, not just [any] clients. Clients who resonate with [A+I’s approach] to solve larger, more structural problems in their organization find us,” Folger said.—Rey Mashayekhi
Fogarty Finger
Number of projects: 185
Total square footage of projects: 1.8 million
Revenue from projects: $11 million
Fogarty Finger is handling the exterior and interior design for several prominent New York City projects, including the redevelopment of the Dime Savings Bank of Williamsburgh, Dock 72 in the Brooklyn Navy Yard and Uber’s second New York City office near Bryant Park.
At the Dime Savings Bank in South Williamsburg, Fogarty is revamping the neo-classical bank building into retail or office space and designing a 22-story mixed-use building next door. Known as “The Dime,” the finished complex at 263 South 5th Street will hold 50,000 square feet of retail, 100,000 square feet of office space and 177 rental units.
“It’s an unusual building, because it’s 50 percent commercial and 50 percent residential,” said Robert Finger, one of the firm’s founders. “Our office reflects that. We do a significant amount of multifamily in addition to our commercial work. I think that had a lot to do with why were awarded that job. Our firm is equally focused on architecture and interiors.”
The firm, founded in 2003, is also designing the interiors for Dock 72, the 17-story, 675,000-square-foot office building being developed by Rudin Development and Boston Properties at the Brooklyn Navy Yard. WeWork is anchoring the project with 222,000 square feet of shared workspace, and Fogarty Finger is designing the lobby and 35,000 square feet of amenities that will be programmed by the coworking giant, including food hall, fitness center, open lawn with games, outdoor basketball court and conference center.
As for Uber, Finger and his partners are revamping the offices of the ridesharing company’s engineering group at 1400 Broadway and “infusing a hospitality feel” into the space, a Fogarty Finger spokeswoman said.
Finger noted that high-end financial firms and startups that were willing to pay top dollar for hip office space are searching for a very particular, modern look. Finger pointed to his firm’s work designing the prebuilt spaces at 412 West 15th Street as an example.
“When you’re going after someone who wants to pay $200 a square foot, they are probably international, they’re investment firms,” he said. “How do you attract those? They’re people that are looking to spend a lot of money and they’re probably not looking for the same aesthetic that a tech firm on Park Avenue is looking for. How does that aesthetic mature? How do you mature from Ping-Pong tables and kegs?”
In the Meatpacking office building on West 15th Street, that more “mature aesthetic” meant warmer light, black wood walls with built-in shelves, black kitchen tiles, marble counters and light wooden accents and furniture. The building’s developer and landlord, Rockpoint Group, has already inked five leases for office tenants there, and all but one has asked for office designs in the style of the prebuilt floors, Finger said.—R.B.R.
Gensler
Number of projects: 793
Total square footage of projects: 24.9 million
Revenue from projects: N/A
Gensler focuses on experiences with its designs.
Adidas’ flagship store at 565 Fifth Avenue makes for a great example. The 45,000-square-foot space was created so that customers felt more than they were just shopping.
“It was designed with a stadium concept and thinking about the athlete’s journey in mind,” said Rocco Giannetti, a principal and co-managing director of Gensler’s New York office.
To that end, Gensler incorporated elements such as a tunnel entrance (like entering a football stadium), stands for live-game viewing on big screens, locker rooms instead of dressing rooms and track and field areas so consumers testing shoes can better imagine using the products.
The idea of experience was also taken into consideration for Gensler’s workplace designs for the Boston Consulting Group.
Gensler, founded in 1965, helped boost collaboration for the firm’s employees in its roughly 193,000-square-foot space on the 42nd through 47th floors of 10 Hudson Yards through what Giannetti called “casual collisions.”
This means employees may bump into each other thanks to multi-purpose areas that can be used as social or workspace, and a coffee bar area that is used as a popular workspace. Also, the office has an internal staircase that connects all of the company’s floors in the building, again allowing workers to run into each other each while traversing floors.
Boston Consulting’s office, which was completed a year ago, also provides everyone with a sit-stand desk and some have treadmill workstations. And when a guest or client gives her name at the security desk and takes the elevator up, a staff member is there to greet her.
“They handle taking you to where you are going or if you are expected by someone internally they make sure that that [employee] meets with you,” Giannetti said. “You are not greeted by a traditional reception desk. It is a very personalized experience.”
Another recent project Gensler designed was One Soho Square, which combined the adjacent 161 Avenue of the Americas and 233 Spring Street into one tower of 768,000 square feet held by a new core. It will be completed in the spring and comes with a new three-level glassy penthouse.—Liam LaGuerre
Update: A previous version of this entry identified the total square footage of Gensler's New York City interior design projects as 8.4 million. That number, which was provided by the firm, was inaccurate, according to Gensler.M Moser Associates
Number of projects: 31
Total square footage of projects: 2.4 million
Revenue from projects: N/A
With 15 offices around the world, Hong Kong-based M Moser Associates is well-established as a major global and national player in the realm of workplace design, but the firm has heightened its profile in New York in recent years via a number of projects for big-name companies at some of the city’s marquee properties.
At Norwegian banking giant DNB’s new 45,000-square-foot offices at 30 Hudson Yards, M Moser is helming a project that “isn’t just about commercial interiors—its about cultural transformation,” said Chris Swartout, the director of the firm’s 27-person New York office. With DNB seeking to emphasize its technological operations and reposition itself as “a technology company with a banking license,” M Moser has sought to facilitate that transition with a more tech-friendly buildout, he said. Nearby, M Moser is also helming the design hedge fund Point72 Asset Management’s new 175,000-square-foot offices at 55 Hudson Yards.
The firm has done work for LinkedIn at its New York headquarters at the Empire State Building, where it completed a massive, full-floor café as well as an amenity and studio space that Swartout said serves as “the social hub and connective tissue of all the space that LinkedIn has in the building.”
At 601 Lexington Avenue, M Moser, which has been around for over 37 years, last year finished a buildout of a new 37,000-square-foot office for Blackstone Group’s Innovations technology division that blended a younger, tech-oriented feel with more refined, corporate elements. And the firm also handled work for advertising giant Publicis Groupe’s Prodigious division, which took 15,000 square feet in Sunset Park’s Industry City complex; that project sought to utilize the space’s “amazing views” of Manhattan in the creation of a “best-in-class creative agency environment.”
In an admittedly hyper-competitive market for commercial interior design, Swartout said M Moser’s competitive advantage comes in its emphasis on “end-to-end services” that address every aspect of conceptualizing, designing, engineering and constructing a space, as well as its ability to adapt to continuously evolving corporate trends.
“A lot of companies are going through digital and cultural transformations and trying to become agile,” he noted. “We’re adjusting our capacities in order to match that.”—R.M.
MKDA
Number of projects: 323
Total square footage of projects: 2.2 million
Revenue from projects: $13.5 million
For Michael Kleinberg, the president of family-owned architecture and interior design firm MKDA, it’s all about relationships. “If a client wants to see me at 9 p.m. tonight, I’ll see them, because that’s what you do for a client, and they’ll remember it,” he said. “It’s a tough industry, but the value is when you see you have satisfied clients, and you have a project that looks good and leads to other projects.”
Founded in 1959, MKDA now has three offices, one each in New York, Stamford, Conn. and Miami—and while the 12-member Miami studio has begun to dabble in base building work, it is the 40-member New York City office, entirely devoted to commercial interiors, that continues to bring home the bacon. Since the beginning of last year, MKDA says that it has more than 320 New York City projects either completed or in the works, and the firm is well-established in the city as one of the go-to outfits for both landlords and tenants on the hunt for new digs.
Notable recent projects include investment firm Winton Capital Management’s 35,000-square-foot duplex office at the top of 315 Park Avenue South, at which MKDA sought to couple a loft-like, industrial aesthetic with a sheen worthy of a financial services firm. MKDA also handled major law firm Hodgson Russ’ new 20,000-square-foot space at 605 Third Avenue, and for another legal client—personal injury firm Morgan & Morgan—designed an uncharacteristically funky, 17,000-square-foot outpost in Sunset Park.
On the landlord front, the interior design firm recently did prebuilts at Equity Office’s 44 Wall Street in the Financial District. At that property and others that MKDA works on for property owners, Kleinberg said the emphasis is on designing something that gives the building a unique sense of place.
“The tenant has to remember something about a building, and that’s up to us,” he said. “What can you come out with that differentiates this building as 44 Wall?”
Other than relationships, Kleinberg said the key to making it in the cutthroat world of commercial interior design is “staying power.”
“Everything, for us, is for the long term; there are always new competitors popping up here and there, while other guys get bought out and sold,” he noted. “We’re lucky enough to have the third generation starting in the business.” Indeed, Kleinberg’s son is currently a student at the University of Miami’s School of Architecture—and while he said he hopes he starts his career at another firm to cut his teeth in the field, it would appear MKDA is destined to remain a family business.—R.M.
Spector Group
Number of projects: 135
Total square footage of projects: 3 million
Revenue from projects: $15 million
At 52 years old, Spector Group remains one of the most prolific commercial interior design firms in the city, competing against heavy hitters with much larger staffs, like SOM and Gensler. Whether it’s a bank, a startup office, the entrance to Brookfield Place, or a medical office, the firm takes a sleek, modern and community-minded approach to each space it tackles.
For the offices of Rauxa, the country’s largest women-owned advertising agency, Spector took advantage of double-height floors to create large meeting spaces with stadium-style seating. Spector also built out a large café and lounge for big company meetings.
“We designed a space that really embodies their culture,” said Spector Group Principal Scott Spector. “Having that large café lounge space gives them the flexibility they need for an all-hands meeting and acts as a social and collaboration zone,” added Lauren Gardner, Spector Group’s marketing director.
Rauxa’s space also incorporates graffiti murals that were painted by employees in its previous offices. The murals were photographed and reimagined, creating rhythmic patterns connecting both floors of the firm’s 50,000-square-foot office at 225 Liberty Street.
Spector recently wrapped up work on the offices of Insider Inc., the parent company that owns news website Business Insider. The design group created graphics based on audience data from BI articles that had gone viral and applied them to the glass walls of the conference rooms and phone rooms. Insider just moved into its new 88,000-square-foot space on the eighth and ninth floors of One Liberty Plaza last month.
Another one of Spector Group’s major projects last year was the new office for the Federal Home Loan Bank of New York. The bank moved up a floor and expanded to 64,000 square feet from 42,000 square feet in its longtime home at 101 Park Avenue. To make the new office feel warm, Spector outfitted the furniture, ceilings, and stairways in a combination of walnut wood and brushed bronze.
“There’s a warmth to the space that is far above your typical banking client,” Spector told CO in January. “It’s not heavy white marble; it’s not repetitive work stations all over the place...This is more refined.”—R.B.R.
SOM
Number of projects: 30
Total square footage of projects: 9 million
Revenue from projects: $13.5 million
Hudson’s Bay Company, which is the parent company of Saks Fifth Avenue, Lord & Taylor and namesake Hudson’s Bay, had a problem: how to make the members of its various brands feel like they are part of one team.
The answer? Skidmore, Owings & Merrill, commonly known as SOM, designed a social meeting space in the core of its new 350,000-square-foot offices at Brookfield Place. SOM placed a coffee bar, meeting areas and conference rooms into a long corridor at the center of the space that was only previously used as an area just the restrooms, elevators and staircases for past tenants. This way, ultimately all workers from all walks of the company with meet in the center of the space.
“It creates this common place—a heart—that connects them together,” said Stephen Apking, the interior design partner at SOM.
It’s not the only project where SOM has had to help the client create a sense of community. In fact, an even larger amenity space was crafted at Citigroup’s new headquarters at 388 and 390 Greenwich Street.
There SOM, founded in 1936, designed a new three-level town hall space at the base of buildings that connects the structures, which Citigroup owns and together combine for 2.6 million square feet. In that common area there is an atrium, several dining venues, a newsstand, coffee bar, conference center and meeting rooms. The new headquarters is expected to be completed in 2020.
“This idea of creating a common culture and bringing people together are what [clients want],” Apking said.
SOM is also designing the renovation of the famed Waldorf Astoria hotel. The firm has been focusing on revitalizing historical elements of the hotel, including entrance ways, the lobby, meeting spaces, dining spaces and the historical ballroom.
“It’s been wonderful for us to work on the next generation of that important building,” Apking said. “We are looking at all kinds of programmatic pieces that we can weave into [the Waldorf] that will set it up for the next generation.”—L.L.G.
STUDIOS Architecture
Number of active interiors projects: 55
Total square footage of projects: 13.5 million
Revenue from projects: $39.2 million
When Nike tapped Studios Architecture to design its Midtown office, the shoemaker asked the designers to bring the feel of the city into a glassy, newly constructed highrise at 855 Avenue of the Americas.
So Studios added a 50-by-84-foot basketball court, separated from the rest of the office by a chain link fence, to the double-height first floor. Nike plans to let local leagues and high school teams use the court, but it also doubles as a large space for full staff meetings, with bleachers that can seat 415 people. Much of the company’s six-floor, 150,000-square-foot office is open, featuring a variety of flexible workspaces, like booths, lounges, conference rooms and a library. Roaming workers can even hang out or have meetings in an orange Volkswagen minibus parked on one floor—a tribute to Nike CEO Phil Knight, who got his start in the sneaker business by selling shoes out of his car during high school track meets.
Besides the Nike offcies, STUDIOS has worked on the renovation of the lobby at 1500 Broadway, the revamp of 150 Fifth Avenue, and Time Inc.'s new headquarters at 225 Liberty Street.
The 300-person firm, founded in 1985, also took on an unusual preservation project last year. Durst Organization hired Studios to revamp the former Condé Nast cafeteria at 4 Times Square, which was Frank Gehry’s first New York City project, while maintaining much of the floor’s original, iconic design. The cafeteria is famous for its curved-glass partitions, round leather booths and undulating blue-gray titanium walls. Durst wanted to take the space from an amenity created for one tenant to one that the whole building could use. The $35 million renovation will transform the eating area into a tenant-only food hall and add a 20,000-square-foot meeting space, the latter run by Convene, to the rest of the floor.
“The challenge was to reprogram it while respecting the original design, because it’s a brilliant piece,” said Studios Principal Robert Clemens. “Some of the panels may have been modified or relocated, but [we tried] to preserve as much of the original intent as possible. It’s just been slightly modified a little bit.”—R.B.R.
Ted Moudis Associates
Number of projects: 568
Total square footage of projects: 6 million
Revenue from projects: $32 million
Ted Moudis Associates is pretty good at finding creative ways to implement its client’s branding into the their spaces.
Take, for example, its design of advertising giant Universal McCann’s (UM) roughly 95,000-square-foot offices at 100 West 33rd Street in Herald Square. Since one of the marketer’s clients is Coca-Cola, Ted Moudis designers crafted a bar with a bright red-and-white color scheme and Coke vending machines.
Because UM works with many liquor companies, Ted Moudis, founded in 1990, threw in a speakeasy, with a small door entrance, dark walls and a secret room (check behind the painting).
And to help the advertisers generate ideas, Ted Moudis crafted a “sky lounge,” which has white furniture and walls covered with clouds and blue skies to make employees feel as though they are “in the clouds,” said Jacqueline Barr, the design principal of the firm.
“ ‘To create moments that matter,’ that’s what they do for their clients,” Barr said referring to the client’s motto. “So we thought about how do we create moments that matter. We came up with when you are thinking of ideas, your head’s in the clouds.”
Another project for which Ted Moudis put in its clients branding last year was the 47,000-square-foot offices for AlphaSights at 350 Madison Avenue between East 44th and East 45th Streets. The client, which links professionals and companies with industry experts and data around the globe, uses lines in its branding online to reflect connections.
So Ted Moudis created a space that emphasizes curved lines by using dark and white exposed and dropped ceilings and on the floors through a contrast between wooden and polished surfaces.
Outside of the office sector, Ted Moudis created a 7,000-square-foot gym for Park Tower Group last year at its 37-story building at 535 Madison Avenue. The tenant-only gym features a luxe, Equinox-like fitness center with concierge service, LED lights, high-end equipment and a unisex changing area with wooden lockers.—L.L.G.
TPG Architecture
Number of projects: 1,068
Total square footage of projects: 12.9 million
Revenue from projects: $54.4 million
New York-based TPG Architecture continues to be one of the most prolific firms dealing in commercial interiors in the city, reporting more than 1,000 projects completed or ongoing since the start of last year.
The company, founded in 1979, certainly has the staff to cope with such a workload, with more than 200 people housed in its Penn Plaza offices. While workplace interiors account for more than half of TPG’s business, the firm also has an established retail interiors practice and is growing its footprint in the realms of hospitality and health care.
And it’s not just sheer volume of work that means TPG is a mainstay on this list—the firm is doing major projects for established companies at premier properties across the city.
In addition to recent projects like the Associated Press’ new 170,000-square-foot headquarters at Brookfield Place and financial technology firm NEX Group’s new 82,000-square-foot digs at 4 Times Square, TPG is at work designing MacMillan Publishers’ sprawling 120,000-square-foot offices at 120 Broadway in the Financial District and insurer Argo Group’s new 48,000-square-foot location at 413 West 14th Street in the Meatpacking District.
Meanwhile, the firm is also presently busy with Brooklyn Nets and Barclays Center parent company Brooklyn Sports & Entertainment’s new Industry City corporate offices, which will span a reported 70,000 square feet, and is handling Alaska Airlines’ new lounge at John F. Kennedy International Airport—which TPG said will feature a design emblematic of a national rebranding for the airline in the wake of its recent acquisition of Virgin America.
“Many design firms see clients as an obstacle,” said David Koren, TPG’s executive director of marketing and communications. “ ‘We could do really good work if it weren’t for the clients.’ That’s how a lot of firms and architects think, and that’s not how this firm thinks at all. It’s not about the designers’ egos; it’s about serving the clients’ business objectives.”—R.M.



