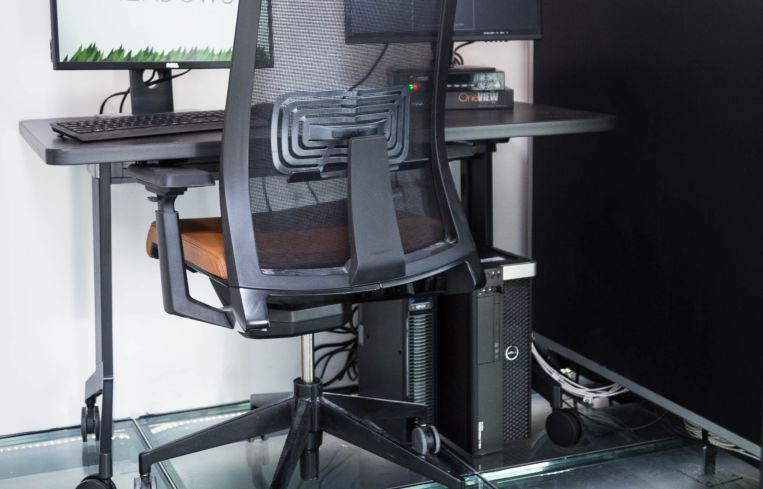The Plan: For a Furniture Dealer, a ‘Showhouse’ Is the Best of Both Worlds
By Liam La Guerre January 10, 2018 11:55 am
reprints





A “showhouse” is how designer and furniture dealer Meadows Office Interiors describes its second New York City location on the fifth floor of 625 West 55th Street between 11th and 12th Avenues.
Showhouse, yes, in that it’s been decorated and made to look like an exhibition—but being that it’s near the West Side Highway, with easy access to ship its goods and has 18-foot ceilings, it’s also a 17,000-square-foot warehouse.
The remaining 3,000-square-foot section is an office-showroom furnished with products from 53 of the 300 manufacturers with whom Meadows works. This setup allows for the actual office to be a display for clients who visit.
“We made sure that a client can come in here and see a whole range of products,” Sheri David, the chief executive officer of Meadows, told Commercial Observer on a recent tour of the new digs.
Take the 65-inch tabletop screen near the middle of the office for example. It has architecture software installed so that clients can work on office designs while on site. At the same time, Meadows is a distributor for Ideum, the manufacturer of the screen, so it showcases a product as well.
Most of the office is set up on a platform, which pushes the flooring higher to allow electrical wiring to run directly underneath the floors. As with tenants that purchase the flooring Meadows can easily move outlets in case it needs to relocate or expand workstations quickly.
“If [tenants] want to move at a moment’s notice, this helps,” said Marissa Allen, the chief operating officer of Meadows. “You need to show clients the ability to be flexible.”
Currently, 12 employees work at the showroom—under a multicolored painting of diamond shapes—in sales and client advisory roles. There are also four in the warehouse division. Construction of the project wrapped up in December 2017. The 91-person company’s main showroom and offices are at the Lipstick Building at 885 Third Avenue. (It also has additional locations in New Jersey.)
The showroom has three “mockup rooms,” which allow clients to set up products—like desks and chairs—to test the design and feel. And there is stadium seating in front the model rooms that allow people to watch the action. Meadows designed the walls between the showroom and warehouse in glass so light fills the storage area.
A flexible room, called “the den,” features a Ping-Pong table and comfortable colorful chairs. It can be used to relax or for team meetings. And there is a conference room, equipped with a 14-seat table and 95-inch television, guarded by plant-covered barn doors.
In the furniture business, every purveyor has dealt with clients missing small parts (screws, nuts, bolts). To combat this, Meadows prepared a parts room in its new space with thousands of small replacement pieces.
“So when those boxes of casters for chairs disappear,” Allen said, “we can help, so people can sit.”



