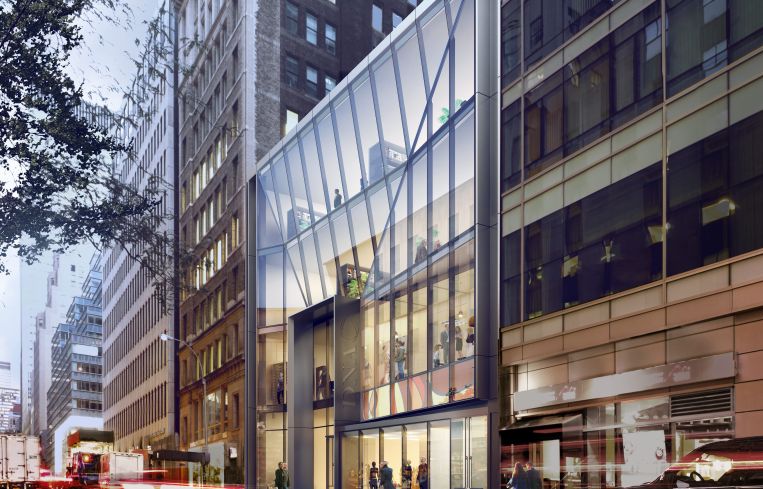Under Construction: DNA Development’s ‘Jewel Box’ on West 48th Street
By Rey Mashayekhi November 1, 2017 10:30 am
reprints
When DNA Development acquired a seven-story Midtown parking garage from Gary Barnett’s Extell Development Company for more than $37 million last June, it knew that, despite the site’s relatively limited, roughly 32,000-square-foot footprint, it had a prime piece of Manhattan real estate on its hands.
“Some may have looked at [the property] and said it’s too small,” according to Alexander Sachs, one of the firm’s principals and co-founders. “We looked at it as an opportunity to build what we’re building.”
What DNA is currently building at the site at 12 West 48th Street between Fifth Avenue and Avenue of the Americas—just one block from Rockefeller Center and at the southern edge of the vaunted upper Fifth Avenue retail corridor—is a four-story “jewel box” retail project featuring an unorthodox, concave glass facade by Ennead Architects. The angular design of the facade is meant to attract foot traffic from the nearby avenues and—with 75 feet of street frontage—provide retailers with the kind of branding opportunities worthy of a flagship location.
“The facade is designed as a double facade—a layer [of glass] can be [installed] immediately behind it,” said Peter Schubert, a partner at Ennead. “It could be a real asset to whoever takes the building; you can put lights behind it, or blinds if you want to develop a level of exclusivity. It’s something that can be constantly rebranded over the life cycle of the building.”
With nearly 31,000 square feet of space being built from the basement level up to the fourth floor (plus a private roof terrace), the “jewel box” is designed to be as flexible as possible with the ability to serve one or multiple users as either retail or office space (though the ground floor, with its 19-foot-high ceilings, beckons for a retail user). While DNA would ideally be able to attract a single tenant to the location, that layout means that the landlord has ample options for tenanting the property.
“We made the building very flexible so we can do retail on the ground floor and offices on the three floors above,” Sachs said, describing the space as potentially suiting “a company that might want to have their offices above their retail brand.” Schubert noted that the private rooftop terrace presents a “real opportunity for a boutique office” user, should they opt to take the top floors of the building.
While both Sachs and Kenji Ota, who is handling leasing at 12 West 48th Street alongside Cushman & Wakefield colleague Neil Seth, declined to provide asking rents at the property, both said they hope the location appeals to tenants looking for an upper Fifth Avenue presence at a more affordable price point.
“It’s a real value play,” Ota said. “It’s a significant decrease from where Fifth Avenue or Rockefeller Center rents would be.” Ota added that the location’s 30,000-square-foot retail footprint is “hard to come by in Rockefeller Center,” adding to its appeal for tenants seeking to establish a significant presence in the area.
Work on the “jewel box” is well underway with the foundation around two-thirds finished and structural steelwork set to begin before the end of November, Sachs said. The project is slated for completion next spring, with Sachs betting that the property proves a draw even in a struggling brick-and-mortar retail market.
“I think it’s an opportunity, not a hindrance,” he said. “Retail is resetting, [but] every brand has a different goal with their retail spaces. We provide an opportunity that’s more accessible and value-oriented than being directly on Fifth Avenue.”



