The Plan: Two Trees Opens Rooftop Lounges at Three Dumbo Office Buildings
By Liam La Guerre July 18, 2017 5:21 pm
reprints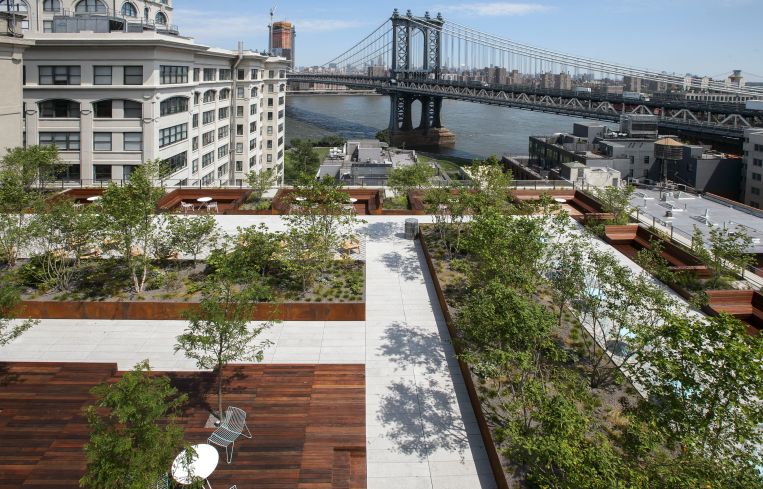
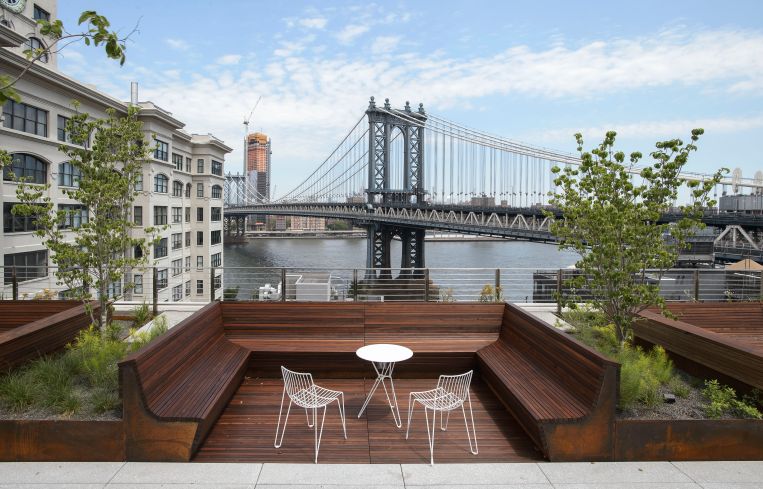
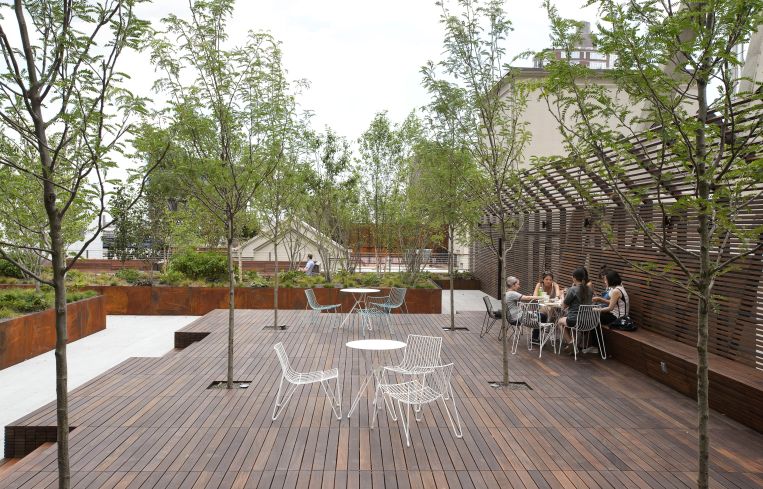
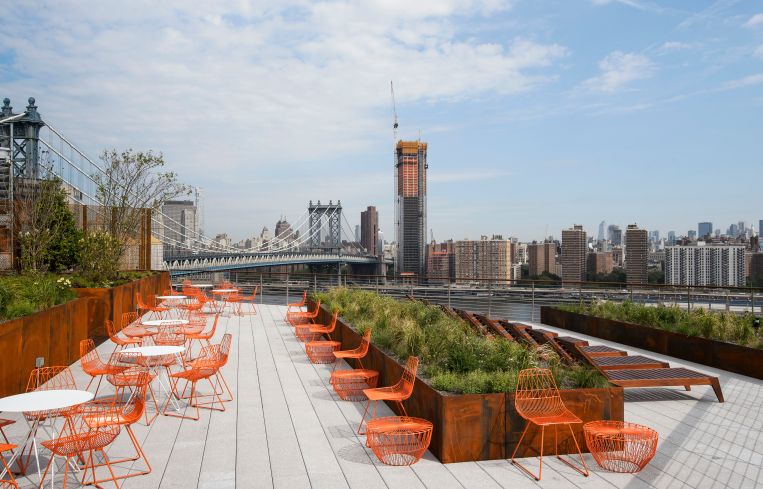
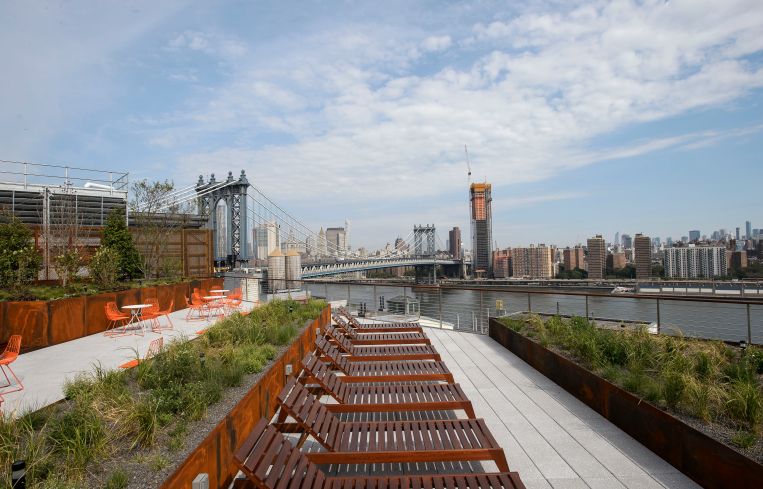
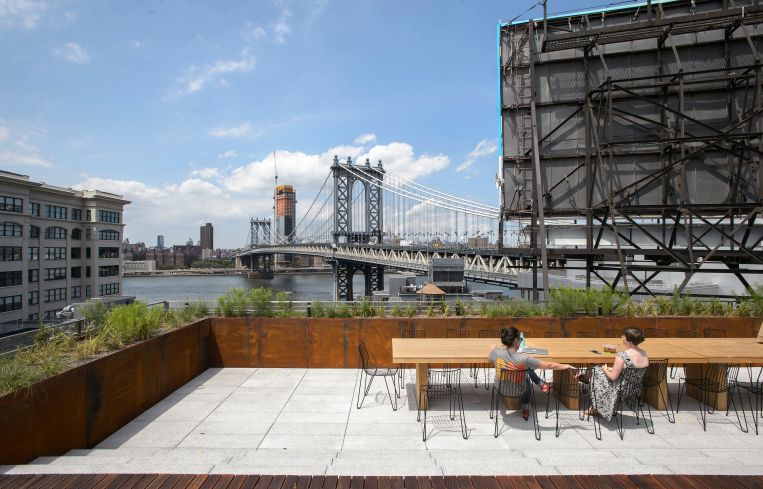
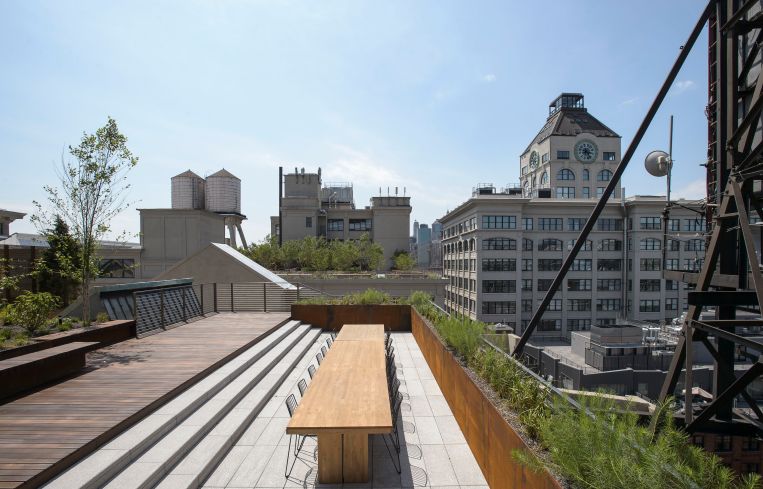
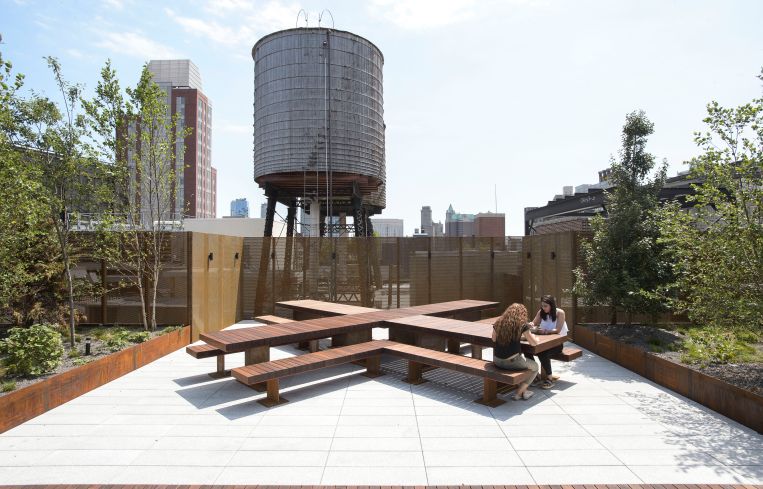
When Two Trees Management Company opened the 17-story luxury rental property at 60 Water Street on the Brooklyn waterfront two years ago, a main attraction was its rooftop lounge designed by James Corner Field Operations, the lead designer of the High Line.
The Dumbo rooftop was so successful the developer added one to a Manhattan commercial building at 50 West 23rd Street. And as of last winter, Two Trees commenced a plan to incorporate rooftop spaces into its office properties in Dumbo at 45 Main Street, 55 Washington Street and 20 Jay Street, all near the Brooklyn and Manhattan Bridges.
Yesterday, the developer opened the new James Corner Field Operations-designed rooftops at the three buildings. The total cost of the buildouts: $4 million.
Employees in the building can use the outdoors spaces for “intermingling socially and professionally while enjoying some of the city’s most inspiring views,” Jed Walentas, a principal of Brooklyn-based Two Trees, said in prepared remarks.
The views are only one feature. Two Trees dressed up the 11,135-square-foot rooftop at the nine-story 55 Washington Street between Front and Water Streets with plantings, vines and cascading plants. There is an outdoor conference room with a custom-designed, “X”-shaped table. And the rooftop of the more than a century-old, 337,000-square-foot property also has a picnic and dining area.
At the 12-story 45 Main Street between Front and Water Streets, the 9,520-square-foot space atop the 475,000-square-foot building includes seven wooden alcoves with benches that line the rooftop and face the Manhattan Bridge. The perimeter is lined with plantings and trees. And a raised wooden platform, for events, is the main focal point.
And for 20 Jay Street between John and Plymouth Streets the 8,175-square-foot rooftop has a “V”-shaped wooden deck with trees, a permanent screen for outdoor movies and other projections, movable chairs and tables as well as a conference or dining table (depending on the event) that seats about 20. The rooftop has views of Brooklyn as well as of Manhattan and the East River.
“Our design goal was to provide unique, lively gathering areas within lush settings in the center of a thriving urban environment while optimizing expansive views of the Brooklyn and Manhattan Bridges and the Manhattan skyline,” Lisa Switkin, a senior principal of James Corner Field, said in a statement.



