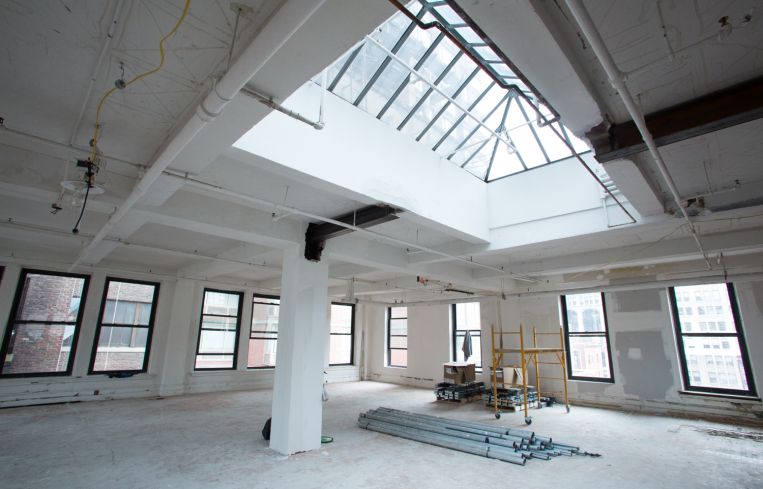Under Construction: 3 East 28th Street
By Liam La Guerre June 22, 2016 2:30 pm
reprints
The building at 3 East 28th Street was constructed in 1912 and used for light manufacturing. But that won’t do, in today’s NoMad.
Consider the property’s neighbors: There’s the Ace Hotel, a block north; Roger New York on Madison Avenue; the NoMad Hotel on Broadway between West 27th and West 28th Streets, with its Daniel Humm and Will Guidara eatery; the planned 412,000-square-foot Virgin Hotel on Broadway between West 29th and West 30th Streets—and that’s just the hotels. There’s a slew of 40-, 50- and 60-something-story residential towers in the works as well at 8 West 30th Street, 15 East 30th Street, 3 West 29th Street, 281 Fifth Avenue and 30 East 31st Street.
Since the demand to be in NoMad is intensifying, Winter Properties, which has owned 3 East 28th Street for more than six decades, is trying to capitalize on companies that desire office space in the burgeoning neighborhood and has begun a $20 million gut renovation of the now vacant building, replacing all mechanical and electrical systems, adding new elevators and installing a brand new storefront for the retail space, on the ground floor and below grade.
“I think in today’s world tenants care not only about the location but also the building,” said Ariel Schuster, a vice chairman at RKF who is marketing the retail section of the building with colleagues Jackie Totolo and Brandon Berger. “The NoMad market has become a very important submarket. We are taking advantage of all the major residential towers being planned around the site.”
The 61,325-square-foot building, being reimagined by Morris Adjmi Architects, will have a loft feel and upgraded office spaces to appeal to a variety of technology, advertising, media and information, or TAMI, tenants. The 11 office floors, 5,575 square feet each, will be modified and cleaned up. Some of the windows will be replaced and the oak wood floors will be added. Every floor will have three bathrooms outfitted with luxury finishes. Save for the second floor, which has 13-foot ceilings, all of the offices have 11-foot ceiling heights with few columns.
To make more floor area, general contractor Monumental Construction is adjusting the core of the building, which contains the electrical equipment, mechanical systems and abuts the bathroom on each floor, to a more efficient size. And there will be two new passenger elevators, plus one new freight elevator that will go to the rooftop of the building, where architect Morris Adjmi designed a fresh paved rooftop deck with seating and planting.
CBRE’s Stuart Siegel, Matthew Bergey and Brett Kaye will be marketing the office portion of the building. They will be asking $75 per square foot for the top two floors, while the other floors will start at $65 per square foot, except for the second floor (which has higher ceilings) that will be priced at $70 per square foot. The lobby—a completely outdated, crumbling mess with chipped, faded walls and no front desk—will get a cooler, metallic-walled look that features new artwork.

While Adjmi is giving the upper floors a more contemporary look, the architect is paying close attention to the history of the building. The retail entrance of the building is constructed from limestone, while the office lobby entrance was updated with black granite in the 1970s—making the current entrances clash horribly. Adjmi plans to remove the granite and restore the office lobby entrance to its initial design. He also did a historical analysis, by examining chips of paint from the building, to narrow the “chocolate brown” paint color that was typically used for buildings in the neighborhood decades ago and will use that color on a new wooden exterior that will be placed around the glassy retail storefront.
“I think people want to be in these old buildings, but they want to have all the modern services,” Adjmi told Commercial Observer during a tour. “The building is what it is, and we are trying to restore it back to its authentic condition. But then the tenants that are going to come into these neighborhoods want to have super-fast internet connection and space [in which] they can gather.”
The 3,650-square-foot retail ground floor features 15-foot ceilings and comes with a 1,470-square-foot basement with 10-foot ceilings. The retail portion will be cleaned up a bit and widened. They are hoping to get a restaurant or a fitness center to fill the entire space. The asking rent for the ground floor will be $135 per square foot.
Winter Properties expects to finish the work and relaunch the building in September.



