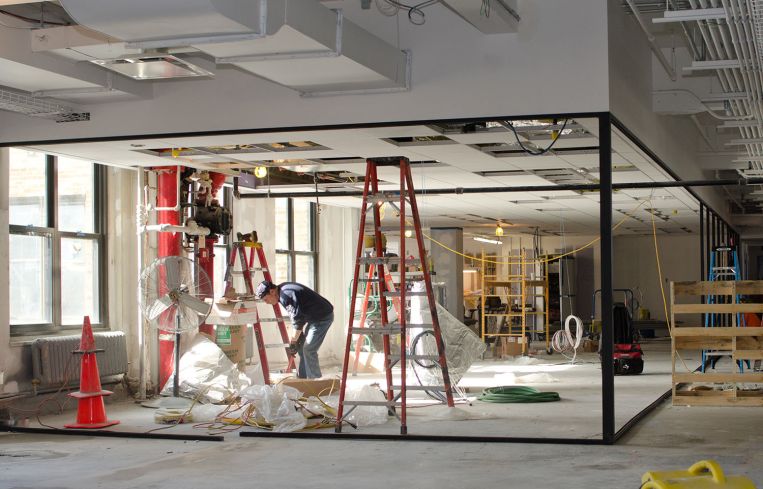The Plan: Yodle’s Expansion in Vornado’s 330 West 34th Street
By Liam La Guerre February 10, 2016 12:01 pm
reprints
When you sign a lease, it helps if you’ve anticipated a growth spurt.
Having settled nicely into its two-level space at Vornado Realty Trust’s 330 West 34th Street on the 17th and 18th floors, advertising firm Yodle is building out yet another floor (the 16th). But it’s all a part of the plan. When it moved into the building last year, after the company signed a lease for all three floors the year before, it had about 224 employees, but it grew to 290 within the first eight months in the 682,000-square-foot building. The new 28,000-square-foot 16th floor can hold 180 employees.
For the $4 million renovation project, which started in November and is expected to be completed at the end of this month, Yodle decided to take a little of what worked from its other floors and combine it on the 16th floor. (And correct some of its mistakes.) They started with the ceiling heights.

The advertiser wanted the lofty appearance of its 22-foot ceiling height on the 18th floor, even though the 16th floor maxed out at nine and a half feet. So Structure Tone, the contractor, is shoving the mechanicals and ductwork over to the sides of the ceiling and opening up the biggest swath of the ceiling making the beams visible and creating the impression of an extremely high ceiling.
“We were trying to be creative about how we were going to do the ductwork and design everything on this floor to not take away from everybody being excited about high ceilings upstairs,” Arnold Madisson, the head of real estate and office management at Yodle, told Commercial Observer during a tour of the construction site. “You can tell it’s a lot shorter, but it could have been a lot worse if we went with the same mechanicals that we did on 17 and 18.”

One design faux pas on the 18th floor was the placement of the conference rooms along the edge of the office near the windows, depriving centrally located employees’ work areas of natural light. So the 16th floor’s 10 conference rooms will be built in the middle of the office (just like on the 17th floor.)
A major problem with the 17th-floor office is the layout. The sales department, which has the habit of banging gongs when someone successfully completes a transaction with a client, is disturbing other employees. So Yodle is adding a fully glassed box for about 50 sales staff with acoustic ceiling tiles, which are designed to buffer sounds, but still allow them to be loud.

As for amenities, just like its sister floors, 16 will include a kitchen area with beer and sparkling water on tap. There will also be a gaming area with Ping-Pong and foosball tables.
But probably the most interesting amenity planned for the floor is a section called “Walk in the Park.” This will make up for the loss of Madison Square Park, near Yodle’s old offices at 50 West 23rd Street. There will be an indoor green space made from Astro Turf with park benches, a picnic table and four “walking stations”—essentially treadmills with desks so employees can walk and work.
“On 23rd Street, one of the biggest things for us was we used to have a lot of walking meetings. Here we don’t have that availability really,” Mr. Madisson said. “We are recreating a park. One of the unique things about this company is that we like relaxing space, but it’s not to escape work.”



