Under Construction: Shorenstein Dressing Up Midtown Building for TAMI and Fashion Tenants
By Liam La Guerre October 28, 2015 12:00 pm
reprints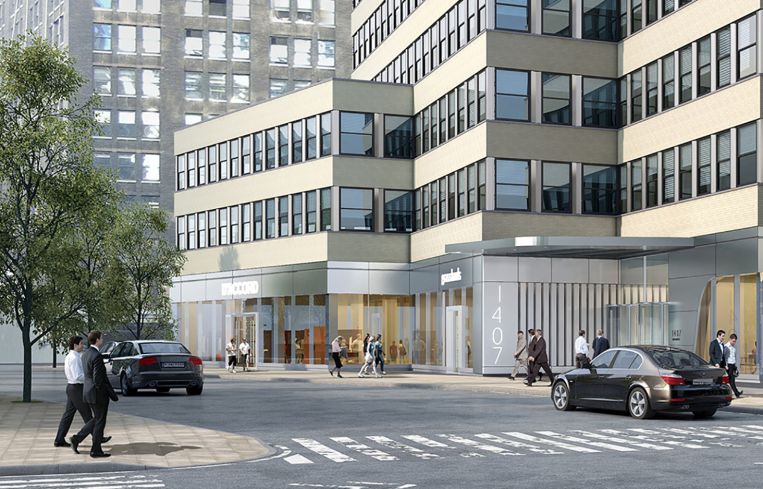
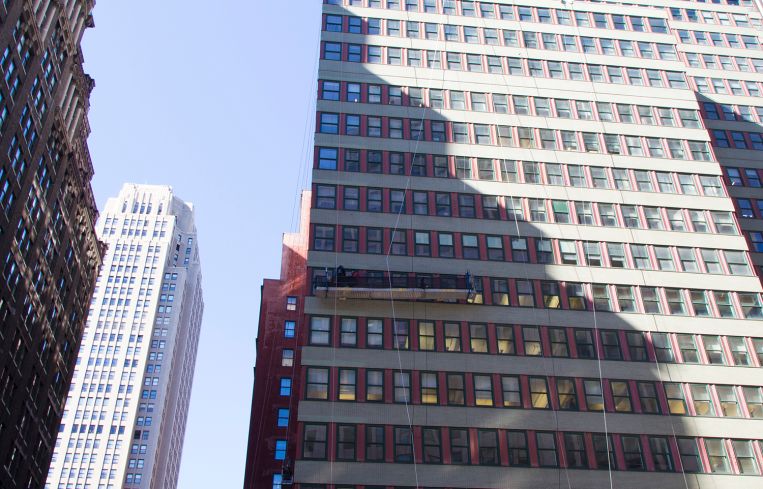
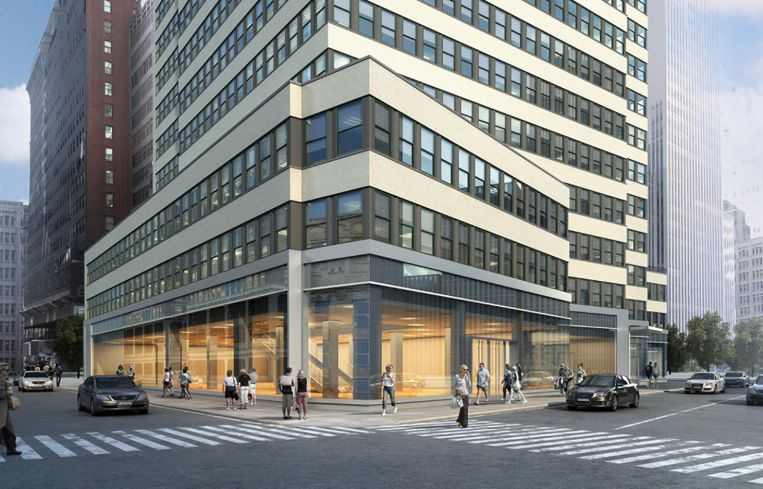
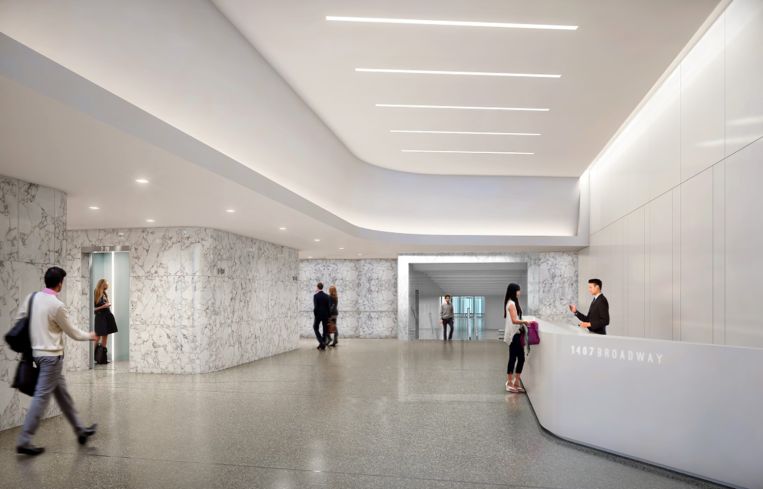
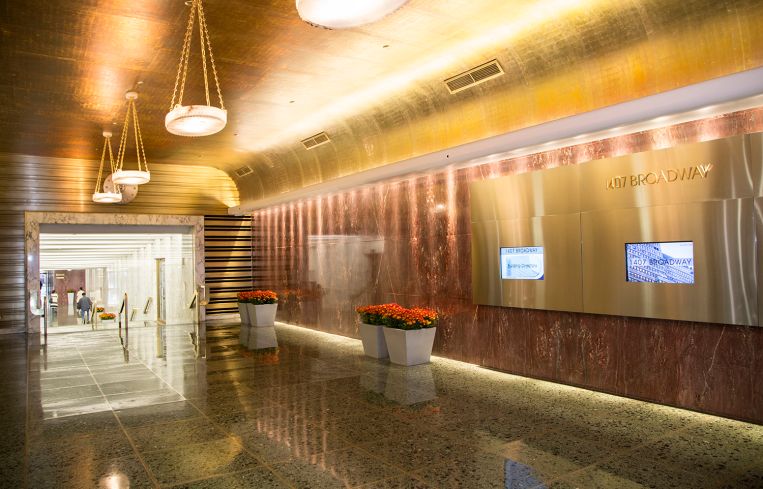
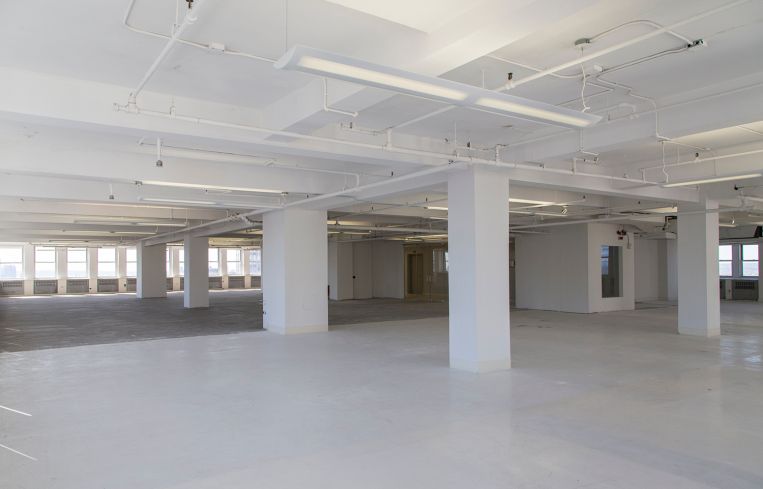
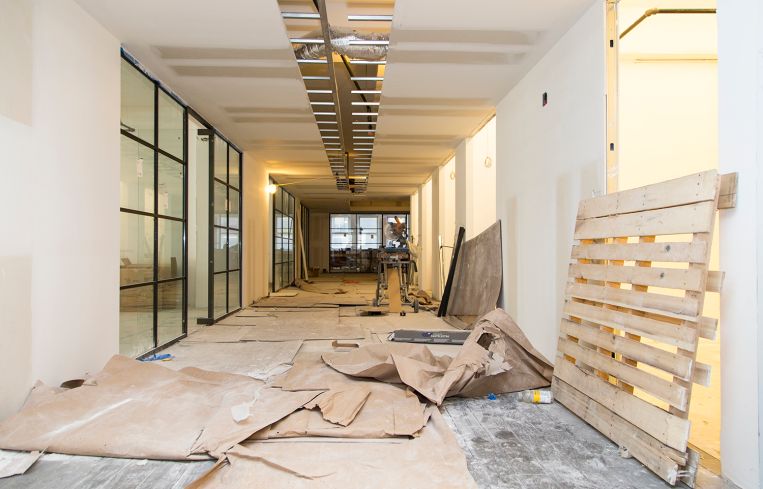
It’s not uncommon to find Midtown buildings adjusting for new technology, advertising, media and information (TAMI) tenants, but Shorenstein Properties has begun a $30 million revitalization of 1407 Broadway with an eye on traditional fashion firms that have called the building home for decades, while also making itself more attractive to TAMI businesses.
Shorenstein has begun to move some existing fashion and apparel companies to different floors in the 43-story building between West 38th and West 39th Streets, to free up some of the larger floor plates (up to 40,000 square feet on some lower floors and 16,000 at the top). According to a company spokesman, the consolidation of the fashion tenants has been well received by the tenants, because it also makes an easier customer experience since some need to visit multiple designers.
“We like the fashion tenants, too. They are good tenants,” Mark Portner, a managing director at Shorenstein, told Commercial Observer. The building is “at the center of the fashion market. I think there is room for both in the building, and having all those tenants gives you lots of flexibility.”
Shorenstein purchased the 34-year master lease for the property from Abraham Kamber & Company and a sub-ground lease from the Lightstone Group for a combined $330 million in April. (Solil Management owns the ground under the property.) The 1.1-million-square-foot building is currently about 80 percent leased with about 260 tenants. Shorenstein is currently marketing about 120,000 square feet of available space in the building. Asking rents for office and showroom spaces start in the $60s-per-square-foot range. Peter Turchin and Gregg Rothkin of CBRE are marketing the office space.
The Fogarty Finger-designed renovations, which started in late September, are expected to be completed next year, and include refreshing the exterior, modernizing the lobby, improving the elevators and adding an awning to make the entrance of the building standout. The chevrons on the property will be repainted and a new electric blue logo will be put on the building to reflect its future technology tenants. And there will also be infrastructure updates.
“One of the issues with this building is that you really can’t find the entrance of the building, because it’s so big,” Mr. Portner said. “There will be an awning that will identify the entrance to the building and we will improve the tenant experience by enhancing the lobby.”
The first floor of the property has about 33,000 square feet of retail space, which will also get a facelift. Glatt kosher restaurant Abigael’s on Broadway has a 12,000-square-foot slot on the ground floor with a lease that expires in 2021. Capital One has a 5,000-square-foot retail branch on the street level with a lease until 2023, and Wells Fargo occupies a 7,000-square-foot retail space until 2020.
SRS Real Estate Partners’ Corey Zolcinski and Matt Ogle are leasing the remaining retail space, which is more than 9,000 square feet, but could be up to 19,000 square feet if tenants opt for space in the basement. Shorenstein hopes to find retail tenants that could offer amenities to the tenants, such as a coffee shop or a gym. The company declined to disclose asking rents for retail space in the building. Ground-floor retail asking rents in the area are in the high $200s to low $300s per square foot, according to a Shorenstein spokesman.



