Inside the Opening of the Last Major Parcel Along Bryant Park
By Liam La Guerre July 22, 2015 10:35 am
reprints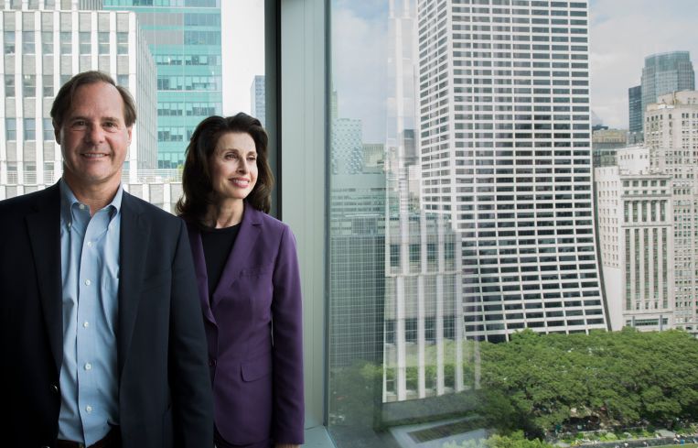
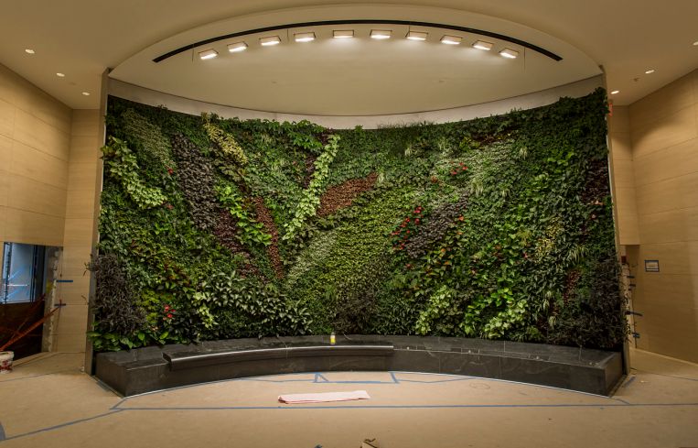
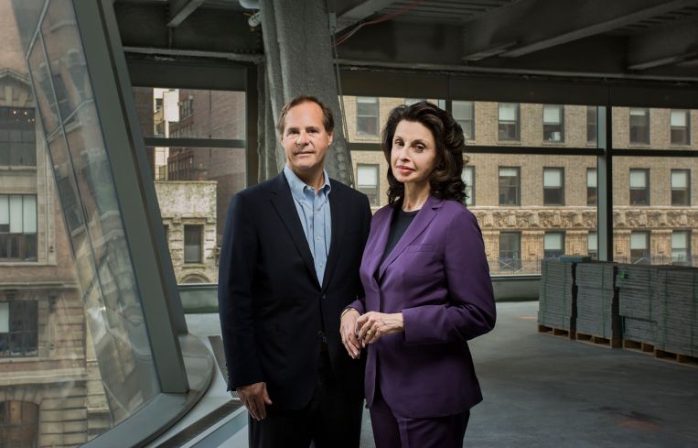

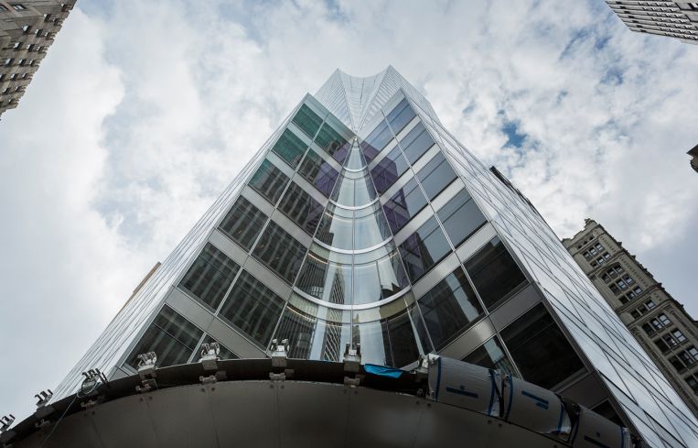
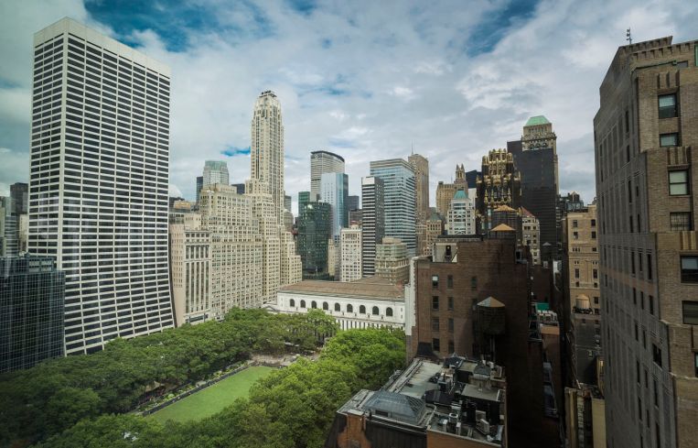
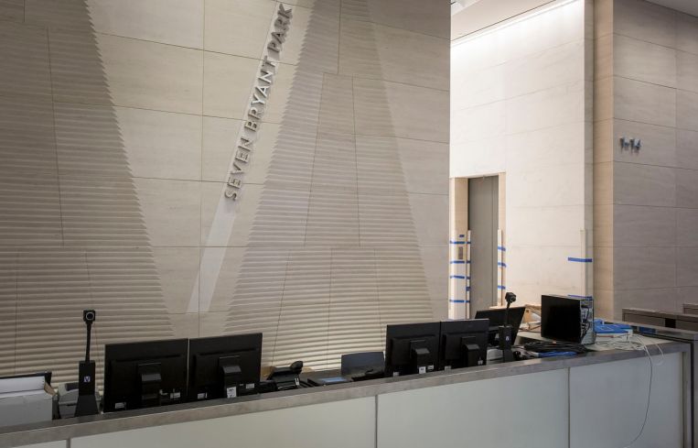
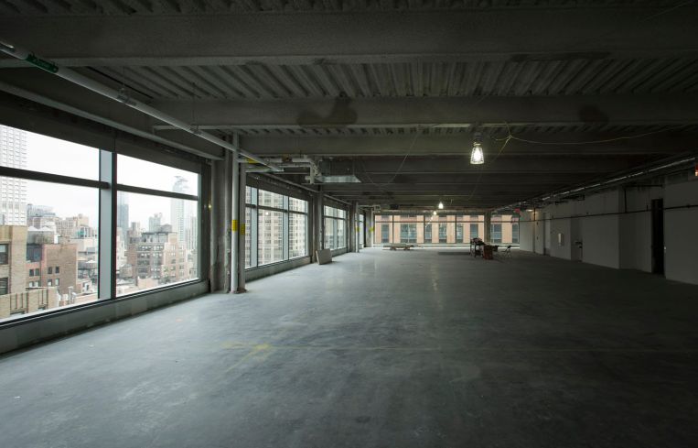
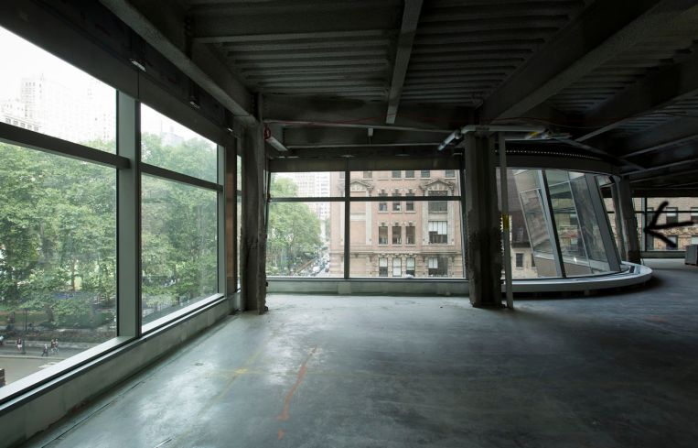
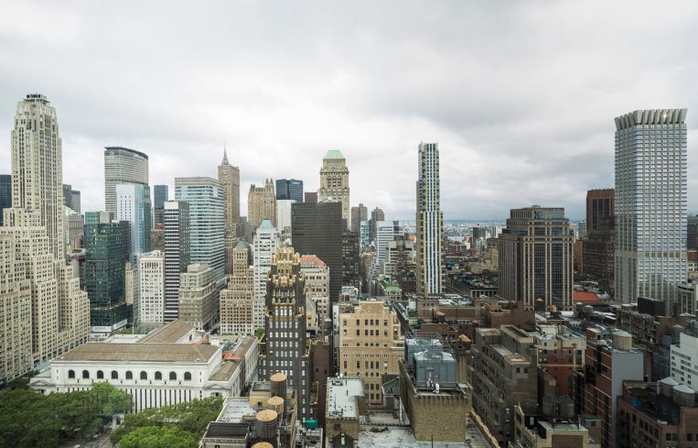
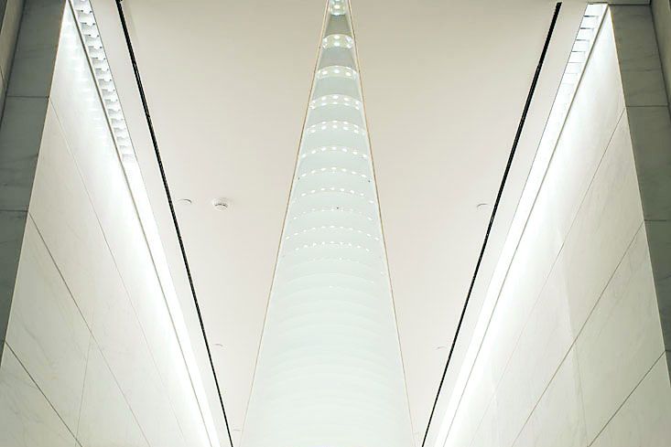
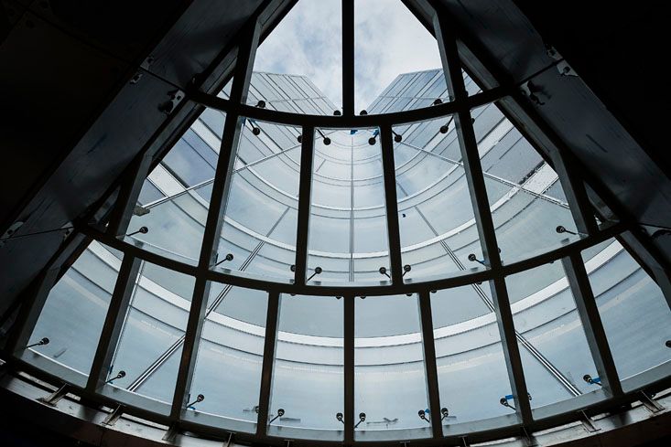
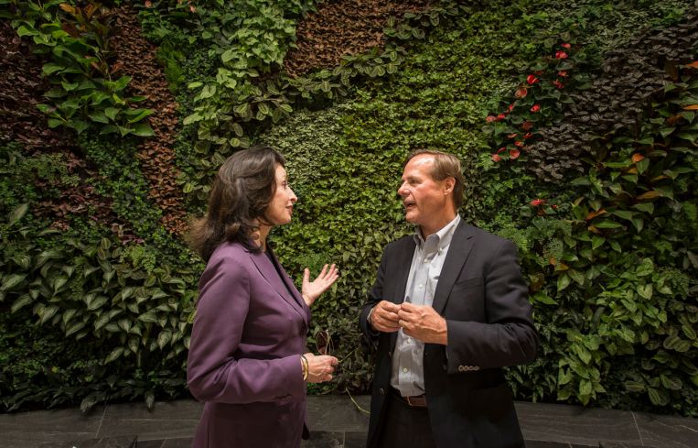
In 2010, long before shovels were in the ground at an empty lot across the street from Bryant Park, three titans of the real estate industry came together to celebrate.
Renowned architect Henry Cobb of Pei Cobb Freed & Partners, global developer Gerald Hines of Hines, and textiles magnate Roger Milliken of Milliken & Company—a trio that had collectively shaped many skylines and landscapes of major U.S. cities—had just formed a partnership for a parcel of land along the park and they wanted to mark the occasion.
These men were in their 80s and 90s (Mr. Cobb and Mr. Hines were 85; Milliken, who would die later that year was, 95), but at a dinner between the three men—and five others—they raised a glass:
To the future, someone said.
The tower the trio envisioned, 7 Bryant Park, will open by the end of the summer with a new subway entrance and features that emphasize the park, such as a curved corner facing the green space that creates panoramic views of the park from upper floors in the building which are unlike any tower in the area. Commercial Observer got a first look at the views and the rest of the office building last week.
“It brings the park in from across the street. Here it feels like the park is an extension of the building,” Tommy Craig, senior managing director of Hines, one of those who was in attendance at the dinner, told CO. “It really was the last open piece of the park—so we are completing the park.”
The steel and glass building respects Bryant Park in even more ways than just being a building from which to admire the park.
And although it’s smaller than some of its neighbors, “the scale of the gesture of what they did here makes it such a presence on the park and gives you a feeling that it’s sort of boxing in the same weight class with these great big buildings,” said Mary Ann Tighe, the chief executive officer of CBRE’s New York tri-state region, who is exclusively marketing the available office space in the building and small retail space.
At the curved entrance for 7 Bryant Park, where East 40th Street and Avenue of the Americas meet, a 46-foot diameter, UFO-like steel canopy floats at the base of its hourglass-shaped facade. The disc was made with the intention to be a landmark near the park, welcoming pedestrians.
Under the canopy there will be public seating and a water fountain.
Mr. Cobb “saw this as a social space where people could say, ‘I’ll see you under the canopy,’” Mr. Craig said. “This is a very important edge now in New York.”

A living wall—a vertical garden planted with various types of green life—hangs in the lobby on the far side from the entrance. But to get a real sense of the intimacy of 7 Bryant Park with its namesake green space, one must venture to the curved windows on the upper floors—especially the fourth floor, which happens to be just above the trees and makes the park almost seem reachable from the glass.
“There are not that many outdoor spaces in New York City and certainly Bryant Park is the best if you’re living or working in Midtown,” said Tom Bow, senior vice president of leasing for the Durst Organization, which built 7 Bryant Park’s neighbor, 1 Bryant Park (a.k.a. The Bank of America Tower). “The environment in Bryant Park you have is rare.”
The fourth-floor view of said park will probably not be available to just anyone after the building fully opens; Bank of China closed on a deal for the tower in May for a reported $600 million from Hines and partners Pacolet Milliken Enterprises and J.P. Morgan. Hines assumed the role as property manager, but no longer owns a stake in the building.
The bank will be occupying the 6,000-square-foot ground-floor retail branch with frontage on Avenue of the Americas, and the first through 14th floors of the 471,000-square-foot, 30-story building—and the 28th floor as well.
On the 10th floor, the Chinese bank will have two outdoor terraces, which were created with the building’s setback. The outdoor space has a combined 3,000 square feet and provides further views of Midtown and Bryant Park.
It was a gutsy move for Hines, et al. to build the tower on spec. When the idea for the building started percolating in 2010, developers were still extremely gun shy in the wake of the real estate collapse.
One wouldn’t know it, though, to look at Hines’ current portfolio of projects, as elucidated by the Connecticut-born Mr. Craig who, in addition to heading Hines’ New York office, has also done a stint as an adjunct professor of finance and economics at his alma mater, Columbia University. Hines currently has six big projects in the pipeline—the MoMA Tower at 53 West 53rd Street, Frank McCourt’s $3 billion 733,000-square-foot mixed-use project at 360 10th Avenue (in which Hines is an equity partner), the Jenga-like luxury residential condominium at 56 Leonard Street in Tribeca, 610 Lexington Avenue, on which Hines is teaming up with RFR and 1 Vanderbilt, a collaboration with SL Green Realty Corp.
Bank of China’s grab of the building, according to Mr. Craig, took place after about 18 months of on-and-off talks. They took a liking to it for its modern features and design, such as floor-to-ceiling windows, wide-open, column-free spaces, insanely fast elevators (seriously, you may not even notice when you’ve arrived on a desired floor), retail space on the ground floor and, of course, location, location, location.
“At more than 250,000 square feet, they’ve become a major tenant, but at a traditional building in Midtown, they wouldn’t be able to do that,” Mr. Craig said. “It’s almost as if we were to do a build-to-suit for Bank of China.”
It almost seemed to be kismet that Bank of China should wind up at the property—Pei Cobb Freed was also the lead architect that designed the 70-story Bank of China Tower in Hong Kong. And the bank has retained Pei Cobb Freed to design branding logos in the building as well.
The remaining floors not occupied by Bank of China, 15 to 27, have yet to be leased. Prices start at around $115 per square foot for the lower floors and up to $140 for the higher ones.
CBRE is targeting tenants that are financial service firms, private equity companies or hedge funds and boutique law or established tech companies (sorry startups). Foreign banks and major consulting firms have also expressed interest in space in 7 Bryant Park. There is also a ground-floor retail spot offering about 1,400 square feet, which will be reserved for a food-related tenant.
Since the project wasn’t built for a specific tenant in mind, Hines tried to put as many desirable features into it to make it standout from other office buildings in the city.
“Hines took all the knowledge that they have obtained over the years. So they understood what the buyer values are,” Ms. Tighe told CO.
The available spaces on floors 15 through 27 offer between 14,500 to 15,200 square feet of space with 10-foot-high ceilings and floor-to-ceiling windows on three sides that let in natural light on the entire expanse. With most office towers in the city being decades of years old, many don’t offer floors with such enormous ceiling height or large windows.
Columns have been pushed to the edges of the floors to create wide-open spaces, allowing a range of tenants to either fit a high-density office or one that allows more space for each employee.
“It gives you freedom to either go with an insanely dense environment, or to be able to put more conventional divided space,” Ms. Tighe said. “I think the first thing that strikes them is how much bigger it feels.”
Another attractive feature of the building for tenants may be the range of eco-friendly features that was added to it, which also further makes it a good neighbor to Bryant Park. The property has been pre-certified as LEED Gold by the U.S. Green Building Council, the nonprofit’s second-highest ranking for green efficiency.
The tower runs on natural gas, which emits less harmful greenhouse gases than other sources of energy, and it has a cogeneration plant that captures wasted heat to reuse in the building. There is also a 30,000-gallon storm water reclamation system, a recycling center and bicycle storage in the tower.
And another green-forward feature of the building actually allows it to enhance Bryant Park. It has energy efficient LED lights on the entire curved exterior facing the park. When lit, the building sort of becomes a night light for the park.
Naturally, 7 Bryant isn’t the only building in the area that has touted its relationship with the park. “I think our building at 1 Bryant Park was the first to do that,” said Mr. Bow of Durst. “Those are the only two buildings that pay attention to the park.”
But now, “because of 7 Bryant Park, the moon with always be full at Bryant Park. That’s the impact the light will have,” Ms. Tighe said. “The beauty of the building is [that] once you get there, you don’t need a lot of explaining. People get it.”



