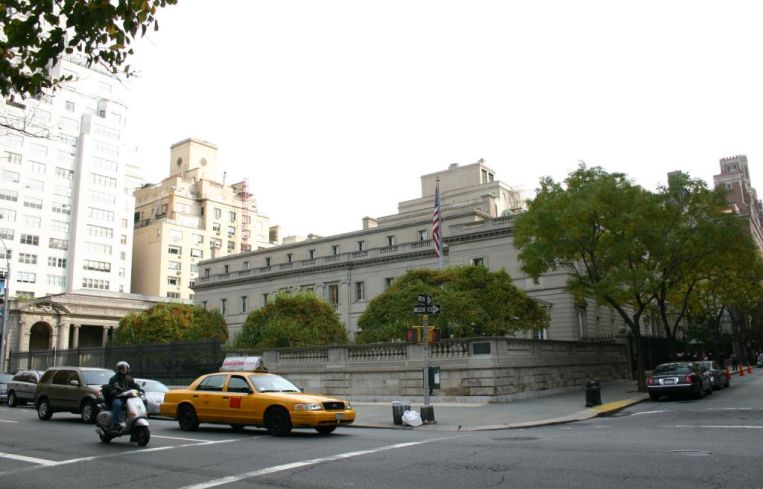Frick Collection to Renovate and Expand
By Gus Delaporte June 10, 2014 1:30 pm
reprints
The Frick Collection today announced plans to renovate and expand the historic Upper East Side mansion housing the museum. The plans call for an addition to the East 70th Street side of the museum, adding 42,000 square feet to the existing structure.
The design will be consistent with the Frick’s original three-story house and six-story library, the museum said in a statement. The addition is expected to include gallery space, an expanded entrance hall, additional space for the Frick’s reference library, a 220-seat auditorium a rooftop terrace.

All told, the Frick is planning 60,000 square feet of new construction, but approximately a third of that total will replace an addition made in 1977, according to The New York Times.
“To improve service to our audiences, we wish to make an already great institution even better,” said Margot Bogert, the chair of the Frick Board of Trustees, in a prepared statement. “We occupy a structure and property that has evolved numerous times since the passing of Henry Clay Frick in 1919, with each occurrence conceived to better meet the needs of the institution and its public. We are driven by our mission once more with this plan.”
Museum officials expect to begin construction in 2017 and plan to seek government funding, the Times reported. The Frick’s plans will undergo the city’s public review process, including evaluation by the city’s Landmarks Preservation Commission.



