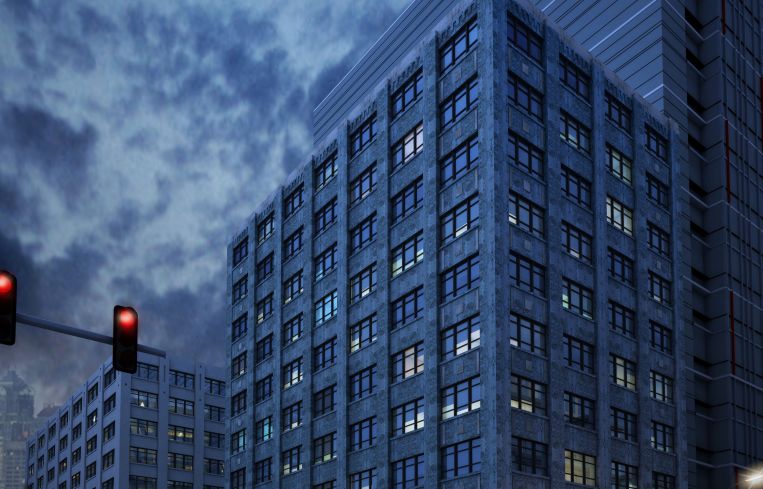Exterior to Be Unveiled at WeWork’s Soho Digs
By Lauren Elkies Schram February 28, 2014 4:00 pm
reprints

The scaffolding will soon come down at WeWork‘s offices at 175 Varick Street, Marc Spector, a principal at Spector Group, told Commercial Observer, and the façade work will be completed by the end of March.
Spector Group was charged with creating an entirely new base to the exterior façade at 175 Varick Street for the national collaborative workspace provider. The upgrades include a dark grey grid façade and large portals of glass with black window mullions.
This is the third WeWork project for the New York City architecture and interior design firm.
This past December, Spector Group finished designing a 70,000-square-foot shared workspace on the ninth and 10th floors of 25 Broadway. WeWork has since moved in. And Spector Group provided design resources for WeWork’s 120,000-square-foot headquarters at 222 Broadway.
As for why Spector Group is an architect of choice for WeWork, Mr. Spector said: “We compliment them in size and efficiency.”
WeWork didn’t immediately respond to a request for comment.



