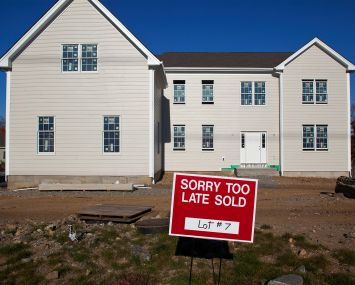According to the Journal of Corporate Real Estate, workplace strategy is defined as the dynamic alignment of an organization’s work patterns with the work environment to enable peak performance and reduce costs. Increase productivity? Save money? I hope by now your ears have perked up.
In the commercial design world, workplace strategy is so much more than just the phrase of the moment; it’s a way to use our expertise to benefit our end-user clients. Over the past few years, there has been a shift in consciousness. The offices that made sense 50 years ago do not necessarily suit today’s collaborative, technology-laden work force. Employers want to foster interaction and knowledge sharing, and they are increasingly calling upon architects like me to help them do so.
Get a Plan in Place:
In a crowded, competitive market such as New York City’s, a workplace strategy must begin with looking not only at the efficiency of the space, but also at the needs of the employees. One must go beyond the basic, “We need 12 offices, 10 desks and a couple of conference rooms.” A good starting point is considering where the work force is commuting from.
Are the majority of employees taking trains and subways into Manhattan because they live in Queens, Brooklyn, Long Island, Westchester or points north? If so, positioning the firm next to the major transportation hubs is not just a convenience, but a major point in recruiting and long-term retention. Never mind that the firm’s partners are lifelong Manhattanites—the needs of the masses must be considered. A skilled architect can help a client pull the data and metrics needed to choose an optimum location for its offices and help that client consider key co-tenants in the building—other companies with which there is a synergy—to feed off of their business model.
Another consideration is the type of company. An innovative startup whose employees are young tech experts might want to think about what train lines connect to the hip neighborhoods in lower Manhattan and Brooklyn, for instance, while a firm whose clients are primarily in Midtown might want to stay in that district to make it easier to hold meetings there.
Make Work More Workable:
Now let’s discuss the physical work environment. Numerous studies have been published over the years indicating that proper lighting and ergonomics lead to a more productive, healthier work force. In a positive development, many companies are considering this when relocating or ordering new furniture.
However, additional factors should be discussed. Will flexible workstations be more suited to the company’s dynamics? Perhaps a portion of the employees work remotely or attend meetings regularly. If so, this should be a consideration when creating the workplace strategy. Are there enough private meeting rooms for internal brainstorming sessions and appointments with clients? If not, how can you design these within a limited amount of space?
Recent benchmarking studies conducted by our firm suggest that most existing financial service firms have 120-square-foot office spaces, while the trend these days is toward 100-square-foot offices. They also typically have 36 to 48 square feet of open space, a contrast to the 30 square feet or less that can be possible through cost-saving measures such as densification and the use of benching. Office sharing is also less commonly seen, even though consultants and hoteling are on the rise. Should these companies make some adjustments? That is something that can be more accurately determined with the guidance of an architect.
With many corporations citing that only 30 to 50 percent of their offices are used at capacity at any given moment, it’s time to put some extra planning into play. A workplace strategy will help a company make the most of what it has and make the kind of choices that lead to business success, now and in the years to come.
![Spanish-language social distancing safety sticker on a concrete footpath stating 'Espere aquí' [Wait here]](https://commercialobserver.com/wp-content/uploads/sites/3/2026/02/footprints-RF-GettyImages-1291244648-WEB.jpg?quality=80&w=355&h=285&crop=1)


