Four Ace Architects Boldly Go Where Penn Station Has Never Gone Before, Displease MSG
By Billy Gray May 29, 2013 2:09 pm
reprints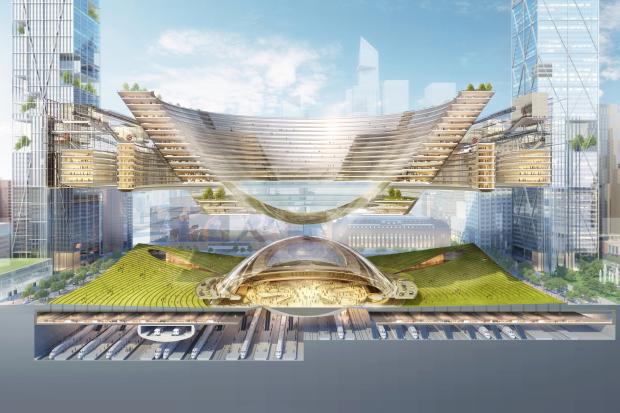
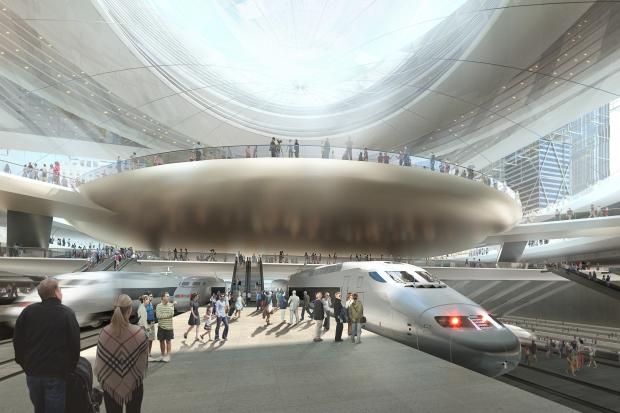
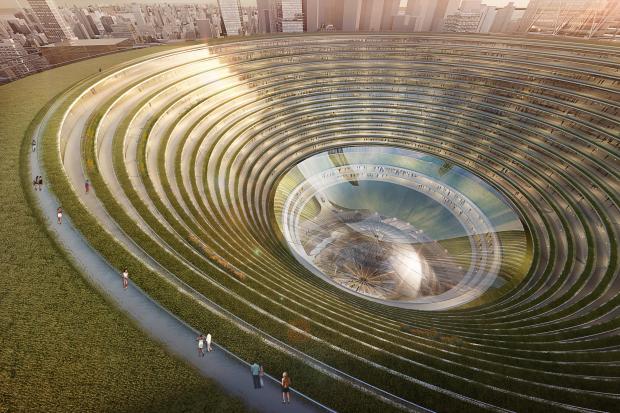

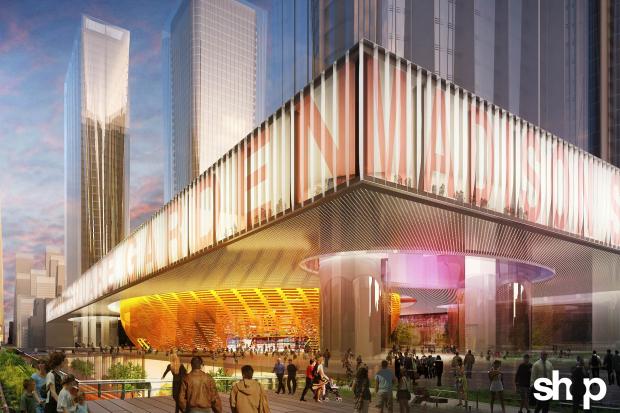
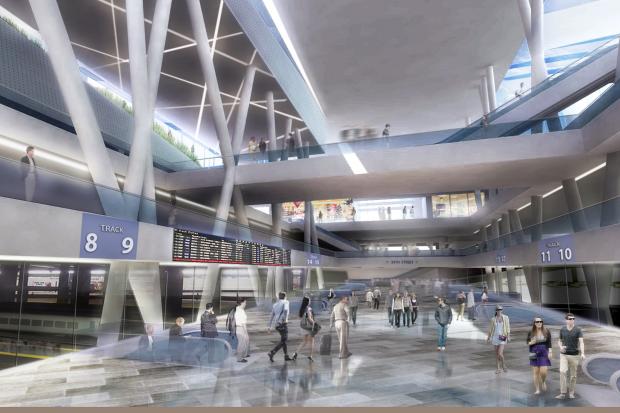
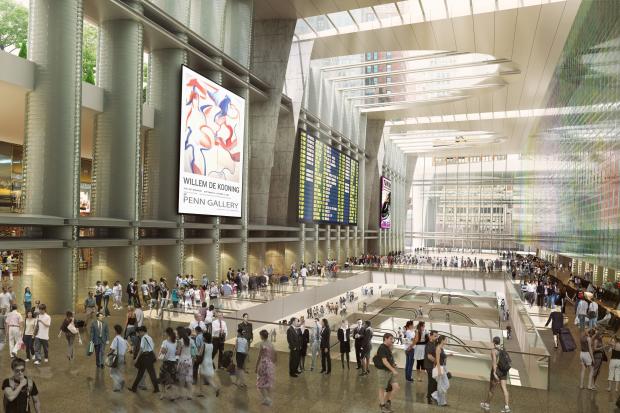

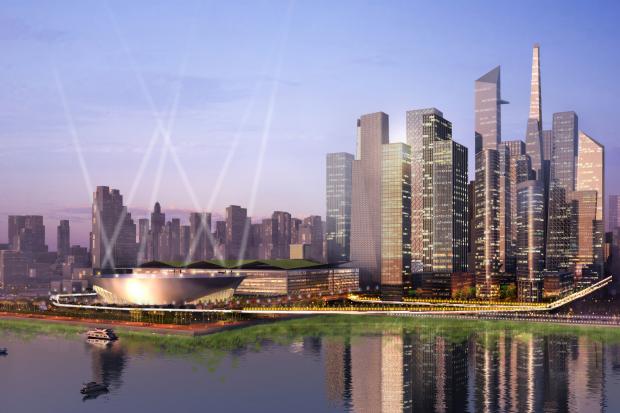
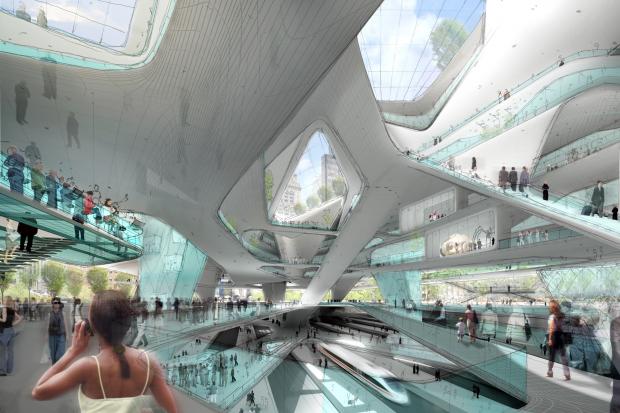
The Municipal Art Society this morning unveiled plans by four elite architecture firms for a revamped Pennsylvania Station. Diller Scofidio + Renfro, H3 Hardy Collaboration Architecture, SHoP Architects, and Skidmore Owings & Merrill all presented big, futuristic designs for the notoriously dingy, dated and overcrowded transportation hub.
When we spoke with MAS President Vin Cipolla last month, he told us that the new Penn Station was the organization’s first priority. These renderings help confirm that. And they support Mr. Cipolla’s statement that making the new Penn Station is “not a science fiction assignment. It’s real stuff that New York deserves. This is huge.”
Meanwhile, Madison Square Garden, which sits atop Penn Station and has faced criticism for hindering improvements there, shot back upon viewing the renderings.
“It’s curious to see that there are so many ideas on how to tear down a privately owned building that is a thriving New York icon, supports thousands of jobs and is currently completing a $1 billion transformation,” read a prepared statement from MSG. “These pie-in-the-sky drawings completely ignore the fact that no viable plans or funding to rebuild Penn Station and relocate MSG actually exist.
“Not that long ago, MSG spent millions of dollars and three years exploring a move to the [United State Post Office’s James] Farley building as part of the new vision for Moynihan Station. That plan collapsed for a number of reasons that did not involve MSG, but did involve many of the same people now pressuring MSG to move, including the Municipal Art Society, which created enormous obstacles to achieving the relocation. The restoration of Moynihan Station has been a 20-year discussion that has led to very little progress or funding. The fact that this exercise does not include anyone who actually has detailed knowledge of this issue or understands the realities of this complex project exposes this exercise for exactly what it is.”
The Dolan family, which owns MSG, recently lost a bid to extend a permit to operate above Penn in perpetuity. The City Planning Commission voted to limit the permit to 15 years.



