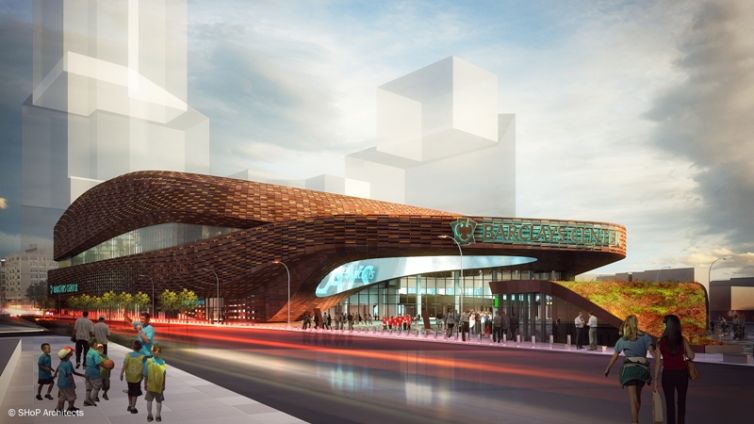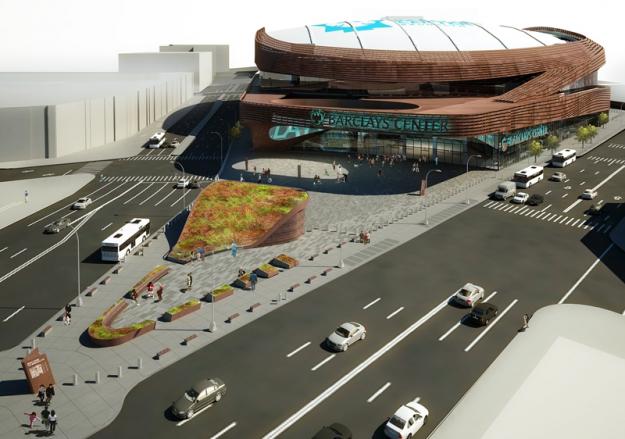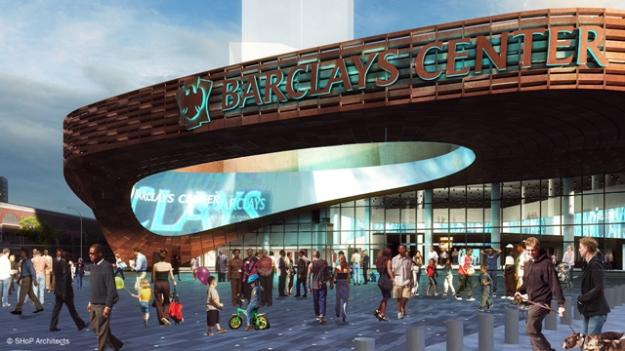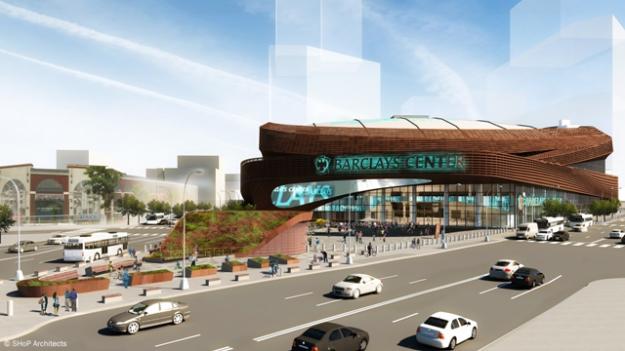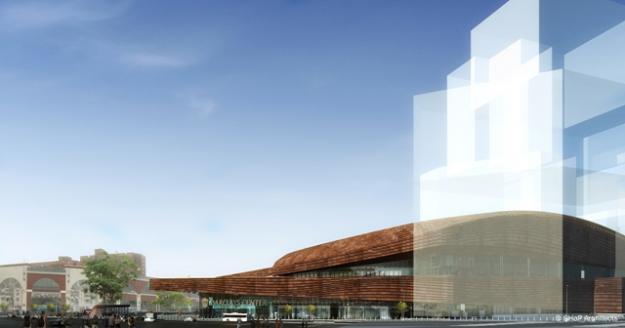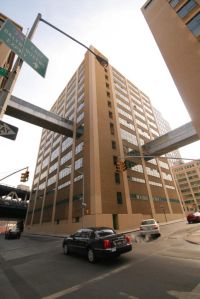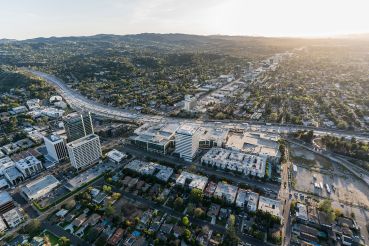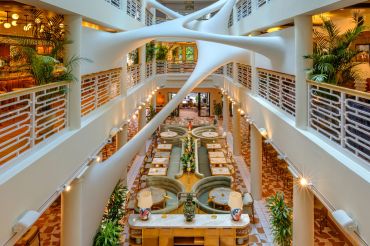 Forest City Ratner has unveiled a new public plaza for its Brooklyn arena. Nevermind that in a few years there will be a huge office building sitting on top of it.
Forest City Ratner has unveiled a new public plaza for its Brooklyn arena. Nevermind that in a few years there will be a huge office building sitting on top of it.
SHoP, the post-Gehry designers of the new Barclays Center with AECOM Ellerbe Becket, has also designed a new pedestrian plaza at the corner of Flatbush and Atlantic avenues.
Forest City Ratner
The centerpiece of the plaza is a new subway entrance -- part of Forest City's transit improvements that justified the project -- replete with greenroof. The tip of the plaza has seating while the space between the subway and arena remains open for fans, commuters, and perambulators.
Forest City Ratner
A 117-feet by 56-feet oculus hangs over the entry to the arena with programmable electronic screens lining displays lining it. Not only could it show games but also movies and fashion shopes and even bucolic scenes from Prospect Park.
Forest City Ratner
One issue for the arena could be traffic, as the intersection of Atlantic and Flatbush is the busiest in the borough. But Gregg Pasquarelli, the SHoP principal in charge of the project, said it will be no different than Union Square, which is bordered by Broadway and 14th Street.
Forest City Ratner
The arena will likely be surrounded by towers sometime in the future -- including one not pictured that will rise atop the plaza. Developer Bruce Ratner said he hopes to start one residential building in the next 8 to 12 months, with another following shortly thereafter.
Forest City Ratner
