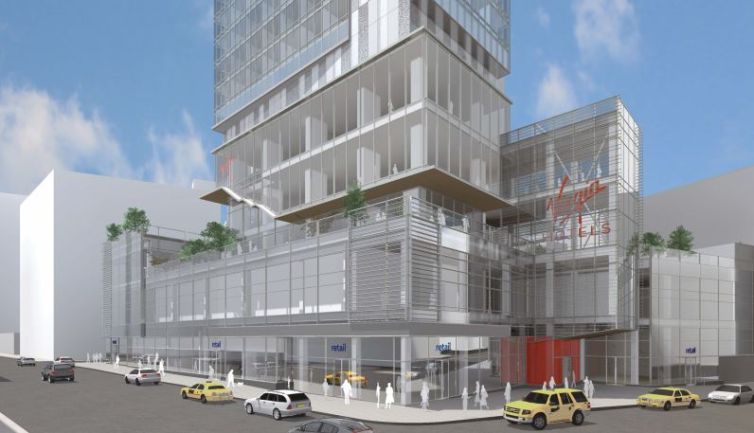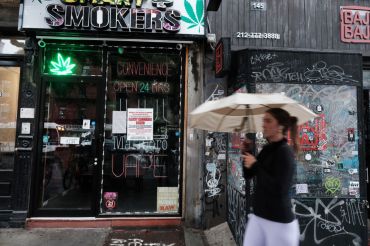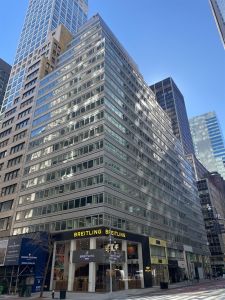New Virgin Hotel Renderings Revealed at ICSC
By Lauren Elkies Schram December 8, 2014 10:24 am
reprints

New renderings of the Virgin Hotel in NoMad are being revealed today at International Council of Shopping Centers’ New York National Deal Making Conference.
Lam Group‘s hotel, designed by VOA Associates, is planned for the block front on Broadway from 29th to 30th Streets, and will be completed in a couple of years. The 440,000-square-foot hotel will be 38 stories and have 460 hotel rooms.

Joseph Yi, a vice president at Lam Group, said: “With Virgin, the project benefits from having an iconic brand that evokes a certain sense of individuality and authenticity, without being trite and overdone to our consumers, and at the same time be able to bring a certain sense of consistency and security of a global brand anchoring the project for the targeted retail tenants.”
There will be 80,000 square feet of retail spread over five floors.

According to new information provided to Commercial Observer, the retail breakdown is as follows: 24,753 square feet on the lower level, 18,163 square feet on the ground floor, 19,153 square feet on the second floor and 8,709 square feet of interior space for food and beverage service on the third floor. Also on three, there will be two terraces totaling 8,833 square feet with unobstructed views of the Empire State Building.
The leasing is being handled by Newmark Grubb Knight Frank’s Mitch Friedel, Adam Weinblatt and Reed Zukerman.
“The NoMad neighborhood is evolving and we’re seeing real traction on the leasing of the retail,” Mr. Weinblatt said, declining to cite specific retailers who are interested.


