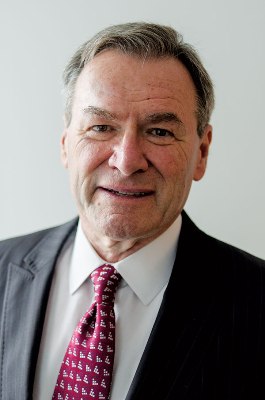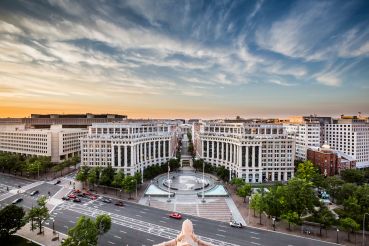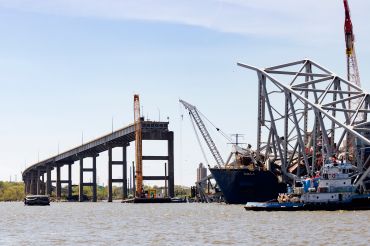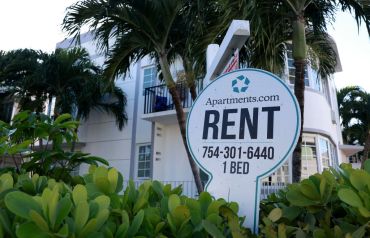Hudson Hawk: The Moinian Group’s Oskar Brecher Talks Hudson Yards
By Gus Delaporte August 13, 2013 10:00 am
reprints

We have a podium that covers the entire site, and this podium is where we are able to offer to prospective tenants things like trading floor space or showroom space or studio space, depending on which direction they are going. They have high ceilings, at least 11 feet, floor to ceiling.
You don’t want your executives to be on a giant floor with thousands of people. So the architect came up with a solution in which he took the building, and as he made the floors smaller, he created a bit of a pivot. And this will be a very interesting feature in the skyline. In a sense, what he has done—he has designed something that will follow the sun. The sun is at an angle off the street grid of the city, and he corrected that. It’s a very clever design.
What are the potential plans for the top of the building?
When it came to the apartments on top that may or may not be realized, we constricted the floor even more because those require smaller floor plates.
At the top of the building, we have a 15,000- to 20,000-square-foot event space, either dedicated to a specific tenant or in the form of a dining club or event space available for everybody.
Will there be branding opportunities for tenants?
What we have done is we have wrapped the roof in LED screens, and we will be able to project images either for public art or tenant identification. It will be a very dynamic, active building in the skyline.
Will the building be sustainable?
We took a great deal of effort ensuring the highest sustainability standards. We concluded ultimately that going LEED Platinum was not good enough. We wanted to go beyond that, and we will exceed LEED Platinum in terms of sustainability, [which is] an environmental responsibility.
The energy use in the building is extremely efficient compared to buildings that have been built earlier. At the moment this is state-of-the-art.
Can you speak, as a developer, to the growth of trends such as sustainability and branding and how you’re trying to incorporate them into your projects?
First of all, sustainability seems to be a demand of the major tenants that are interested in these buildings. The reason they are interested, we have concluded, is for two reasons: one is the retention of employees and the other is recruitment of employees. People should feel they are in an environment which does not waste—or needlessly use—energy and is responsible from an environmental point of view. Our sustainability practice is influenced both by our wanting to be recognized but also because it is a powerful marketing tool. Happily, the two come together.
In terms of branding, it seems other cities are much more advanced in terms of tying tenants into the building. We are making progress in that.
As you play a hand in the development of the Far West Side, are there areas elsewhere in the city where you see the potential for development?
We have always looked at things in a comprehensive way. In the Financial District, where we are a major owner and operator, we have just finished the W New York Downtown Hotel and Residences. That is one of the main areas we are concentrating on. Also, a development site in Chelsea will be the bookend to projects on the West Side. We have some very exciting ideas about how to develop that property.
Beyond that, we are opportunistic. In other words, if a project comes along that we find interesting and adds to the overall strategy to the company, we will include it. We are just finishing up a hotel on 54th between Broadway and Eighth. It is going to be branded a Hilton Garden Inn and should open sometime this fall. It is almost there; we are very excited about it.


