The Plan: Studio Museum Combines Collaboration, Color and Artistry in New Office
By Amanda Schiavo April 24, 2025 6:00 am
reprints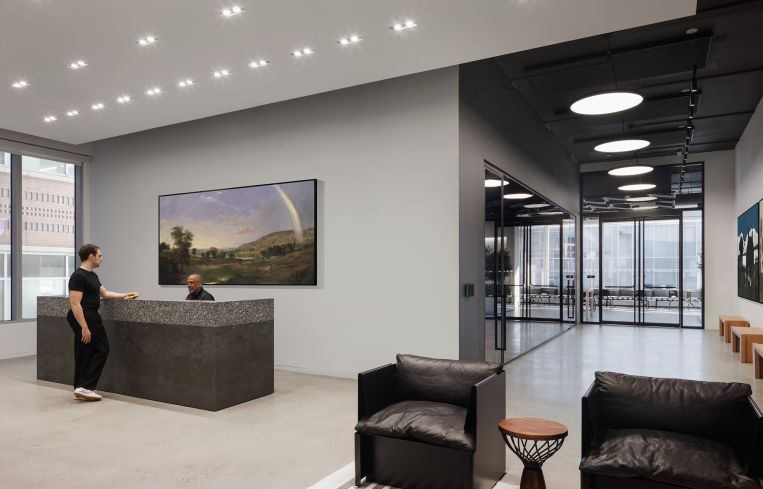
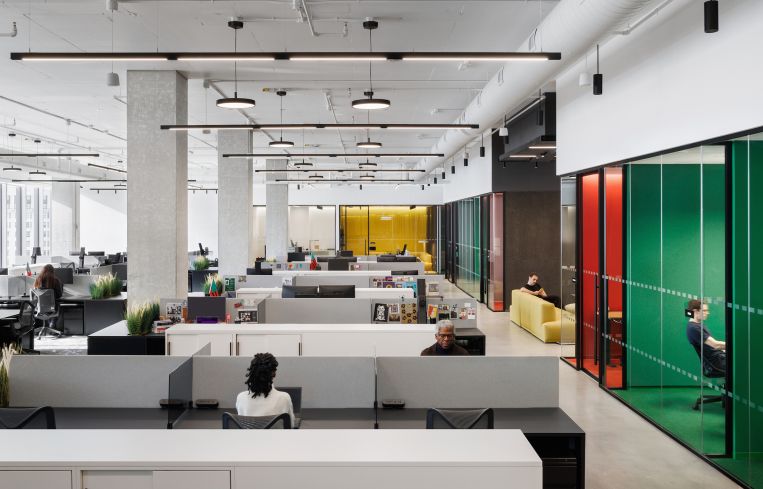
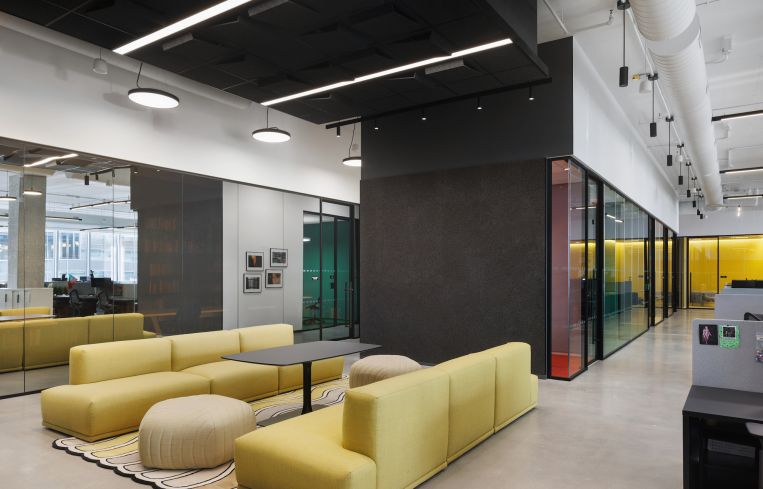
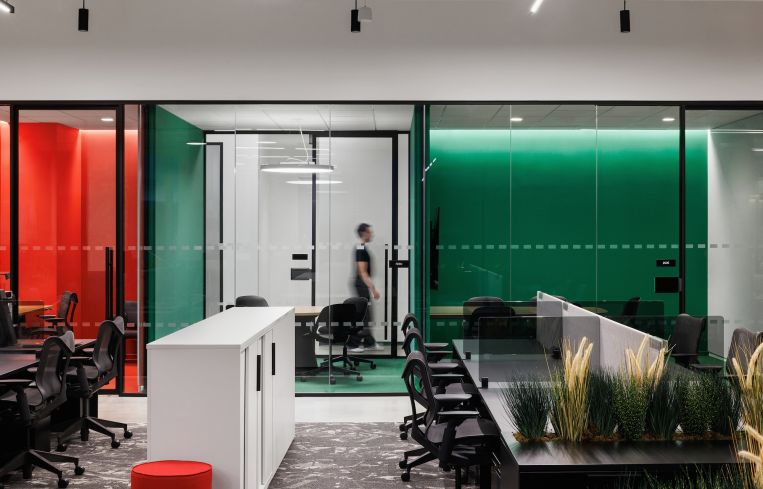
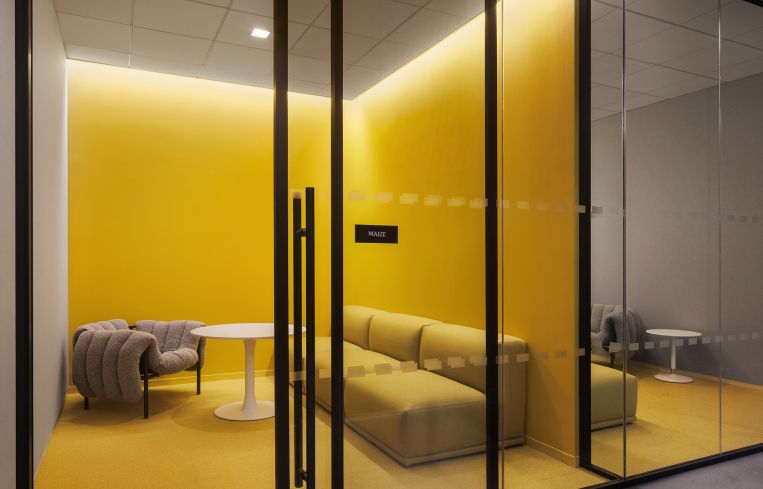
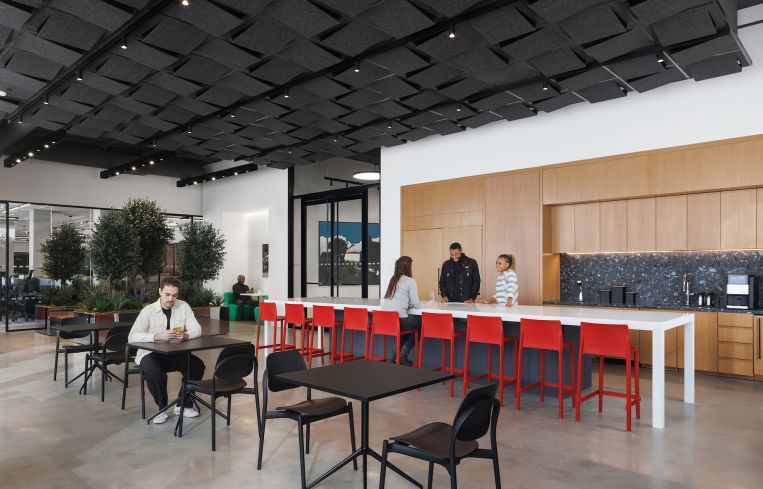
Employees want a work environment that fosters collaboration, creativity and a connection to the mission of the business. That’s exactly what the designers of the new offices belonging to the Studio Museum had in mind when developing the workspace.
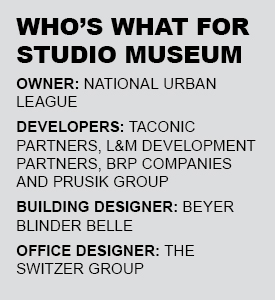 Located at 121 West 125th Street in the heart of Harlem, the Studio Museum’s offices sit across the street from what will be the famed museum’s new space. The museum has been on a mission to empower and celebrate Black artists since it started in 1968.
Located at 121 West 125th Street in the heart of Harlem, the Studio Museum’s offices sit across the street from what will be the famed museum’s new space. The museum has been on a mission to empower and celebrate Black artists since it started in 1968.
Its office employees moved into their new space last year and are preparing for Studio Museum’s grand reopening this fall. To do this, they’ll be working out of a 26,000-square-foot office that features open seating, an indoor park with 15-foot ceilings and lush greenery, a curatorial library filled with art books, a privacy room, a cafe, and meeting rooms designed to mimic some of the colors of the African American flag created by artist David Hammons.
“Their goal in coming here was to be in close proximity to the museum, which is across the street,” said Ryan Berman, associate senior designer with The Switzer Group, which designed the office. “And with the design there was a lot of consideration to making reference to materials from the museum.”
Those references include bringing the terrazzo, oak, metal and concrete being used for the museum into the office space itself.
“There is a connection between the aesthetic of the museum and the aesthetic of the office,” Berman said. “But we’ve also added in, as a contrast, some moments where you’ll see super-reflective surfaces that are used for privacy. Also, it’s a nice dynamic between the rougher textures,and is something very, very sleek.”
Some of the most fun aspects of the office are the color-coded meeting rooms.
“The yellow rooms are all more lounge meeting spaces, the red rooms are for one or two people to make a call, and then the green are rooms for a more proper sit-down,” Berman said.
There is also an open space away from the desks and meeting rooms where employees can come for a little R&R. The creative lounge is a “tech-free zone” where workers can unplug and do something fun. During a recent visit, one person was working on a puzzle.
The office also features a wellness room, the one area that breaks away from that bright color scheme and utilizes more relaxed tones. The wall design in the wellness space has a unique cloud-like pattern that mimics watercolor brushstrokes and uses a blue color scheme to promote tranquility.
“The way that the office is designed makes it so that I feel very welcomed,” said Sasha Cordingley, press officer for Studio Museum. “The open office plan allows you to connect with your colleagues and make friends, and I love that aspect of it.”
And Studio Museum won’t be the only organization with a similar mission occupying 121 West 125th Street. The building — developed by The Prusik Group, BRP Companies, L+M Development Partners and Taconic Partners — also houses the National Urban League and the National United Negro College Fund, with the Urban League planning a civil rights museum in the property.
“It’s a really special building given the historic location and the collective people and organizations that are here whose goals are so closely aligned,” Berman said.
Amanda Schiavo can be reached at aschiavo@commercialobserver.com.



