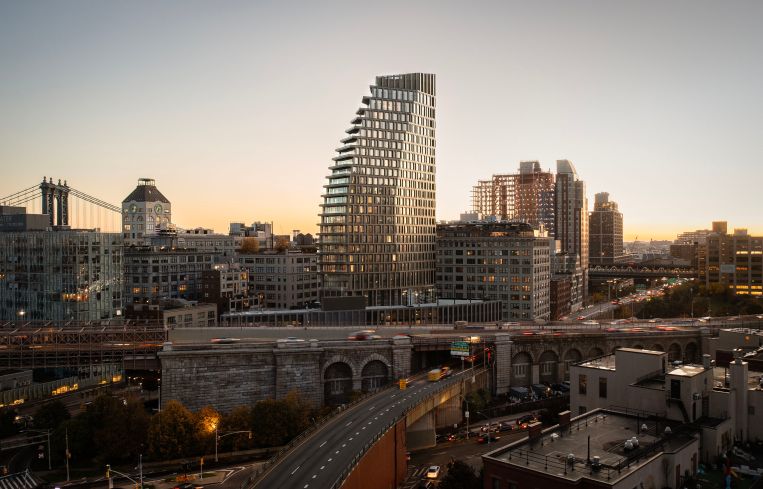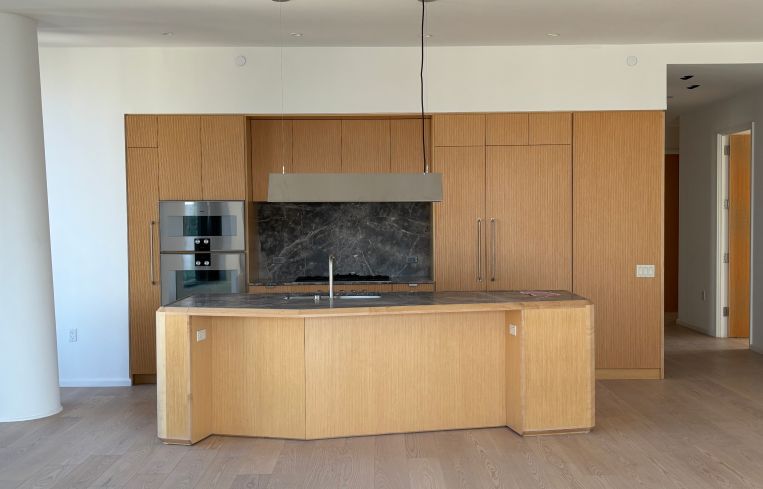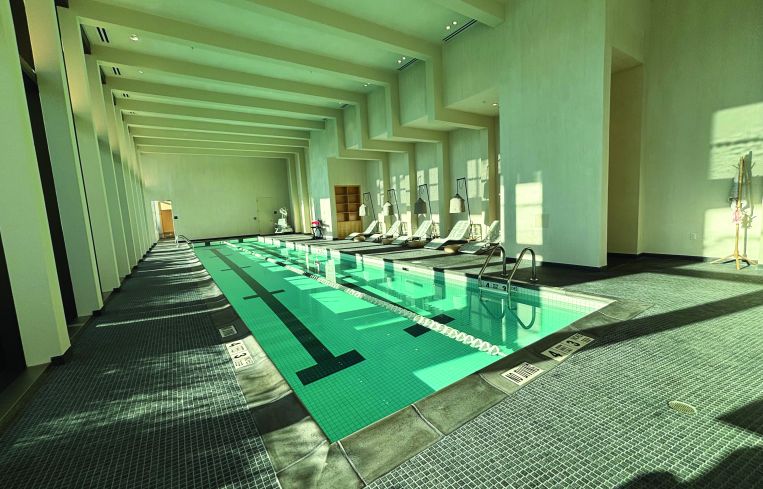The Plan: The Sail-Shaped Olympia Condo Glides Over the Brooklyn Skyline
By Amanda Schiavo November 21, 2024 6:00 am
reprints




In a city laid out largely in a grid system, where buildings are often structured the same way, the Olympia, a 76-unit condominium in Dumbo, Brooklyn, defies this typical boxy design, turning instead to unusual geometric patterns as it plays with angles, curves and slopes to mimic the shape of a boat sail rotating in the wind.
“We wanted to capture the elegance of a ship’s sail and echo the arches of the nearby Brooklyn Bridge,” L. Stephen Hill, a founding partner with Hill West Architects, said. “With the unique triangular site, we envisioned a glass and metal tower rising from a precast podium, subtly referencing Dumbo’s industrial concrete and brick aesthetic without direct replication.”
Designing the 398,000-square-foot, 26-story building required thoughtful craftsmanship and a deep appreciation for tackling a dynamic structural challenge.
That particular structural challenge included supporting the building’s floor systems. The columns would need to shift, but still provide support, as the building tapers to give that appearance of a sail moving in the wind.
“Each floor plate is different, with the most dramatic changes happening at the terraces overlooking the bridge,” said Rodolfo Medina, an associate principal at DeSimone Consulting Engineering. “The edge of the floor there starts to sweep and rotate, and the rest of the floor grows outward slightly and then begins to shrink back inwards as you move up the tower.”
The challenge related to the primary columns that support each floor was working with the architect to find the right spot so that the supporting columns didn’t interfere with an apartment’s layout — but still provided the right support for the floor slabs.
“Structurally, we prefer having the columns align from the bottom of the building all the way up,” said Medina. “For Olympia Dumbo, the rotating and shifting floor system did not allow for that, so the challenge was finding ways of providing the support for each floor and also meeting the architectural requirements, which is what led us after several studies to elect to proceed with sloping the columns so that we essentially traced the outline of the exterior façade and had the structure truly mimic the sail geometry over the height of the tower.”
In a standard building, where each floor sits atop another in an identical pattern, the vertical support can go straight through the skeleton of the building. Not so with Olympia Dumbo. Because everything in this building is essentially rotating, each floor had to be unique and adapt to the sloped elements, while making sure that the slope was invisible to future tenants.
Adding to the challenge of the building’s rotational design, the developer — Fortis Property Group — and the architect wanted a column-free space in the amenities area, which includes an indoor pool, a gym and a lounge.
“They wanted to create a very open space that the tenants and the condo owners can actually enjoy,” Medina said. “So having to basically move that structure out of the way to accomplish that is a huge challenge while still supporting your entire building.”
To achieve this open amenities space and avoid having the column, DeSimone used a thickened transfer floor with deep concrete beams. They dropped the tower columns onto this structure. and were able to have the load shift out to new columns on either side of the amenity spaces.
“A building like this is very unique in the DeSimone portfolio,” Medina said, “and those challenges are something that we’re always excited [to tackle].”
Amanda Schiavo can be reached at aschiavo@commercialobserver.com.



