Presented By: HqO
Unveiling HqO’s Inaugural Best Spaces To Work Certified List

Earlier this year, HqO introduced their Best Spaces To Work program, the world’s exclusive recognition and certification initiative designed to evaluate and authenticate end-user real estate experiences in spaces worldwide. We are delighted to announce HqO’s Inaugural Best Spaces To Work Certified Q1 list. The highlighted properties showcased below boast Best Spaces to Work certification and are just a glimpse of the larger list available on page 9.
This certification is awarded to office properties that, at a time of reduced office demand and building financial pressures, have reactivated their workspaces to deliver exceptional end-user real estate experiences to their tenants as determined by HqO’s Real Estate Experience (REX) Platform data.
To be considered for HqO’s Best Spaces to Work list, interested properties and companies sign up for HqO’s REX Assessment, which is based on the proven methodology of Leesman, the industry’s most trusted workplace experience data source and benchmarking framework, and an HqO company. Properties with scores that beat the REX Index benchmark earn the Best Spaces to Work certification.
Later this year, all properties that are Best Spaces to Work certified will be eligible and considered for the Commercial Observer Power Properties ranking, which will be determined and compiled solely by the publication’s editorial staff.
Congratulations to everyone associated with HqO’s Best Spaces To Work List!
BEST SPACES TO WORK, 1ST QUARTER 2024
7 World Trade Center, New York, NY – Silverstein Properties
New York’s first LEED-certified building, the Skidmore, Owings, & Merrill-designed 7 World Trade Center features floor-to-ceiling windows, soaring ceiling heights, and 40,000-square-foot floor plates with 45-foot column-free spans, efficiently and flexibly designed for tenants to craft a workspace that meets their exact specifications.
Occupants also have access to plentiful nearby greenspaces including the Silverstein Family Park at the building’s entrance, plus spectacular panoramic views of Manhattan.
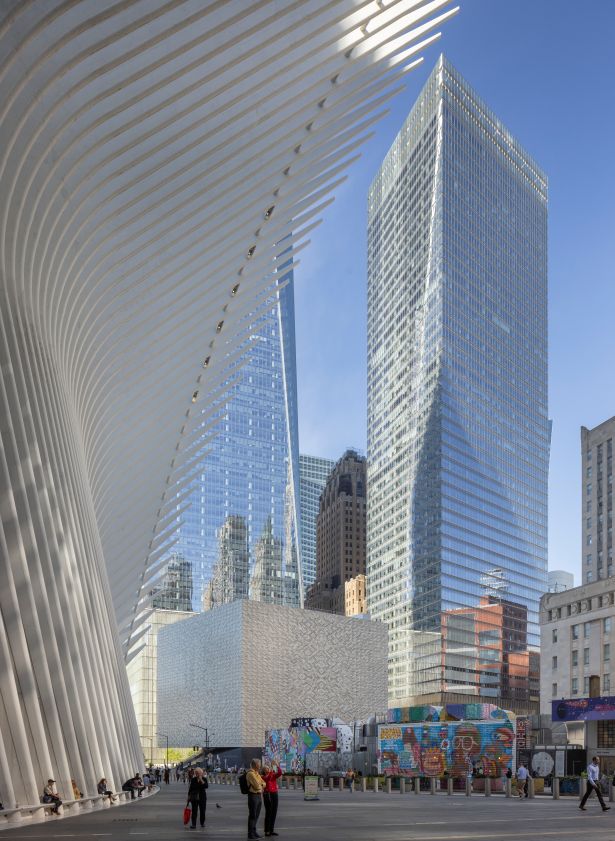
Since its construction, the state-of-the-art 7 World Trade Center, has been a touchstone for the revitalization of Lower Manhattan, empowering its tenants with everything they need to attract the top talent in the workforce.
Tenants at 7 WTC also enjoy all the same Inspire amenities as tenants at 3 WTC, plus access to breakout areas, conference rooms, a lounge and more at The Studio at 7 WTC, located on the building’s 10th floor.
3 World Trade Center, New York, NY – Silverstein Properties
Home to companies including GroupM, Uber, Diageo, Casper, IEX, and Hana, the 80-floor, 2.5 million square foot 3 WTC is New York City’s fifth-tallest tower, and a model of transparency and sustainability.
In addition to an exclusive 5,000-square-foot lounge – the largest in lower Manhattan – tenants at 3 World Trade Center have access to a new hospitality program called Inspire that offers premier hotel-quality services and amenities, as well as access to neighborhood perks, fitness classes, and social events through an on-site concierge. These services are all accessible through a dedicated app.
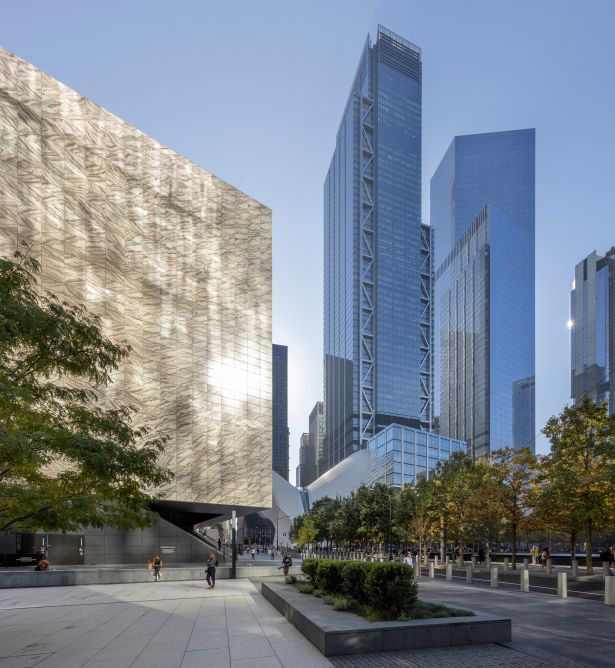
In addition to other Inspire features, such as the ability to book co-working space, arrange meal delivery, and access concierge services ranging from laundry assistance to restaurant recommendations, tenants at 3 World Trade Center—currently 89% leased—also enjoy outdoor programming during the summertime, bask in the abundance of natural light flooding through floor-to-ceiling glass windows, and relish some of the most impressive views in Lower Manhattan.
One Orlando Centre, Orlando FL – Southwest Value Partners
Offering amenities such as a state-of-the-art fitness center that includes virtual classes in a private exercise room, outdoor spaces that can accommodate corporate and group events, and onsite F&B, Southwest Value Partners’ One Orlando Centre is currently 95% leased. Only the property’s premier, 16,671-square-foot space on the building’s top two floors, the 18th and 19th – which are connected via an internal stair – remains available.
“Occupants at One Orlando Centre enjoy advancements like HVAC AI optimization through JLL’s HANK AI, which maximizes tenant comfort and building systems efficiency through AI control sequencing,” said Joe Bucher, AIA, Managing Director & Partner, Design, Visioning, & Development Strategy for Southwest Value Partners. “Thanks to these innovations, One Orlando Centre has achieved an Energy Score rating of 92.”
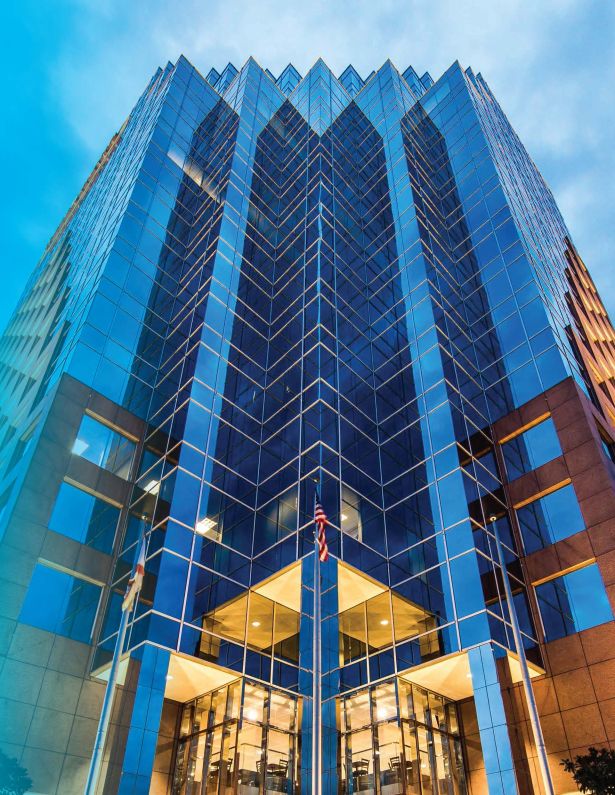
The recent changes in the building’s functioning have been data-driven, including the selection of tenant amenities and the capital expenditure program. That data provides building management with the knowledge they need about tenant needs and desires to create a space where employees want to spend their time.
“Through soliciting and receiving on-the-ground input from our tenants,” said Justin Merritt, Managing Director & Partner, Southwestern United States for Southwest Value Partners, “we have been able to develop a first-rate, customer-forward offering at One Orlando Centre.”
Terminus 100, Atlanta, GA – Cousins Properties
Terminus is a mixed-use development comprising two Class A office towers, Terminus 100 & Terminus 200, that combine to offer over 1.2 million square feet of premium office space.
The complex, which hosts leading Fortune 500 corporations, law firms, financial institutions, technology companies, and other professional services firms, offers upscale dining options, fitness centers, conference facilities, outdoor gathering spaces, and convenient access to retail and entertainment venues.
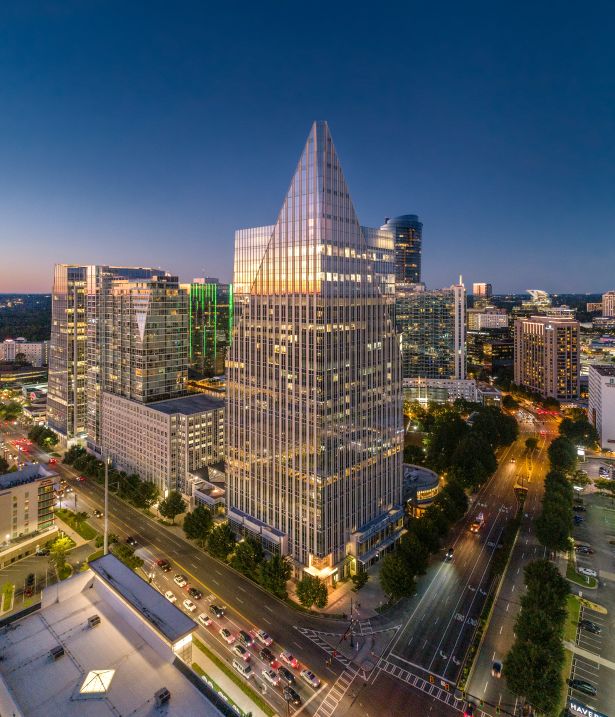
On the sustainability front, Terminus has implemented initiatives to reduce its environmental footprint including energy-efficient building systems, green cleaning programs, waste management practices, and certifications such as LEED Gold, O&M and Fitwel.
“From reducing energy usage to promoting wellness programs, we’re committed to creating a sustainable and healthy workplace,” said Jill Dumerve, Property Manager at Cousins Properties. “Our engineers constantly find ways to cut energy usage and minimize our carbon footprint. Through partnerships with organizations like Blue Ocean, we’re making big strides toward our goal of a 25% reduction in energy usage by 2030. Plus, with initiatives like Fitwel certification and green lease provisions, we’re ensuring our buildings are not only energy-efficient but also promote the health and well-being of our tenants.”
Rapid7 Boston, Boston, MA – Boston Properties
The LEED-certified office tower that hosts Rapid7 in Boston is a 150,000-square-foot tower that’s part of the larger Hub on Causeway mixed-use complex. Office amenities, spread across all floors, include a barista bar, game room, genius bar, speakeasy, and a variety of unique work settings.
Rapid7 uses a combination of sensor utilization data and employee experience surveys, as well as ongoing, personal conversations with employees, to determine and address tenants needs and desires.
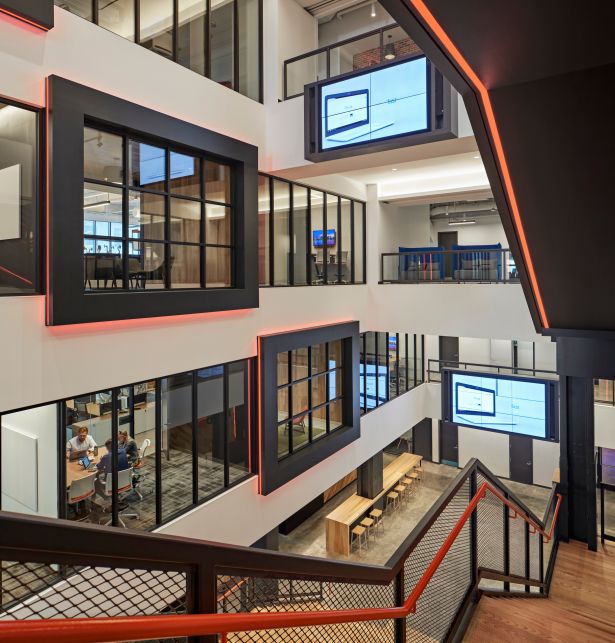
“Great experiences can help employees feel more engaged and productive,” said Andrea Diieso, Director of Workplace Experience for Rapid7. “Continually adapting the workspace to the way your employees utilize it will remove barriers, and continue to set them up for success.”
Two Town Center, Boca Raton, FL – CP Group
At 11 stories high, Two Town Center is one of the area’s tallest buildings, with unobstructed city views and an abundance of natural light pouring through floor-to-ceiling windows. Linkage to Boca Raton’s restaurant-exclusive complex, Restaurant Row, and the neighboring Town Center Mall gives occupiers access to five quality restaurant options right outside the office.
Within Two Town Center, where availabilities include a newly constructed, 1,700-square-foot spec suite and penthouse opportunities, an on-site Tenant Services Coordinator curates programming, amenities, and discounts for building occupants.
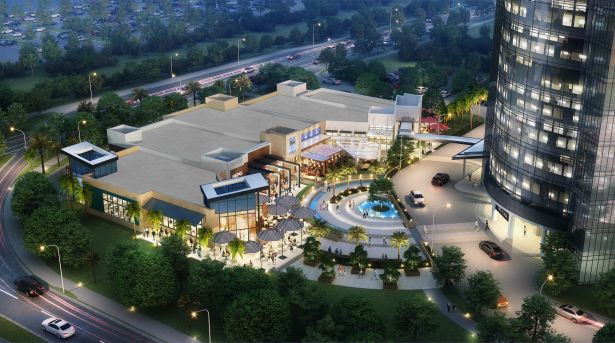
“The first floor of spec suites was 100% leased upon delivery, and we are near completion on another two floors, of which several suites are already leased,” said Giana Pacinelli, Director of Communications for CP Group. “In addition to our three floors of premier, move-in-ready spec suites as part of CP Group’s worCPlaces flexible workspace offering, the two top floors with private terraces are currently available.”
Clock Tower, Beverly Hills, CA – Starpoint Properties
A 204,000-square-foot, 12-story Class A medical office building located just one block from Rodeo Drive in Beverly Hills, Clock Tower is Energy Star Certified, with recent replacements and upgrades of major HVAC systems and the addition of Siemens Desigo Energy Management System.
Features and amenities include valet service, onsite car wash, secure onsite storage, and web-based facility management for work orders and tenant relations.
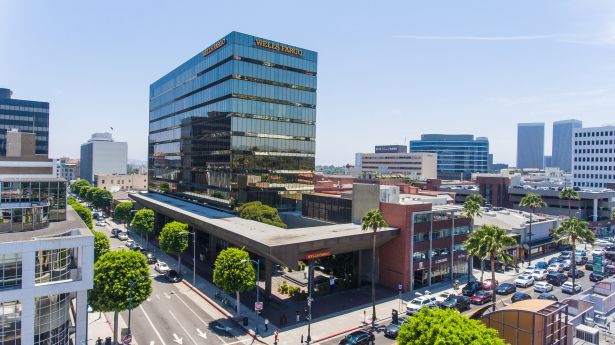
The property also features a 31,000-square-foot members-only club called Gravitas that includes upscale dining and entertainment venues, and an art program called Time for Peace that displays curated art collections in the newly-renovated lobby by renowned artists such as Philippe Decrauzat, Y.Z. Kami, Robert Indiana, and more.
“Clock Tower provides tenants and visitors a unique and elevated experience like no other office building in a market like Beverly Hills,” said Jay Meyer, Senior Vice President of Operations for Starpoint Properties. “From the moment visitors arrive on the plaza and enter the museum-quality art-adorned lobby, the experience of the building stands out above all others in the market.”
Savills Boston Studio, Boston MA – Savills North America
Savills used data and tenant feedback to apply the same principles to their own property that they have always advised for their clients.
This included the creation of the Savills Studio app and a proprietary space performance survey, both in conjunction with HqO, which ensure that tenant feedback informs many of the design and development decisions, leading to a vastly improved building.
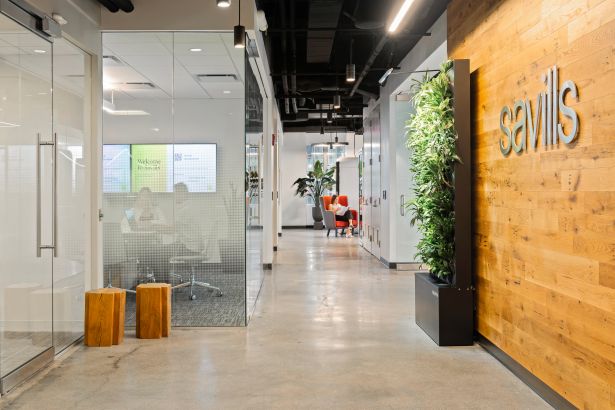
“Savills Studio in Boston underscores our work as real estate and workplace advisors to companies,” said Roy Hirshland, Chairman, North American Brokerage for Savills. “In concept and execution, the Studio reflects what we at Savills think will be the future of work, including design, atmosphere, services, access, and location. These factors all come together to impact visitor and employee experience and, most importantly, performance and business outcomes – all of which are driven by our Studio.”
3rd & Broad, Seattle, WA – Martin Selig Real Estate
This 272,877-square-foot building, just beside Seattle’s legendary Space Needle, offers amenities like a rooftop deck, fitness classes, community events, and onsite parking and bike storage. Tenants enjoy high visibility, access to local restaurants and shops, and easy access to freeways and public transit.
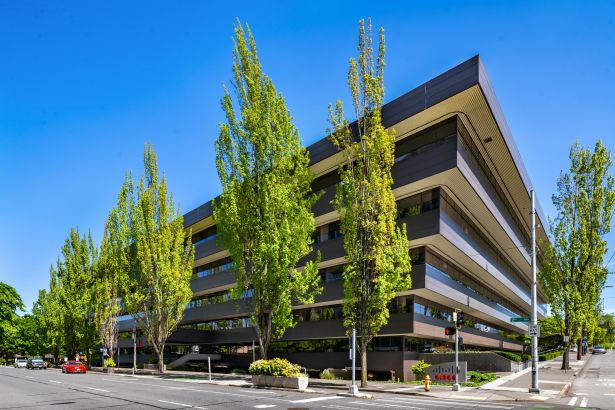
International Plaza III, Dallas, TX – M-M Properties
The Class A office building known as International Plaza III, located right off the Dallas North Tollway, is currently undergoing a renovation including a new construction-quality lobby, state-of-the-art fitness center, food service, conference center, a dynamic outdoor area, and collector level art throughout the building. The extensive renovation, combined with the lack of new construction options on the lower tollway, makes this stunningly modern building a unique entity for office workers in the area.
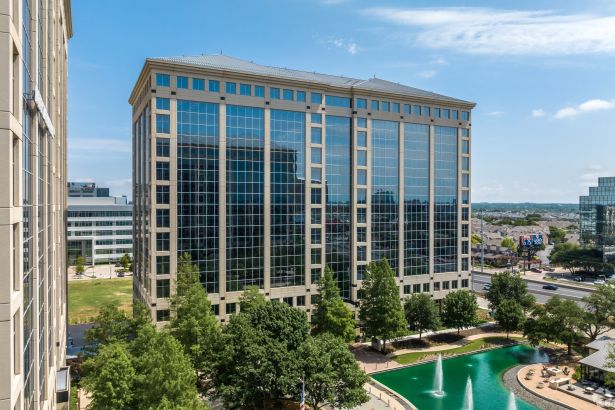
CME Center, Chicago, IL – Tishman Speyer
The Class A, three-building CME Center, in the heart of Chicago’s business district, occupies a full city block with two 40-story towers connected by a 10-story center structure.
The 2.3-million-square-foot LEED® Gold complex offers floor plates of approximately 29,000 square feet. The recently renovated lobby, façade, and entrances expose tenants and visitors to a striking, wavelike glass façade that encircles the property, brightening the towers’ entryways and street-level retail, and 24-foot glass walls that form a flowing modern boulevard between the two towers, its concourse, and the adjacent river.
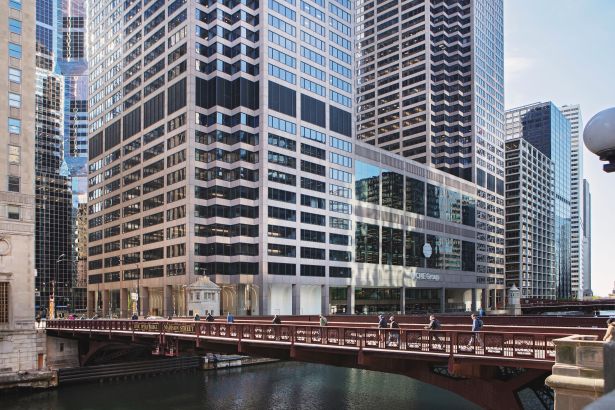
In addition, tenants enjoy new amenities including access to the ZO Clubhouse, a premium amenity center that features a main lounge, library, bar area, wellness rooms, a boardroom, and a multi-purpose game and conference room with seating for up to 175 people; and, for a quieter space to work, relax or collaborate, the ZO Lounge.
“Today’s top companies are demanding the highest-quality office environments that blend creative design, superior amenities and modern workspaces,” said Nooshin Felsenthal, Managing Director, Regional Director for Chicago and Austin, Tishman Speyer. “The feedback we get from our customers is a testament to our success in cultivating this type of exceptional environment at CME Center.”
Carling Executive Centre, Ottawa, Ontario – Crown Realty
The Carling Executive Centre is a Class A corporate workplace environment consisting of three buildings situated in a park-like setting in Ottawa’s Western suburban market. The complex totals 288,763-square-feet of space on a 4.16 acre site, and offers on-site amenities including Workfit by Crown fitness centers, Collaborate by Crown conference centers, on-site food providers, and outdoor space.
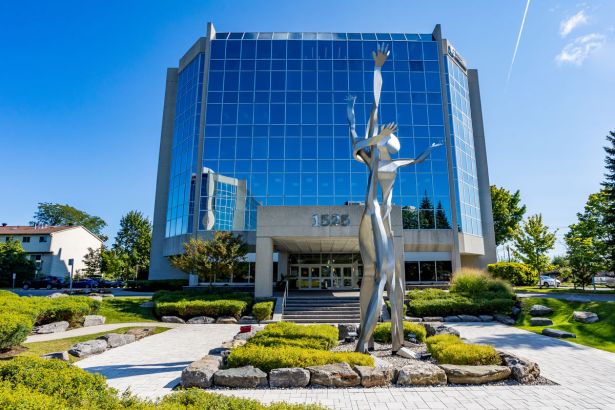
The Innovation and Design Building, Boston, MA – Jamestown
The Innovation and Design Building, a joint venture between Jamestown and Related Beal, is an eight-story, 1.35 million-square-foot commercial property in Boston’s Seaport. Originally a waterside storehouse for the South Boston Army Base in 1918, it has since become a bustling hub for makers, designers, architects, researchers, manufacturers, technologists, innovators, and entrepreneurs.
“The building’s size allows businesses to grow in place, and its interconnected nature and robust communal spaces foster an open exchange of information and ideas,” said Dana Griffin, CEO, Navy Yard Charleston, and Director, Northeast Development & Construction for Jamestown.
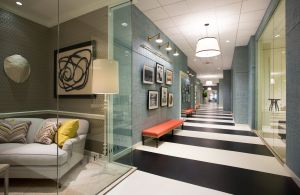
The complex offers a variety of amenities, including diverse dining options on the elevated outdoor promenade such as Flour, Rolls Sushi, Chicken & Rice Guys, Dig, & SweetGreen; discounted access to EverybodyFights gym; an 18,000-square-foot Pickleball hall with four courts; and HqO’s building app, which provides transit schedules, dining promotions, and campus events.
“Jamestown and Related Beal prioritize enriching experiences,” said Greg McQuade, Senior VP of Asset Management at Jamestown. “From the Boston Design Center’s Fall & Spring Markets to monthly events like March Madness watch parties and our Lunar New Year Celebration, we foster community connection and engagement year-round.”
Think your space is one of the best? Click HERE to learn more.



