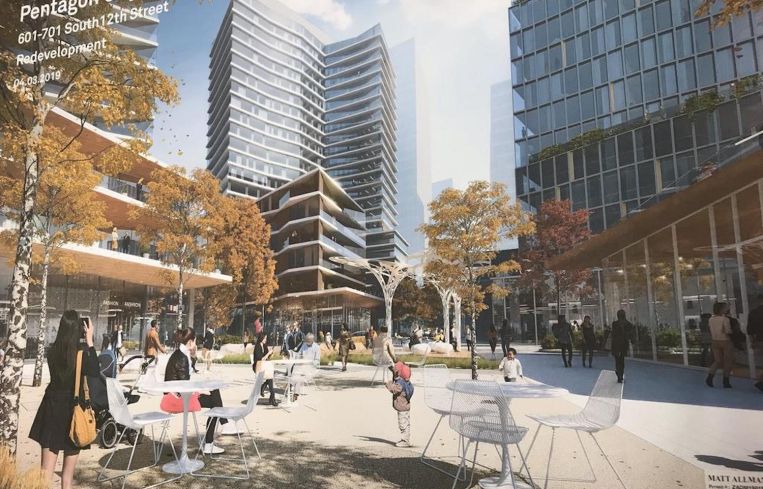Brookfield Advances Plans for Former TSA HQ Near Amazon’s HQ2
By Keith Loria August 17, 2023 8:59 am
reprints
Brookfield Properties has filed new plans with Arlington County’s planning department to redevelop the 5-acre former headquarters of the Transportation Security Administration in Arlington, Va., next door to Amazon’s HQ2.
The property consists of two parcels at 601 and 701 South 12th Street, known as 12th Street Landing. Brookfield acquired the two parcels in 2006 for more than $229 million, according to property records.
The Toronto-based developer originally proposed redeveloping the site in 2019, filing plans for four mixed-use towers to replace two existing office buildings, which will be demolished.
The new plans keep the broad outlines of the original plan and provide two possible options for the development, both of which include at least two apartment towers with more than 1,000 units combined, as well as a condo tower.
The recent filing confirms the general mix of uses and density, a spokesperson for Brookfield told Commercial Observer. The next step is the site plan process, once Arlington County approves the new plans.
“Brookfield Properties looks forward to working with Arlington County to bring a new, vibrant mixed-use development to the National Landing neighborhood that advances the vision of the Pentagon City Sector Plan,” the spokesperson told CO.
The Pentagon City Sector Plan is a regulatory framework the county adopted in February 2022. It calls for a mix of uses at 12th Street Landing “like Crystal City, Rossyln and other high-density, mixed-use metro areas,” but also offers room for flexibility to allow a targeted response to future market conditions.
In the filing, which names Studios Architecture and Scape Landscape Architecture the project’s architect and landscape architect, Kedrick Whitmore of law firm Venable noted that the property is zoned to the C-O-2.5 Zoning District and planned for high office, apartment and hotel use under the Arlington County General Land Use Plan.
In one proposed plan, phase A of the project would include two residential buildings: a 578-unit property with 542,000 square feet and a 511-unit property with 480,366 square feet of space. The two properties would also offer a retail component, with 22,000 square feet and 11,000 square feet, respectively.
Phase B of the project would include a 164-unit condo development with 190,000 square feet of space and an additional 14,000 square feet of retail. Phase C plans call for a 527,000-square-foot office building with 23,000 square feet of retail.
A second proposed plan would keep the residential projects in phase A, but adjust the square footage to make way for a 200-key hotel in phase B. Additionally, the plan calls for a 527,000-square-foot residential property in phase C, replacing the office building.
“Because site plans have not yet been developed, it’s too early to opine on timing and cost,” the spokesperson said.
Keith Loria can be reached at kloria@commercialobserver.com.



