The Plan: School’s Out, But Residents Are In at Brooklyn’s Hartby
By Amanda Schiavo July 9, 2025 6:00 am
reprints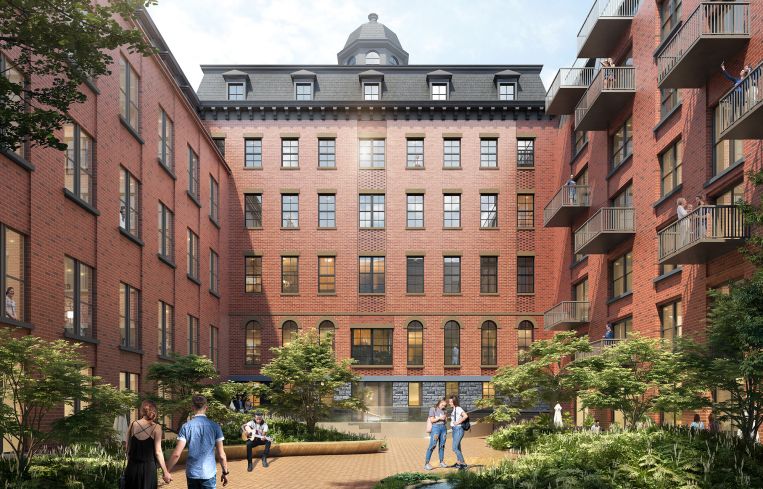
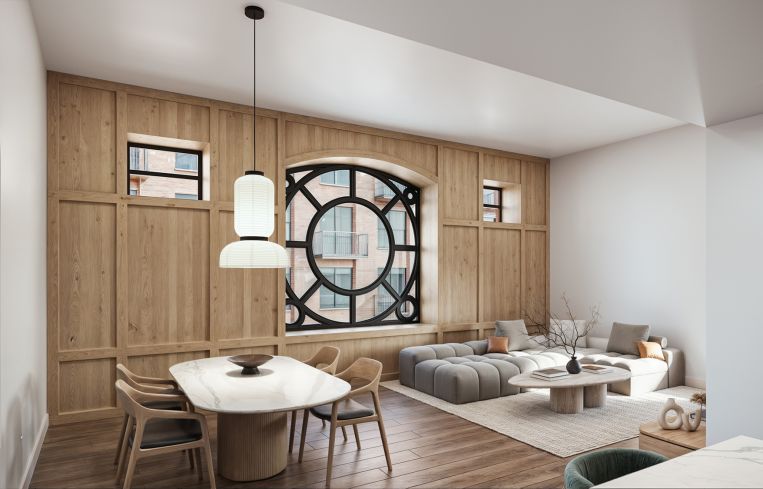
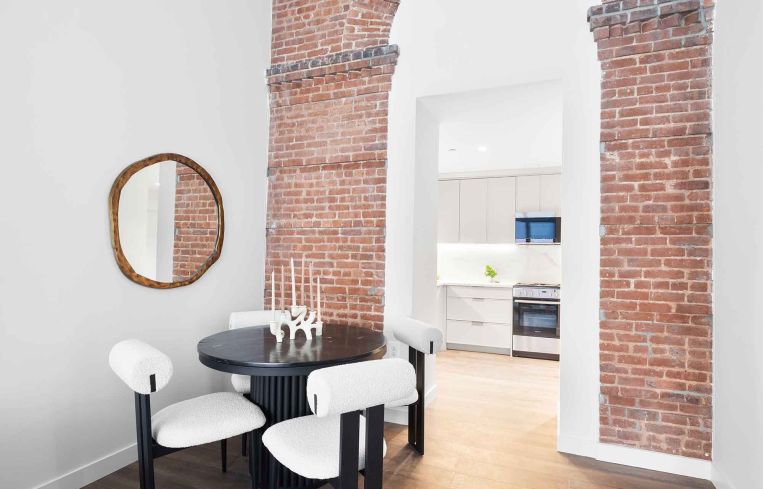
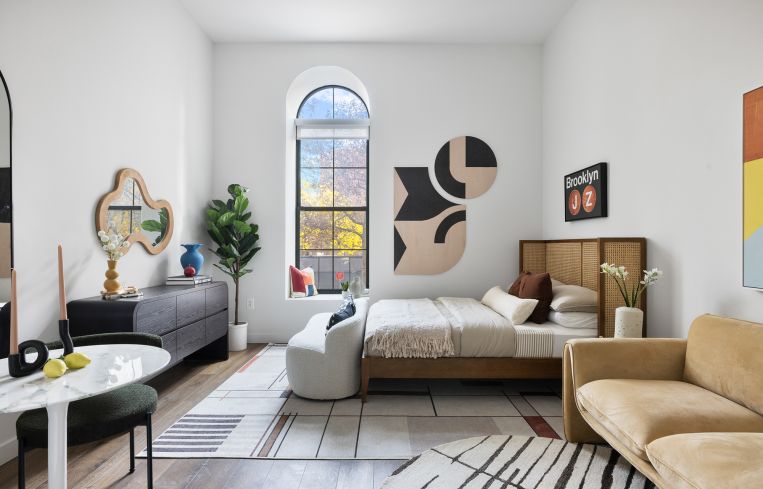
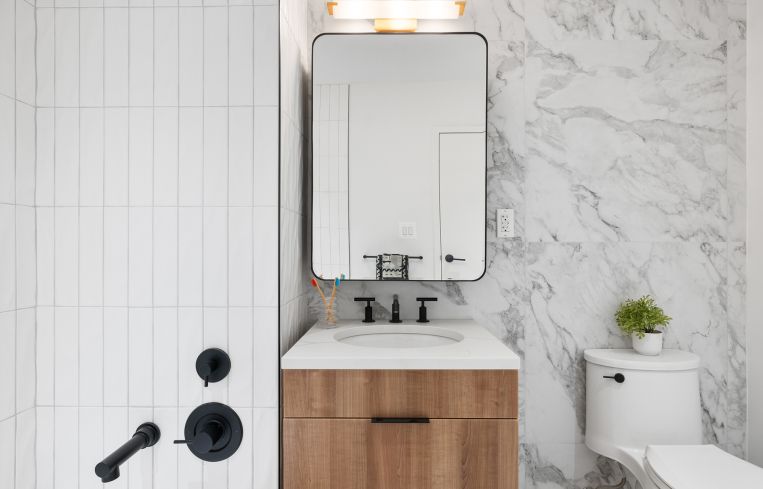
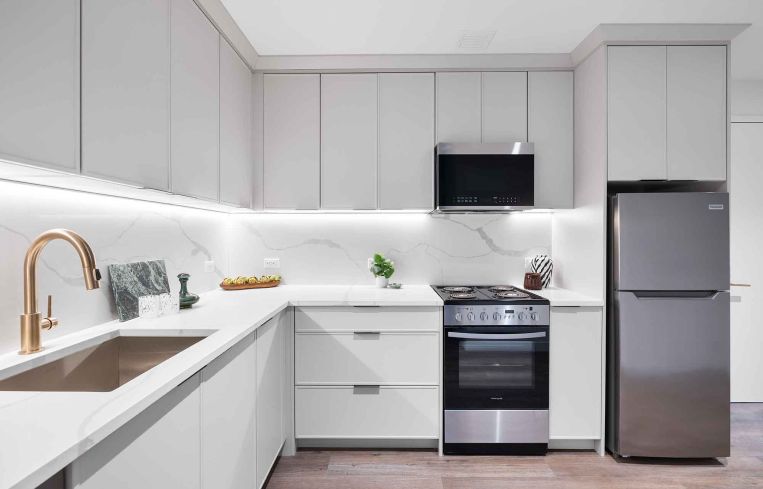
After almost a decade of preservation and restoration work, 788 Willoughby Avenue in Bed-Stuy, Brooklyn, has been converted from a building once owned and used by the College of St. John the Baptist — which would later become Queens’ famed St. John’s University — into a 205-unit mixed-income residential rental building known as the Hartby.
Leasing began in March at the building, where 30 percent of units are rent-stabilized. As of July 1, the building was 52 percent leased, with 85 signed leases.
The building dates to 1871 and was originally part of the Catholic school’s campus, which took up an entire city block. The Hartby was developed through a 99-year land lease with the Catholic Church, which is typical for a deal of this sort. Units at the Hartby range from studios to two-bedrooms, with market-rate rents running between $2,700 and $4,000 per month.

The apartments of the Hartby, named because of its location between Hart Street and Willoughby Avenue, incorporate some of the building’s original features, including ornate chapel windows, carved wood and domed cupolas. Many original touches have been preserved within the units, reflecting the church’s desire for the new building’s architecture to carry on some of the church’s long-standing stylistic traditions.
On the third floor you will find the Chapel unit, a 1,294-square-foot apartment with two bedrooms and two baths. The unit’s name comes from the large window at the center of the living space that was once part of a chapel. Wood that frames the windows is original to the building, although it has undergone some restoration work, and the glass has all been replaced.
The box frame the window sits in has a ledge that makes a handy shelf for photos and knickknacks, or possibly even a bench seat. Imagine it’s winter and you are sitting up against that beautiful window on a snowy New York City Sunday with a hot coffee, just watching the flakes fall — sounds like heaven. (See what we did there?)
The amenity spaces have been crafted using stone that is original to the building, and some apartments have exposed brick that is also part of the building’s original exterior.
“We wanted to keep certain historic elements in this property,” Udi Kore, founding partner of Avenue Realty Capital, told Commercial Observer during a tour of the building. “But we also got to re-create something that was a big part of Brooklyn.”
Residents can enjoy a workout space, a pet spa, a landscaped private courtyard, a private party room, covered parking, a rooftop terrace, and a communal seating area known as the Winter Garden, which was still under construction at the end of June.
The exit at the back of the Winter Garden leads to the rear of St. John the Baptist Church, which will come in handy for any parishioners who live at the Hartby and wake up late for Sunday Mass.
Amanda Schiavo can be reached aschiavo@commercialobserver.com.



