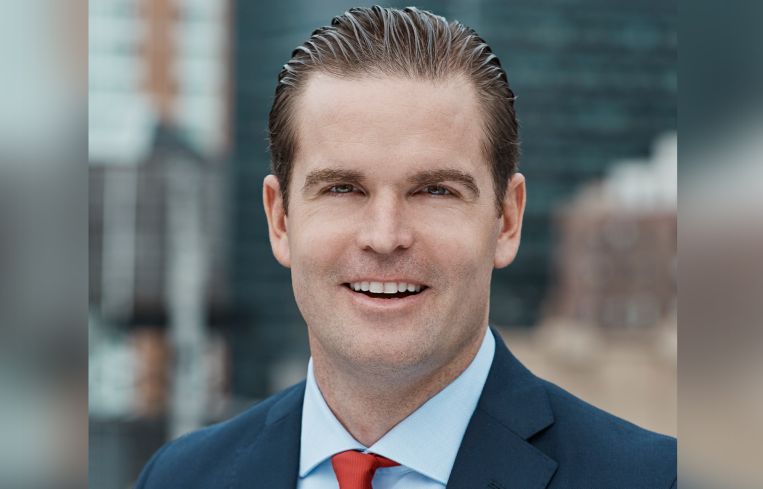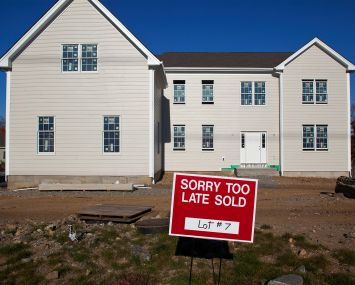Five Questions With Gotham Organization’s Bryan Kelly on Greenpoint’s Monitor Point
By Mark Hallum April 22, 2025 12:30 pm
reprints
Negotiations for the Gotham Organization’s Monitor Point project kick into high gear this week, six years after the state pitched redeveloping a former Metropolitan Transportation Authority wash facility on the Greenpoint, Brooklyn, waterfront.
The Gotham Organization, through a 99-year ground lease with the MTA, will develop two towers at 40 Quay Street that will expand green space on the waterfront by 50,000 square feet while building hundreds of affordable homes.
The company has already invested [millions] into the project, which is estimated to cost $700 million and boost the city’s housing supply by over 1,150 units, with 25 percent of the units being set aside for people earning 40 to 60 percent of the area median income.
Gotham invested a considerable sum to move the MTA’s facility in Monitor Point to a more industrial area inland. The organization will also provide a new permanent home for the Greenpoint Monitor Museum as well as perform promised environmental work in the immediate area.
The developer will appear before the Department of City Planning on Tuesday afternoon for a scoping session.
Gotham sees everything lining up for Monitor Point to be a quintessential public-private partnership. Bryan Kelly, president of development for the Gotham Organization, sat down with Commercial Observer to talk about how the project will provide money for the MTA and help tackle the city’s housing shortage.
This interview has been edited for length and clarity.
Commercial Observer: How did you get involved in this project?
Bryan Kelly: Monitor Point resulted from a 2019 request for proposals issued by the MTA, and we approached it through a unique lens in that we were partnered up with the Greenpoint Monitor Museum, who owns the adjacent waterfront facing parcel. [The lot is] about 50,000 square feet, and it’s irregularly shaped. So the RFP called for respondents to identify a location in which the MTA mobile wash unit and material control storage unit could be relocated long-term to effectuate the goals of the 2005 rezoning, which was to develop housing on the site.
As we were introduced to the museum, we understood their goal was to create the museum and use the rest of their property for open space, which was part of the 2005 rezoning goals. We saw that opportunity by going in with the museum as a unique proposition that we provided a better master plan, but moreover, we solved this vexing issue, which is that the warehouse really stands in the way of creating housing. In 2019, we already had a housing crisis. In 2025, we have a severe housing crisis, and the challenge of giving the larger community access to the public waterfront, but the museum’s land essentially is suffering severe degradation by climate change.
So our plan calls for creating a built-up waterfront, a resilient waterfront, a waterfront that could reinvigorate the natural habitat and give public access to the waterfront, giving the greater community social access.
Have you found that the City Council is receptive to the plan as you head into the Uniform Land Use Review Process (ULURP)?
What I can tell you about our past interactions going through ULURP processes is it can be an opportunity for a healthy debate and negotiation. However, if you look at our track record, we rezoned the innovative Urban Village [in East New York, Brooklyn] — 10.5 acres, 1,975 apartments, 3 acres of open space — with nearly unanimous support from the community board. We rezoned Broome Street development in the Lower East Side, another smart but tough community board, where we spent years talking, went through the process, negotiated and wound up with a successful rezoning and then built the development.
We engage in these processes with the understanding that to create transformation in the neighborhood requires an understanding of different audiences and different communities, so from where we started out to where we’re at today, we’ve been making revisions. We’ve been thinking differently about the open space. If you look at the original design of this development as compared to the proportions of the buildings and what the open space looks like today, that’s a reflection of our open ear, and that’s what we’re going to do the rest of the way.
We would never enter a process that we didn’t think we could get there. But any negotiation is a series of aspects. So if you were to say to me, “What do I think density is going to look like at the end of the negotiation versus affordability or open space?” They are a sum of parts. Therefore, I don’t have a conclusion, except that we’re excited about the process.
With Brooklyn’s community board voicing some concerns over Monitor Point’s height and impact on the local environment, what have negotiations been like?
We intend to preview the development with the community board, pre the formal ULURP process. We’ve done at least 50 to 60 outreach meetings with constituents across labor, civic organizations, religious institutions, block associations, housing organizations, and the local open space groups we’ve met with. I would say there’s been a tremendous amount of support.
There are some voices who have concerns, but we’ve also met with them, and so that grassroots approach is what we’ve done on all of our developments, but there has been no negotiation with the community board because we’re not in the public process. But we do intend to have voluntary communications about further aspects. But as you can see, we’ve got a website with all the detailed information, there’s even prospective Q&A on there, and our grassroots approach will continue.
And how are you working with community groups that are less enthusiastic about the project?
I think in terms of the open space, we’ve been really focused on it by creating the public walkway, which is what the community sought from the 2005 rezoning. Thinking about natural habitat, thinking about resiliency is a huge issue, really ensuring that from climate change any improvements made, both to Bushwick Inlet Park that’s under construction, the future housing, the museum, the shoreline, are all defensible. And if anything, we would support the improvements made to Bushwick Inlet Park as opposed to being a detriment.
You can see the evolution from the initial RFP to where we are now, and really the development of the open spaces to make this a place that is welcoming versus existing.
From a debt financing standpoint, how have you been funding this development?
We don’t own either property and we never will. We will have a ground lease structure with the MTA, so three years of construction, plus a 99-year leasehold. The museum continues to hold its land. We’re buying air rights from the museum, so the total capitalization of the development is expected to be north of $700 million
We’re self-funding. We fund all of our equity. We fund all of our pursuits and will get a construction loan and will close vertically on our capital to construct the housing developments. But one of the key parts about this is we won’t close on our debt financing until we have spent nearly $100 million. Why is that important? Well, we won’t own the land. So it’s an investment in the community and the public infrastructure that we spent all the money on the engineering and the architecture.
So we’re spending $100 million just to get to the ground lease, which is a testament of our conviction that A, this is financially feasible, but B, is that it provides the public benefits that we believe will be warranted to get through a ULURP process and ultimately through engagement with the community and the elected officials to get to that outcome.
Mark Hallum can be reached at mhallum@commercialobserver.com.

![Spanish-language social distancing safety sticker on a concrete footpath stating 'Espere aquí' [Wait here]](https://commercialobserver.com/wp-content/uploads/sites/3/2026/02/footprints-RF-GettyImages-1291244648-WEB.jpg?quality=80&w=355&h=285&crop=1)

