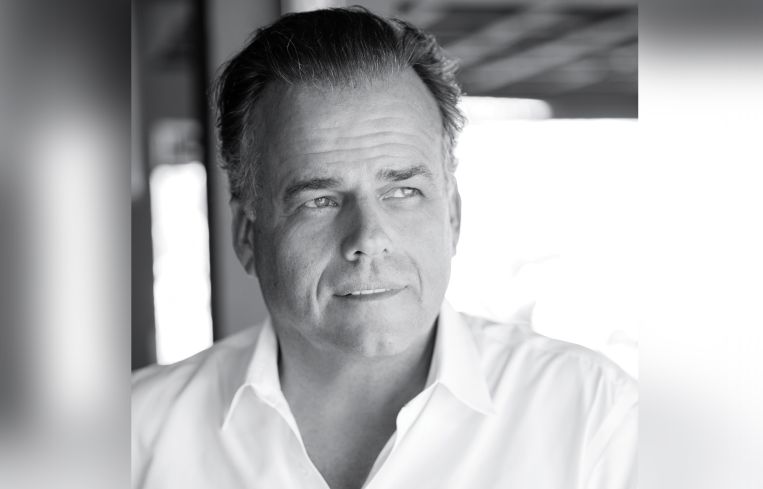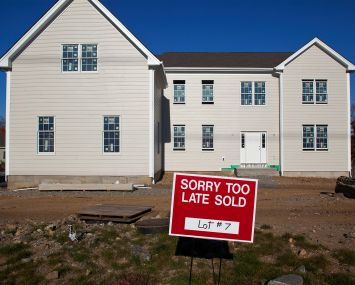Kobi Karp, One of Florida’s Most Prolific Architects, Talks Designing Miami
By Julia Echikson January 16, 2025 1:40 pm
reprints
If you walk across any stretch of Miami-Dade County, chances are you’ve seen black posters with Kobi Karp Architects emblazoned on them, posted in front of construction sites.
Since the founding of his firm in 1986, Kobi Karp has emerged as one of the most prolific architects working in South Florida. What sets Karp apart is that he does a bit of everything: both high-end and low-end, restoration and new development, condos and rentals, hotels and offices. At times, he’ll partner with starchitects to create evocative projects. Think of him as the reliable brains behind the madness.
One of his best-known projects is the oceanfront Surf Club, which was developed by Fort Partners and co-designed with Richard Meier. His latest is the redevelopment of the Barry Sternlicht’s Standard hotel in Miami Beach, alongside Pritzker winner Bjarke Ingels.
Karp sat down with Commercial Observer to discuss the state of Miami architecture and preservation.
The following has been edited for length and clarity.
Commercial Observer: Miami Beach is known for its architecture. It’s the capital of Art Deco. Do you think the city’s doing enough to protect that?
Kobi Karp: Yes, I think it is. Historic preservation is not only necessary for what the municipality desires, but also to tell a story and create value.
I can bring you into the Surf Club — show you the history of a structure that was built 100 years ago as an exclusionary club — and then bring you into the public spaces of a hotel, where anybody can go in, have a cafecito, and enjoy a 100-year-old mural. That’s a unique opportunity.
What are the challenges to doing historic preservation?
For me, personally, from a design standpoint, historic preservation is like meeting you and getting to know you: “Where are you from? Who are your parents? Where did they come from? And what is the DNA that you built upon?”
For example, in the Surf Club, people challenged me, and they said, “Kobi, why would you build these crystalline volumes? And how do they relate to the historic building? How are you not overwhelming the historic structure?”
As you’re driving north on Collins Avenue, you’ll notice that the southern building is stepped back. So these are welcoming arms and you’ll focus on the historic building, which is only two, three stories.
And you walk along the public right away along the beach, you’ll see that the building cantilevers over, kind of framing [the historic building] on a stage where it’s the center actor in the middle. If I’m forcing you to enter the historic spaces, the historic elements first.
You often work with starchitects. What is that collaboration like?
For Surf Club, we did the designs and drawings in 2012 and then we shared it with Richard Meier. He did most of the glazing work, the interior materials and finishes. The design of the master plan, the preservation of the plans, the relationship to the historic building was all already done.
Same with the Rosewood [a oceanfront luxury condo project in Miami Beach developed by Michael Shvo and co-designed by Peter Marino]. The master plan, the site and preservation plan was done. [The starchitects], I think, help us sales and marketing in certain times.
Have you ever encountered a really crazy idea that you had to kind of bring back to earth?
Never. Everything I’ve ever wanted I’ve been able to implement.
But what about ideas from other architects, some of these big wigs?
Barry Sternlicht said, “No way. No thank you.” I didn’t have to do anything.
It depends on the situation. You want to have a design that is contextual and works for the people who will be living there. We can’t have you living there and say, “My God. I have a corner view of the water. Why do you put a column there?
While Miami is known for its rich history, it also gets criticized for putting out bland buildings. What do you make of the criticism that many of these multifamily buildings with ground-floor retail and a parking podium all look the same?
I think that it’s important to have a building that opens up to the street. When you look at successful European, historic cities, residences live on top. And then on the ground level, there is an acknowledgement of the street corner, whether it’s a retail and or a food and beverage or a service to the community, so people can walk and buy their daily groceries at the ground level. I think that it’s important to have community.
What’s your favorite building in Miami that you haven’t designed?
From a standpoint, I do love very much a building that was built about 100 years ago here, which is the original courthouse [in Downtown Miami]. I like it for three reasons. Number one, it has a nice elevation. It anchors the block on Flagler. It can also be transformed for new uses, and that’s the celebration of proper architecture. It’s like our building [in Wynwood], which used to be a school, and now it’s an office.
Julia Echikson can be reached at jechikson@commercialobserver.com.

![Spanish-language social distancing safety sticker on a concrete footpath stating 'Espere aquí' [Wait here]](https://commercialobserver.com/wp-content/uploads/sites/3/2026/02/footprints-RF-GettyImages-1291244648-WEB.jpg?quality=80&w=355&h=285&crop=1)

