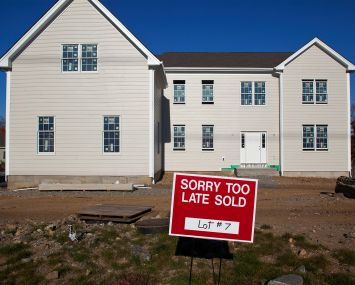The Plan: 680 Fifth Tries to Bring a Hospitality Feel to an Office Building
By Anna Staropoli October 24, 2024 6:00 am
reprints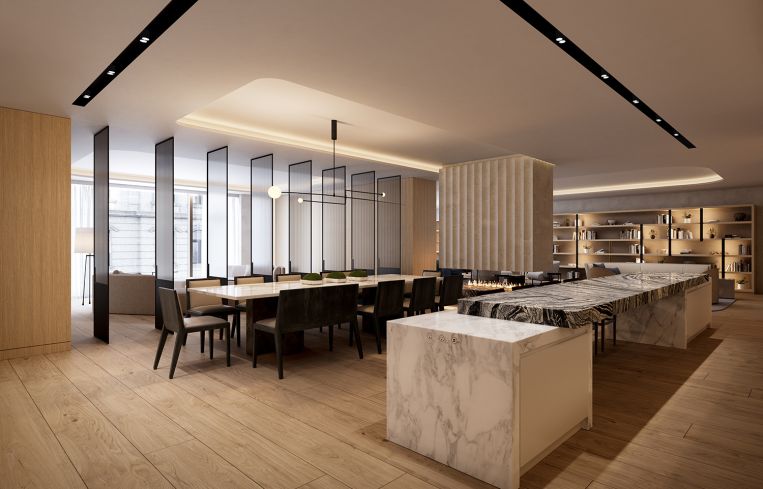
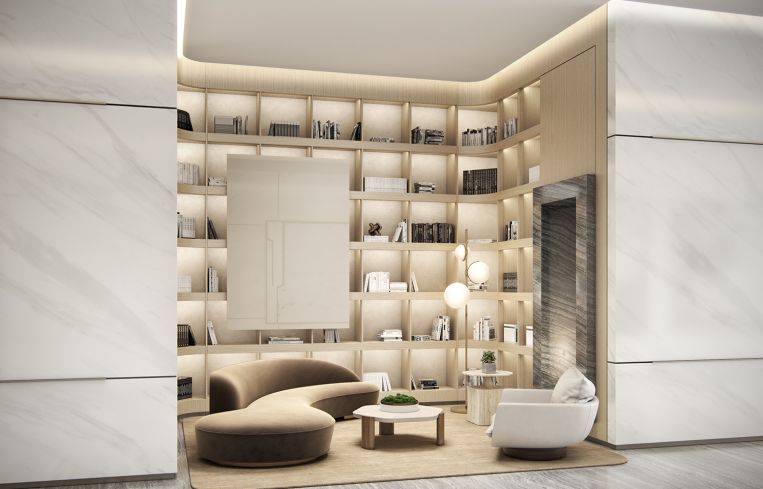
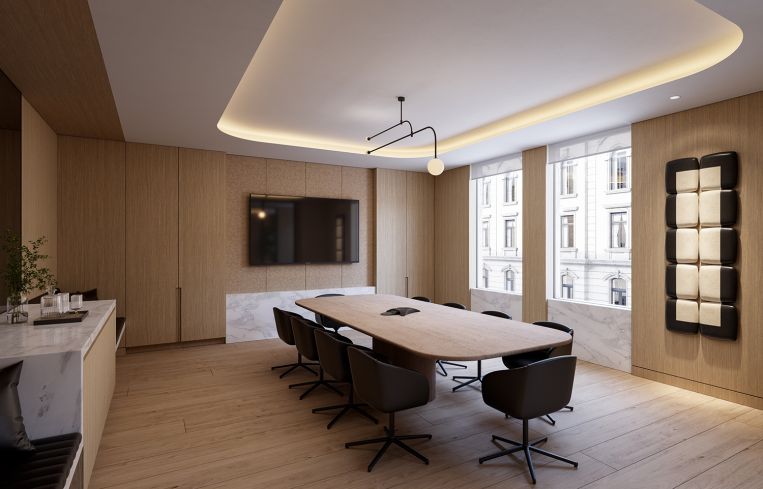
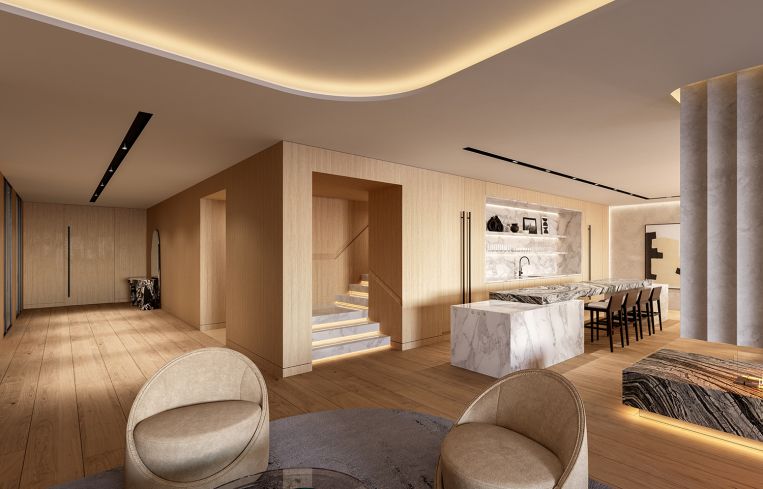
Hospitality meets the workplace at the 27-story office tower 680 Fifth Avenue — and that’s entirely the point.
The 230,787-square-foot building is repositioning its lobby, as well as amenity spaces on the third and fourth floors, to include conference rooms, fitness facilities, and a library nook where tenants can take calls.
While the building dates to 1957, the renovations will fulfill the needs of the Midtown neighborhood’s modern, high-end tenants, while celebrating the building’s original vintage, said Carlee Palmer, a senior vice president at JLL, 680 Fifth’s leasing broker.
For instance, “having gathering and collaborative spaces outside of [tenants’] own workspace was really important,” Palmer said, identifying the new conference spaces as a major tenant draw of the renovations.
 Indeed, the building’s boutique floor plates range from 6,000 to 13,000 square feet, and tenants no longer want large boardrooms that they have to pay for, said Palmer. Rather, there’s increasing interest in collaborative spaces for tenants to reserve as needed.
Indeed, the building’s boutique floor plates range from 6,000 to 13,000 square feet, and tenants no longer want large boardrooms that they have to pay for, said Palmer. Rather, there’s increasing interest in collaborative spaces for tenants to reserve as needed.
Not to mention, tenants in the age of work-from-home and hybrid work models don’t want to simply visit an average, standard office. Now, “they want the building to have a little more of a hospitality feel,” said JLL Vice Chairman David Kleiner.
To get that feel, 680 Fifth leveraged intentional design and materials. Glass comprises the lobby’s facade, while a combination of stone and wood in warm, earthy and golden hues characterizes the lobby’s interior. This color scheme contributes to what Roy Bajtel — principal at Valor Capital Partners, which manages the property on behalf of the Buchmann family — calls the building’s “warm and fuzzy feeling.” It’s these materials that also enable a clear distinction between the building’s exterior and interior — another goal of the renovations.
“When it comes to [the] lobby, the first 15 seconds decide: ‘Do you like this place? Do you want to be here?’ ” said Bajtel. “The minute you open the door, you have to have a feeling like, ‘Welcome home.’ ”
Bajtel attributes a lot of this success to the facade’s architect, MdeAS, which had a little delay in delivering the designs. (The project began during the pandemic, however, so Bajtel acknowledged the challenges of ensuring materials arrived on time.)
The building’s interior likewise exceeded expectations, which Bajtel attributes to the lobby and amenity space’s designer, Rottet Studio. “When you see the drawings and the renderings that they provided, you typically expect that the result might be a little bit inferior,” said Bajtel. “[680 Fifth is] exactly the opposite; it looks much better, if not the same [as] what they actually provided us in the drawings.”
Luckily, the property’s tenants won’t have to wait long to break for lunch in the upgraded lobby or read in the new library nook; the former is slated for completion by the end of this month, while the amenity space should be ready by the second quarter of next year.
Anna Staropoli can be reached at astaropoli@commercialobserver.com.

![Spanish-language social distancing safety sticker on a concrete footpath stating 'Espere aquí' [Wait here]](https://commercialobserver.com/wp-content/uploads/sites/3/2026/02/footprints-RF-GettyImages-1291244648-WEB.jpg?quality=80&w=355&h=285&crop=1)
