NYC’s First Net-Zero Development Kicks Off on the Rockaway Boardwalk
The Arverne East Welcome Center is a pit stop for beachgoers, a park ranger station and community facility all rolled into one
By Abigail Nehring June 6, 2024 12:19 pm
reprints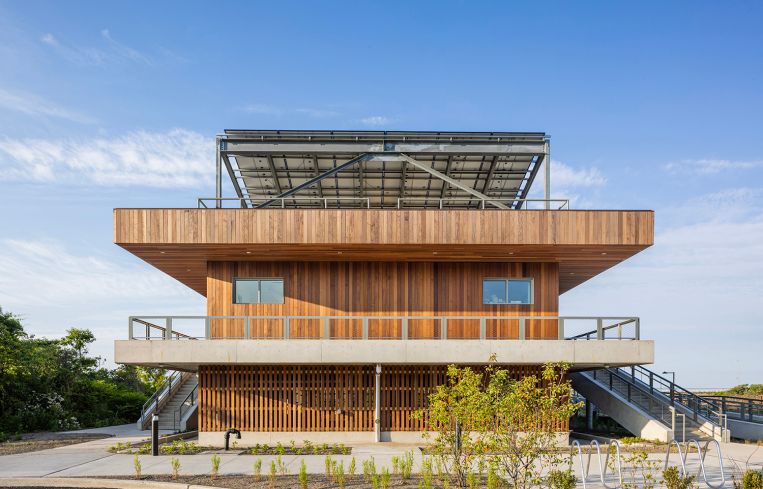
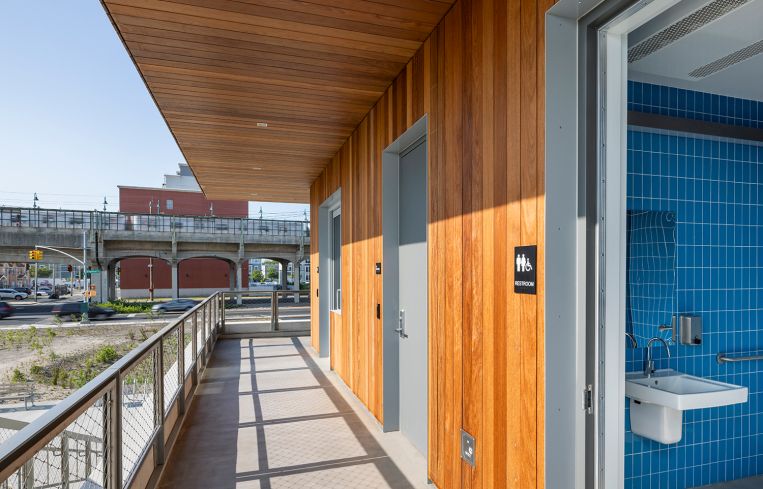
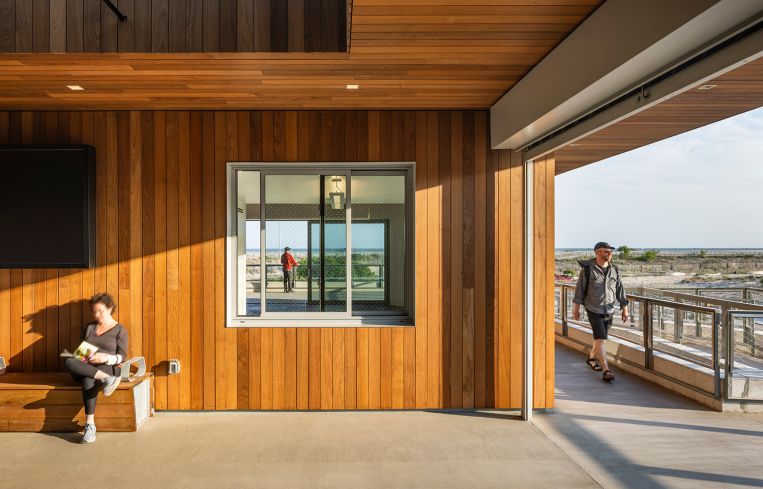
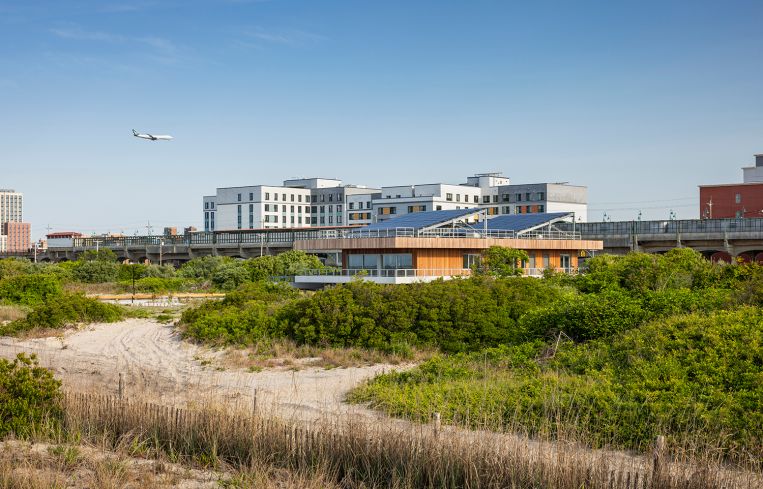
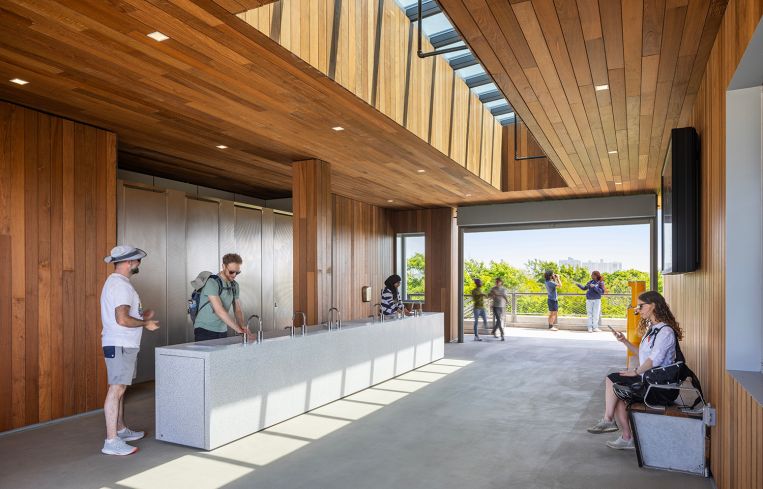
Midtown melts away when you reach Beach 44th Street in Far Rockaway, Queens, where the A train lets you off directly in front of the newly opened $30.3 million Arverne East Nature Preserve and Welcome Center.
The two-story structure clad in reclaimed wood bears little resemblance to other public restrooms on the Rockaway Boardwalk. For one thing, it requires no fossil fuels to function.
A pair of solar panels on its roof and a geothermal heat exchange system generate all the energy necessary to power the recessed lights across its cantilevered roof and keep water flowing from the taps.
The net-zero facility also contains a park ranger station, an office for The Campaign Against Hunger (which operates a 1.5-acre urban farm on a neighboring site) and a bonus room of sorts. It’s partially furnished and anyone can use it — you just need to fill out an online form to reserve the space.
But most beachgoers make a beeline up the stairs to a long washbasin visible in a shady tunnel cut through the center of the building. Behind it is a bank of five gender-neutral public restroom stalls and two family-size stalls.
It’s a five-star experience compared to the smattering of public toilets elsewhere in New York City.
The Welcome Center’s 3,890-square-foot wraparound porch is raised nine feet above the Rockaway Boardwalk, which makes it a great vantage point to observe the dunes.
“It has this big horizontal plane of the roof, because when you’re in the Rockaways the horizon is very strong,” said Claire Weisz, founding principal of the site’s designer WXY.
The firm set out to design the opposite of a “glazed brick box” that was the mid-20th century bathhouse design preferred by master planner Robert Moses, Weisz said.
The Welcome Center is more an ode to its natural surroundings. Its fritted glass doors and windows are friendly to shorebirds, and it will blend further into the dunes as its wood cladding darkens over time, according to Weisz.
Moses did not exactly have a Midas touch on the beachside community of Arverne. His slum clearance campaign in the 1950s and early 1960s left gaping holes that the city is only now trying to fix. Things are about to ramp up as L+M Development Partners, Bluestone Organization, Triangle Equities, Mega Contracting Group, and Urbane begin the second phase of the 116-acre Arverne Urban Renewal Plan.
The public-private partnership will create a 1,650-unit, net-zero, mixed-income community — the city’s first — on a swath of vacant and neglected blocks to the east of the Welcome Center.
The city has owned the lots ever since they were condemned following Moses’s consequential tenure in the 1950s as the head of the Mayor’s Committee on Slum Clearance. Housing officials had to return to the drawing board multiple times after the financial crisis in 2008 and Superstorm Sandy four years later.
“This project has been decades in the making,” L+M Managing Director Sara Levenson said. “We joke that it has nine lives.”
But the Welcome Center gives residents a taste of what’s to come with the full development, and Weisz was all too aware of its symbolic significance in Arverne.
“A lot of the design program behind WXY’s work comes from the understanding that public buildings play an outsized role in making communities feel like they’re part of something, they’re proud of it,” Weisz said. “These small public structures are standing alone by themselves up against the skyline of Manhattan.
“They have a job to do, to create a sense of drama and welcome and joy.”
Abigail Nehring can be reached at anehring@commercialobserver.com.



