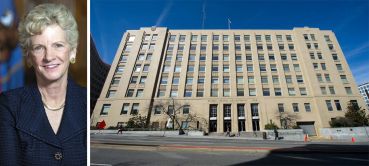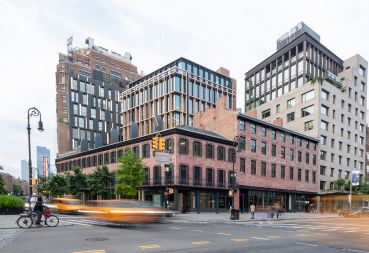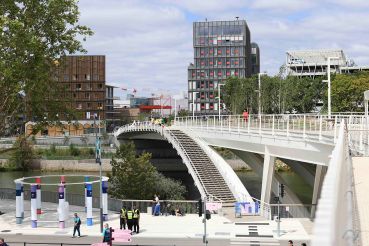Inside SL Green’s Revamping of the Historic Lipstick Building’s Lobby
By Rebecca Baird-Remba March 27, 2024 10:00 am
reprints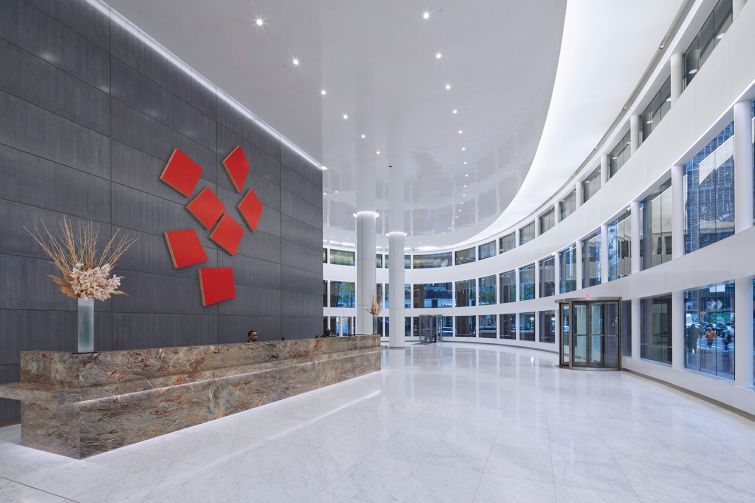
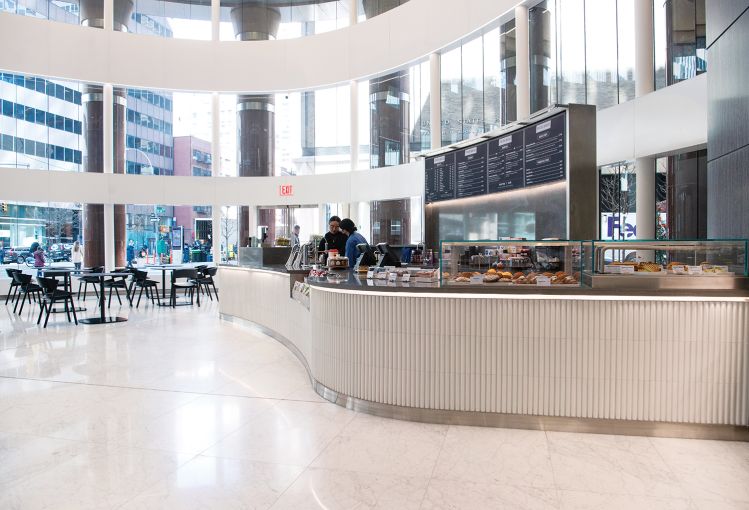
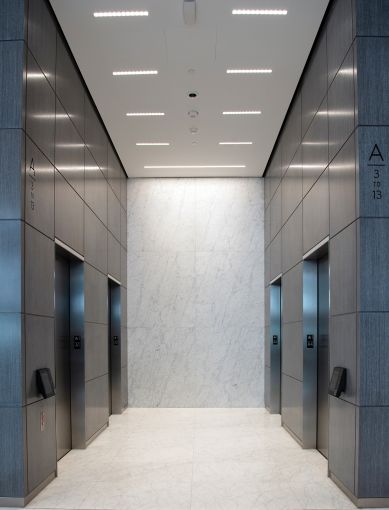
The Lipstick Building, Philip Johnson’s classic, stepped cylindrical tower at 885 Third Avenue, is getting a facelift and shedding the skin of its red, 1980s stone lobby.
The 453-foot-tall tower between East 53rd and East 54th streets was originally developed by Hines in 1985, with Johnson and his business partner John Burgee overseeing the design. It was their second major office tower in Midtown East, following the construction of the Sony Building at 550 Madison Avenue, which was also recently renovated by architecture firm Snøhetta and landlord Olayan Group.
The Lipstick Building has since passed through many owners: Tishman Speyer, Metropolitan Real Estate, Royal Canadian Bank, Ceruzzi Properties and, most recently, SL Green Realty, which took over the property in 2020 after Ceruzzi defaulted on its mortgage for the land beneath the building.
Two years ago, SL Green hired MdeAS Architects to revamp the building’s somewhat dark, oval-shaped Postmodern lobby, which was clad in varying shades of red stone and marble and included a large restaurant in one corner. The restaurant never quite made sense, because it occupied a lot of space but didn’t have an attached kitchen, said MdeAS Managing Partner Dan Shannon, the architect who oversaw the lobby renovation. The kitchen was in the basement and on the opposite side of the lobby, creating logistical challenges for servers, he noted.
So the restaurant has been ripped out and replaced by a smaller cafe and a coffee shop, which star chef Daniel Boulud will operate. The rest of the lobby has been reclad in shades of white and gray. Workers removed red stone from the large, circular structural columns, which have been repainted white, and white marble replaced the red stone parquet floor.
“As clear as this elliptical shape was, it got a bit confused on the inside,” said Shannon. “We wanted to brighten the space and re-orient the visitor and the tenants so that it was a very obvious and logical sequence of entry. It’s elliptical — we wanted to fully express the shape and generosity of space.”
The exterior walls of the elevator lobby and building core are now covered in a stained, dark gray wooden paneling. The reception desk was also moved front and center from its former location off to one side, and replaced with a long block of brown and gray veined marble. Behind the desk — which is also in front of the gray wooden wall — is a large sculpture of flat, red parallelograms, created by German Modernist artist Imi Knoebel. SL Green CEO Marc Holliday chose the sculpture himself, said Shannon.
Other updates include new LED lighting in the ceiling, elevator labs reclad with gray wooden walls, new black leather benches on either side of the reception desk, and new stainless steel turnstiles. The circular exterior lobby windows have been reclad, and the spandrels have been repainted white from their original red.
