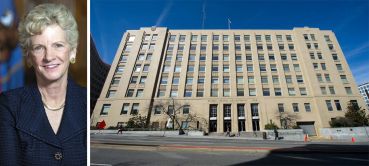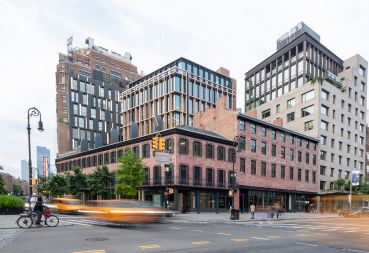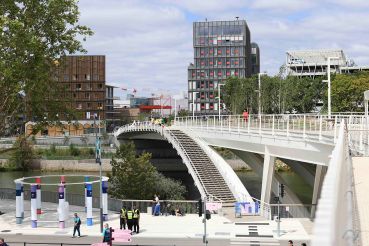Terminal Warehouse Office Conversion Inches Toward the Finish Line in Chelsea
By Rebecca Baird-Remba February 14, 2024 6:00 am
reprints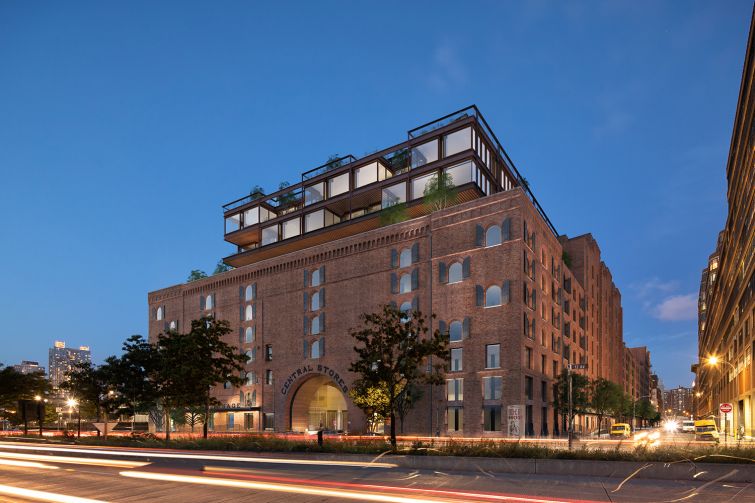
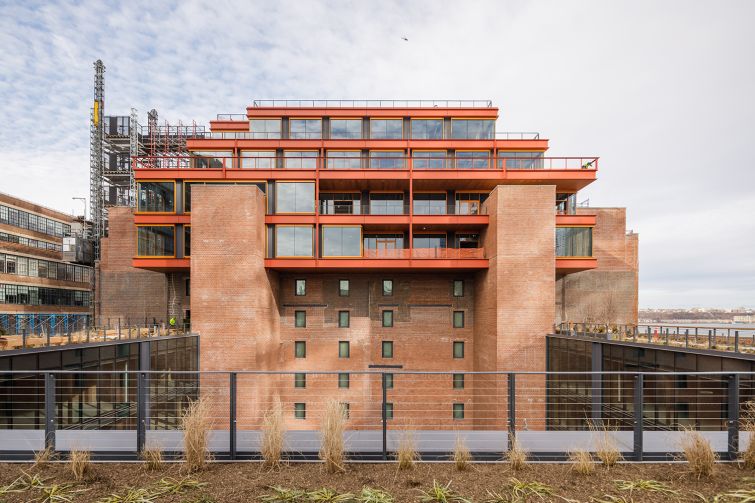
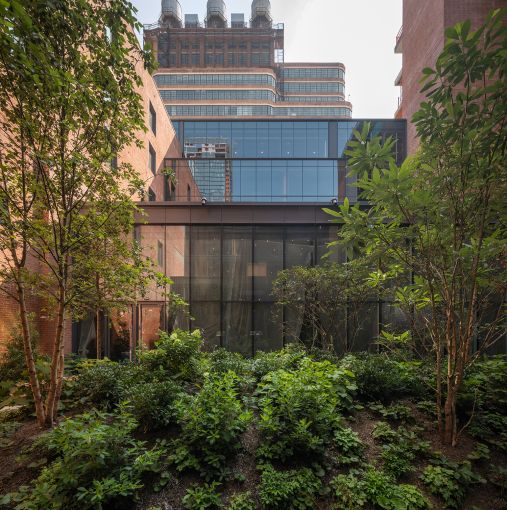
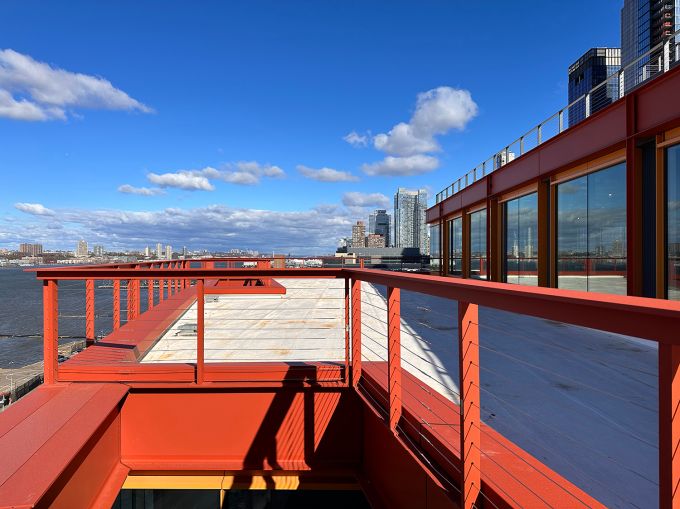

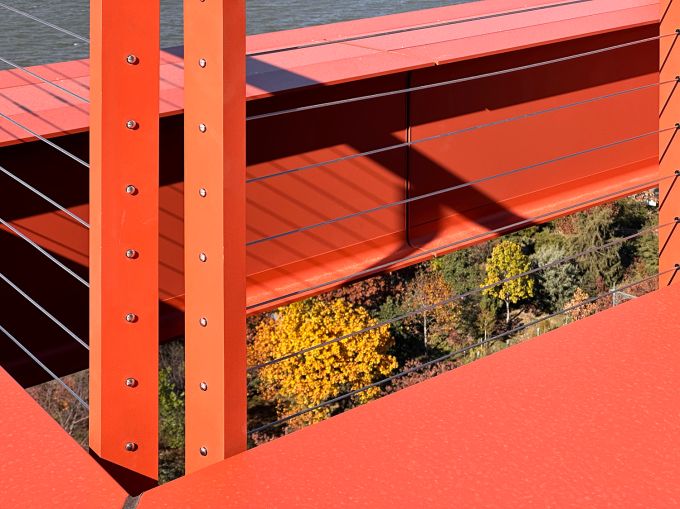

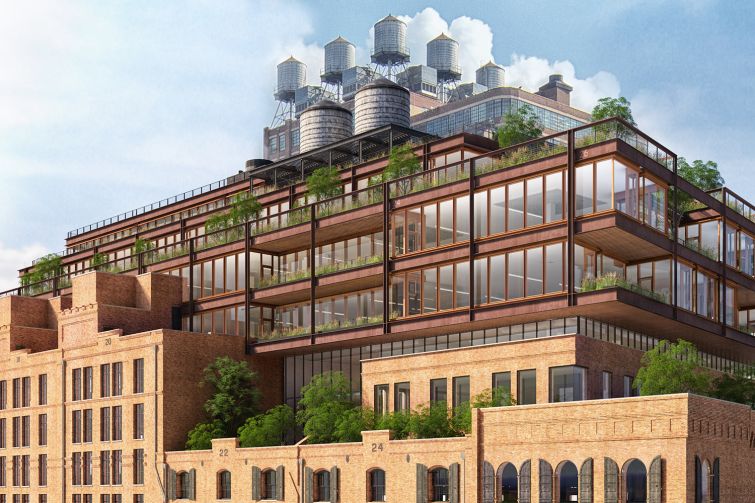


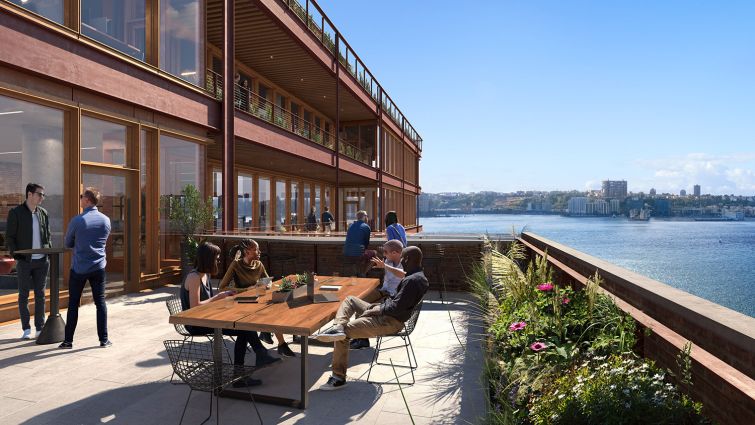
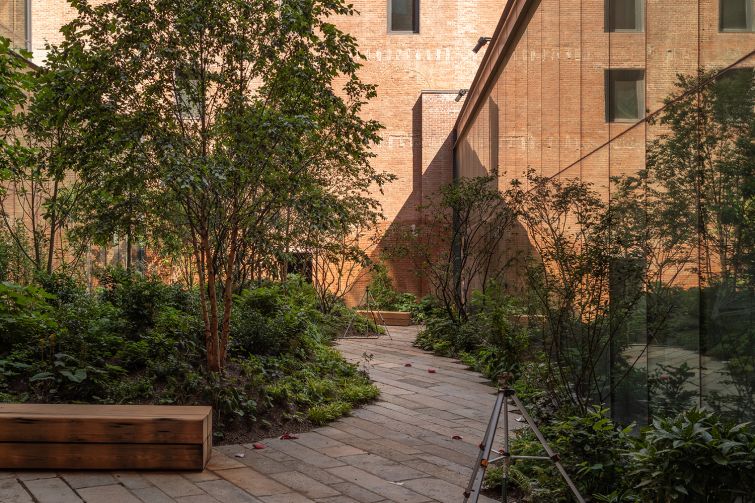

In 2018, L&L Holding Company and Normandy Real Estate Partners paid $880 million for the sprawling Terminal Warehouse in West Chelsea, with plans to transform it into upscale office space. Now the project, which required a dramatic new addition and retrofit of the existing building, is nearly complete.
Rick Cook of CookFox Architects oversaw the design of the addition and renovation, which added six stories atop the seven-story, 1890s warehouse. The development team has also shifted in the past few years, with Columbia Property Trust taking over for Normandy, and Cannon Hill Partners joining L&L. The 1.2 million-square-foot property occupies an entire block along the West Side Highway, between West 27th and West 28th streets and 11th and 12th avenues. The building was once a key part of the freight rail system that ran at grade along 10th and 11th avenues and later on the West Side Elevated Line, now the High Line pedestrian park. Freight trains would pull into the massive, semicircular tunnel that runs through the building from east to west, and unload onto float docks and ships along the Hudson River.
Despite the addition, the footprint of the building remains the same, because CookFox has carved a hole in the middle of the building for an internal, landscaped courtyard.
“I like to think of it as one of New York’s great groundscapers,” said Cook, who noted that the building is 711 feet long. He added that “this entire building was designed around the module of a freight car,” because each of the terminal’s 25 “stores” was a separate, fireproof warehouse for different goods that could easily be transferred onto a freight train.
The colors of the addition, too, are modeled on the colors of New York Central Railroad’s freight cars, with fire engine red aluminum beams and facade panels as well as canary yellow accent pieces around the windows. CookFox also tried to incorporate heavy timber joists and wood decking in the construction, in a nod to the warehouse’s original heavy timber and brick construction. Wood paneling is visible along the ceilings of the covered terraces, for example.
The terraces, also framed by rails painted the same red, overlook a courtyard full of trees, brick flooring and seating as well as the Hudson River. There’s a whopping 110,000 square feet of outdoor space within the building, which includes terraces on multiple floors, and a large wraparound terrace shared among tenants on the eighth floor.
The ground and second floors will have amenities such as meeting spaces and a fitness area, and one of the lobbies will feature the “greatest front-door experience for bikes in America,” said Cook. That entrance will allow bike commuters to roll in off the West Side greenway and into a bike room and locker room with showers. The building is so large that it has two primary lobbies — which are set within the original freight tunnel — as well as smaller lobbies that may end up being reserved for specific tenants. Construction began in 2021 and is set to finish this year.
