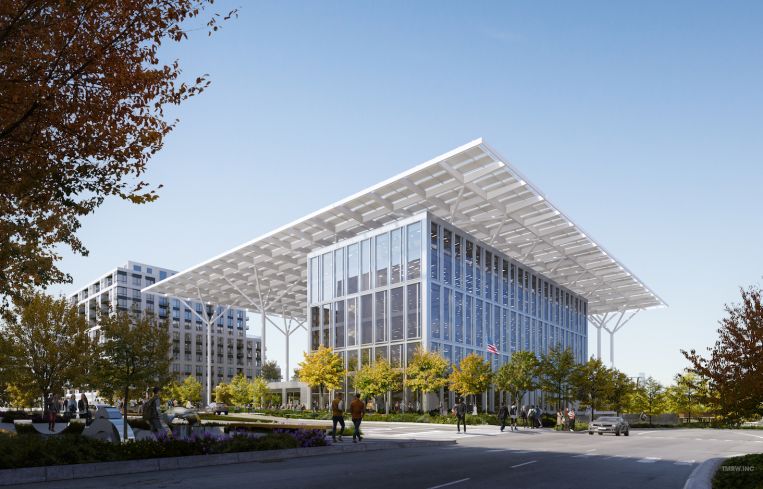HITT Contracting to Build HQ Campus in Falls Church, Va.
Virginia Tech will be a tenant and partner for educational collaborations
By Keith Loria November 16, 2023 1:26 pm
reprints
HITT Contracting, a national commercial construction firm, will relocate its headquarters to a 7.5-acre campus it’s building in Falls Church, Va., in 2026.
HITT received approval this summer from Fairfax County to develop Converge, an 820,000-square-foot mixed-use project on 7.5 acres. The project will add several buildings and nearly 3.2 million square feet of development near the West Falls Church Metro station.
As part of that, the company will build a six-story, 270,000-square-foot building at 7024 Haycock Road as its headquarters. The firm will focus on sustainability at the property, which will feature a 100,000-square-foot photovoltaic solar canopy, generating all energy needed for the building.
HITT Contracting will be moving from its current Falls Church home at 2900 Fairview Park Drive. The firm has 14 locations across the U.S.
“We’re deeply committed to being good stewards of the local community and the environment,” Kim Roy, HITT’s CEO, said in a prepared statement.
Additionally, Virginia Tech has leased ground-floor space for a Coalition for Smart Construction, which HITT said would train the next generation of construction professionals and drive groundbreaking research and educational collaborations within the built community.
Together, the two parties envision a nationally recognized innovation hub that will advance building practices and ultimately shape the industry’s future, according to Roy.
“As we continue to grow our presence in the greater D.C. metro area, creating innovative industry partnerships will enable the future of smart construction,” Julie Ross, the Paul and Dorothea Torgersen dean of engineering at Virginia Tech, said in a statement. “The partnership will provide our students and faculty with a state-of-the-art facility built for collaboration. We’re excited to see what we can do together.”
Designed by Gensler, the headquarters will feature collaborative work zones, wellness facilities, a 1-acre outdoor terrace with landscaping, a conference center and a café.
The greater development will include more than 55,000 square feet of urban parks, including a 1,400-square-foot interactive digital experience pavilion designed to be a nucleus of the community.
Keith Loria can be reached at Kloria@commercialobserver.com.



